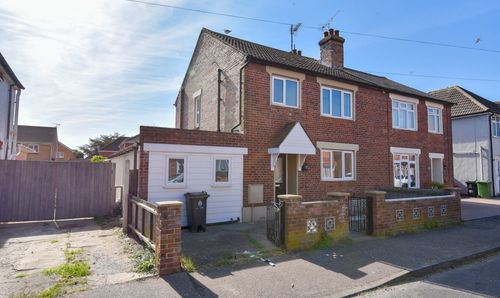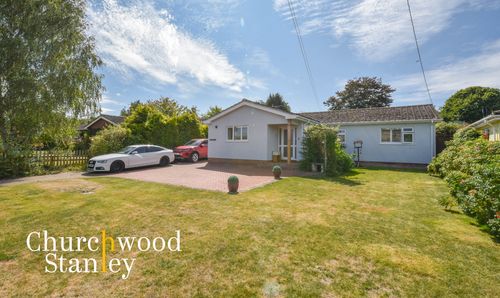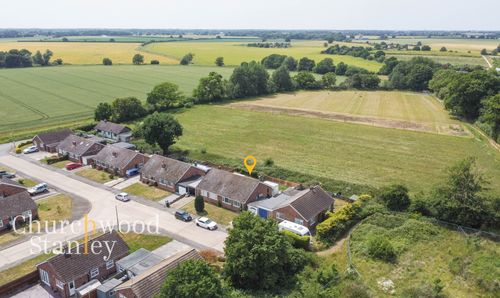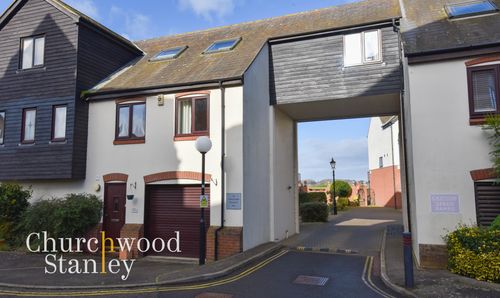5 Bedroom Detached House, Sandpiper Close, Colchester, CO4
Sandpiper Close, Colchester, CO4

Churchwood Stanley
Churchwood Stanley, 2 The Lane
Description
Set in an elevated position backing directly onto the beautiful Salary Brook Nature Reserve, this versatile five-bedroom detached home offers an exceptional lifestyle opportunity for families, professionals, or anyone craving green surroundings without sacrificing convenience.
From the moment you arrive, the kerb appeal is undeniable. The front garden features established planting, ornamental grasses, and a striking palm tree that adds a splash of character, while a gravel driveway offers off-street parking for two vehicles. Gated side access makes daily life easy, whether you're heading out with the dog or tending to the rear garden.
Step inside through the enclosed porch into a welcoming entrance hall that effortlessly connects the main living spaces. To the right, the kitchen and breakfast room is well-planned and full of practical touches, including soft-closing drawers, a range of light wood units, contrasting worktops, and colourful tiled splashbacks. There’s an integrated oven, microwave, and extractor hood, with plumbing for a dishwasher and washing machine, and space for additional appliances. The breakfast bar offers the perfect spot for your morning coffee with views out to the front.
The hallway continues to the rear, where the living room unfolds—a bright, comfortable space with large sliding doors framing uninterrupted, elevated views over the nature reserve. This seamless connection to the outdoors continues through to the adjoining dining room, which enjoys a dual aspect and its own access to the garden, making it an ideal space for family meals or entertaining guests.
The ground floor also features a highly versatile fifth bedroom, perfect for guests, a home office, or multigenerational living. This room benefits from twin skylights and high-level glazing, ensuring privacy and plenty of natural light. It’s complemented by a stylish ensuite shower room that doubles as a utility space, with plumbing neatly tucked away, keeping daily chores discreet and out of sight.
Upstairs, the first floor landing is filled with natural light from the side window, leading to three bedrooms and the family bathroom. The second bedroom is a generous double, enjoying far-reaching views over parkland with its own private ensuite, creating the perfect guest suite or haven for older children. The third bedroom, positioned at the front, works well as a child’s room or study, while the fourth bedroom offers yet more stunning views and flexibility for use as a nursery, workspace, or additional guest room.
The family bathroom is neatly presented, with fully tiled walls, a panelled bath with shower attachment, and a large window bringing in natural light.
At the very top of the home, the principal bedroom occupies the loft conversion, a spacious, private retreat designed to maximise the elevated setting. Large Velux windows and a rear-facing window flood the space with light, while clever built-in storage and access to the eaves provide excellent practicality. Whether used as a peaceful sanctuary or a luxurious main suite, this room offers incredible panoramic views across the surrounding greenery.
Step outside to the rear garden, undoubtedly one of the home’s standout features. Beautifully landscaped and tiered, the space flows from a raised sun terrace ideal for entertaining, complete with a retractable awning for shade on warm days, down to a lower garden filled with mature shrubs, trees, and vibrant planting. Two timber sheds offer storage, and a rear gate opens directly onto Salary Brook Nature Reserve—a truly special backdrop for family life, dog walking, or simply unwinding in nature.
The home is fully double glazed, benefits from gas central heating, and offers excellent connectivity. Nestled within a peaceful cul-de-sac in Colchester’s sought-after CO4 area, you’re within easy reach of commuter routes, including the A12 and Hythe railway station, with its direct services to Colchester Town and London Liverpool Street. The upcoming Rapid Transit project will further enhance local travel.
Families will appreciate the proximity to reputable schools, including Hazelmere Infants, Junior Schools, Colchester Academy, and The Gilberd School, while everyday amenities, healthcare, and leisure options are all close by. From the buzz of Colchester city centre to the tranquil woodland walks on your doorstep, this is a home that offers the very best of both worlds.
Virtual Tour
Key Features
- Beautiful elevated and direct views over Salary Brook nature reserve
- Five bedrooms arranged over three storeys
- Kitchen, living room, dining room, versatile ground floor bedroom plus an ensuite doubling as a utility room
- Off street parking
- Fully double glazed and gas central heating
- Tiered landscaped rear garden
Property Details
- Property type: House
- Price Per Sq Foot: £305
- Approx Sq Feet: 1,363 sqft
- Plot Sq Feet: 2,497 sqft
- Council Tax Band: D
Rooms
Vestibule
Providing a practical transition between outside and inside.
Hallway
5.29m x 1.88m
A welcoming hallway that connects the front vestibule to the main living spaces of the home. To the right, there's access to the kitchen; straight ahead leads to the living room, and to the left is the fifth bedroom, ideal for guests or flexible use. Practical under-stair storage keeps the space tidy, with a combination of tiled and carpeted flooring creating a defined entrance area.
View Hallway PhotosLiving room
4.08m x 4.07m
A bright, comfortable living space with direct access to the raised terrace outside and far-reaching views over the surrounding greenery. The room connects seamlessly to the dining area, ideal for entertaining or family life. Large sliding doors and additional windows bring in plenty of natural light.
View Living room PhotosDining room
3.20m x 2.42m
A bright, dual-aspect dining area with sliding doors opening directly onto the garden. There's plenty of space for a family-sized table, with natural light pouring in from both the window and patio doors. Ideal for everyday meals or entertaining, with easy access to the adjoining living room.
View Dining room PhotosKitchen / breakfast room
4.25m x 2.77m
A well-planned kitchen and breakfast room, fitted with a range of light wood units, soft-closing drawers, and contrasting worktops. The tiled splashback adds a splash of colour, while the integrated electric oven, microwave, and extractor hood provide the essentials for cooking. There's plumbing and space for a dishwasher and washing machine, with further room for freestanding appliances including a fridge/freezer. A sink lies in front of the large window to the front, while the breakfast bar provides an area for the family to gather first thing in the morning.
View Kitchen / breakfast room PhotosFifth (ground floor) bedroom
4.45m x 2.44m
A versatile ground floor bedroom, ideal for guests, multigenerational living, or flexible use as a home office. The room features twin skylights for natural light, with additional high-level glazing for privacy. It benefits from an adjoining ensuite shower room, which also provides practical utility space with plumbing for laundry appliances — ideal for keeping everyday tasks tucked out of sight.
View Fifth (ground floor) bedroom PhotosEnsuite shower / Utility
1.56m x 2.44m
A stylish ensuite with patterned tiled flooring, fitted with a modern shower enclosure, wash basin, and WC. The room doubles as a practical utility space, with plumbing and provision for a washing machine and tumble dryer neatly tucked away — ideal for keeping household chores separate from the main living areas.
View Ensuite shower / Utility PhotosFirst floor landing
A bright first floor landing with side window, allowing natural light to flow through the space. This level provides access to three bedrooms, the family bathroom, and a useful airing cupboard. Stairs continue up to the second floor, where you'll find the principal bedroom within the loft conversion.
View First floor landing PhotosSecond bedroom
4.08m x 2.73m
A generous double bedroom (formerly the first bedroom) with elevated views across open parkland, providing a lovely green outlook. The room includes access to its own ensuite shower room, making it ideal as a guest suite or for family members wanting additional privacy. There's space for freestanding furniture, with a window positioned to make the most of the natural light and scenic setting.
View Second bedroom PhotosThird bedroom
2.86m x 2.79m
A comfortable bedroom positioned at the front of the home, ideal for use as a child's room, guest space, or home office. The room enjoys plenty of natural light through the front-facing window.
View Third bedroom PhotosFourth bedroom
3.08m x 2.02m
A bright, adaptable room enjoying elevated views across open parkland. Currently used as a craft space, this room works equally well as a single bedroom, nursery, or home office. The window brings in plenty of natural light, and the peaceful outlook makes it a comfortable space for work or rest.
View Fourth bedroom PhotosBathroom
1.91m x 1.91m
A neatly presented bathroom fitted with a panelled bath and shower attachment, pedestal wash basin, and low-level WC. Fully tiled walls and a large window allow for natural light while maintaining privacy.
View Bathroom PhotosFirst bedroom
6.36m x 3.97m
A spacious principal bedroom occupying the top floor, designed to make the most of the elevated setting with far-reaching views across open parkland. The room offers excellent storage, with access to eaves space and fitted cupboards, along with additional Velux windows that flood the space with natural light. There's plenty of room for freestanding furniture, creating a calm, private retreat away from the main living areas.
View First bedroom PhotosFloorplans
Outside Spaces
Front Garden
The property enjoys an attractive approach, with a well-established frontage featuring mature planting, ornamental grasses, and a statement palm tree adding a touch of character. A gravel driveway provides off-street parking, with additional landscaping designed for easy maintenance. Back gate offers a convenient route through to the rear garden.
View PhotosRear Garden
The rear garden is a standout feature of this home, backing directly onto the beautiful Salary Brook Nature Reserve, providing uninterrupted, elevated views across open green space and woodland. The garden itself has been thoughtfully landscaped with mature planting, established shrubs, and a selection of trees offering privacy and colour throughout the seasons. A raised sun terrace provides an ideal entertaining space, complete with retractable awning for shade on warmer days, while steps lead down to a lower garden area with lawn, pathways, and space for seating or play. Two timber sheds offer useful storage, and a rear gate provides direct access onto the parkland, perfect for dog walking, family outings, or simply enjoying the surroundings.
View PhotosParking Spaces
Off street
Capacity: 2
Location
Located on a quiet residential cul-de-sac, 12 Sandpiper Close offers the ideal setting for families, professionals, or anyone seeking a well-connected yet peaceful place to call home. Set in Colchester’s popular CO4 postcode, this area provides an excellent balance between suburban living and convenient access to essential amenities, schools, and transport links. The home sits within easy reach of key commuter routes, with the A12 just a short drive away, connecting Colchester to Chelmsford, London, and the wider Essex region. For those who rely on public transport, Hythe railway station is approximately 1.1 miles from the property, offering regular services to Colchester Town and direct trains towards London Liverpool Street via Colchester Mainline station, which is just over two miles away. With the upcoming Colchester Rapid Transit project set to further improve connections around the town and beyond, this location promises even greater convenience for commuters and families alike. Parents will appreciate the choice of reputable schools nearby. Hazelmere Infant and Junior Schools are within walking distance, making the morning school run straightforward and stress-free. For older children, Colchester Academy is also close by, providing secondary education with a strong community focus and a good Ofsted rating. The area is well served by reliable home-to-school transport, ensuring straightforward access to other highly regarded schools such as The Gilberd School and Thomas Lord Audley, both within a short drive. Everyday essentials are covered with several GP surgeries nearby, including Hawthorn Surgery less than a mile from the property. Colchester General Hospital, along with private healthcare options, is within easy reach, offering peace of mind for residents. Local shops, supermarkets, and leisure facilities are all accessible, while the city centre provides further shopping, dining, and entertainment options. The surrounding area boasts a variety of recreational spaces, including the Northern Gateway Leisure Park with its cinema, bowling alley, and indoor golf, alongside sports grounds and fitness centres. Colchester’s rich history and cultural offerings, from museums to the Mercury Theatre, are all part of daily life here.
Properties you may like
By Churchwood Stanley






















































