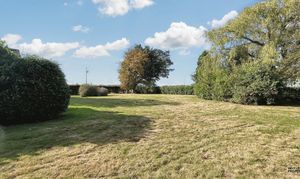3 Bedroom Detached House, Moyses Bank, Marshland St. James, PE14
Moyses Bank, Marshland St. James, PE14
Description
Poplar Farm boasts over 1 acre of gardens, adorned with a variety of mature trees, plants, shrubs, and bushes, offering a symphony of colours and scents throughout the seasons. The expansive lawns envelop the property, providing a picturesque backdrop for outdoor activities and relaxation. An in/out driveway and parking area grace the entrance, ensuring effortless access and ample space for multiple vehicles. To the rear, the property extends significantly, offering an additional area of previously farmed land that invites possibilities for agricultural endeavours. The total plot size, according to the land registry, amounts to an impressive 3.39 acres, providing a canvas for your wildest dreams. Rounding out the outdoor amenities is a triple garage with three individual up-and-over doors, offering storage for vehicles, tools, or potential conversion into additional living space. From peaceful evening strolls through the gardens to envisioning the growth of a sustainable lifestyle, this property invites you to build your future in a sanctuary of nature and tranquillity.
Virtual Tour
Other Virtual Tours:
Key Features
- Detached character farmhouse in rural location
- Some modernisation and repair needed but huge potential
- No immediate neighbouring residential properties, nearest house is a quarter of a mile away
- Land and gardens total 3.39 acres sts
- Triple garage, in/out driveway and lots of off road parking
- Three double bedrooms, Two reception rooms, large conservatory
- Equestrian/smallholding potential
Property Details
- Property type: House
- Plot Sq Feet: 173,913 sqft
- Council Tax Band: E
Rooms
Lounge
Located at the rear of the property, the lounge has an open fireplace, two windows that open into the conservatory and a door that leads into the same room. A further door leads to the side hall and the front hallway.
View Lounge PhotosKitchen
The kitchen has a range of base drawer and wall mounted units. There is an inset sink and space for a range cooker. A door leads to the side hall and there is a window to the front.
View Kitchen PhotosDining Room
The dining room has an open fireplace, windows to the front and side and a door into the front hallway
View Dining Room PhotosGarden room/conservatory
Spanning the rear of the house, this large conservatory has a pair of french doors that open into the garden and windows that overlook the garden. There is a door to a storeroom and a further door to the utility room. Further doors lead to the side lobby, side hallway and the garage
View Garden room/conservatory PhotosUtility Room
Has a sink, storage cupboards and the oil fired boiler serving the central heating and hot water.
First Floor Landing
A split level landing with doors that lead to the bedrooms and bathroom.
View First Floor Landing PhotosBathroom
Tis spacious bathroom has a low level wc, bath, hand basin set to a vanity unit and a separate shower cubicle. The walls are fully tiled and there is a window to the rear.
View Bathroom PhotosFloorplans
Outside Spaces
Garden
Poplar Farm itself has gardens that measure just over 1 acre. The gardens are mature and have a wide variety of trees, plants, shrubs and bushes set within and there is an extensive lawned garden to the front, side and rear. An in/out driveway and parking area gives plenty of off road parking space and easy vehicular access. To the rear of the house and gardens the land extends in a westerly direction where there is an additional area of land that has been farmed until recently. The total plot size according to land registry is 3.39 acres.
View PhotosParking Spaces
Garage
Capacity: 3
The house benefits from having a triple garage with three individual up and over doors.
Location
Properties you may like
By Next Level Property










































