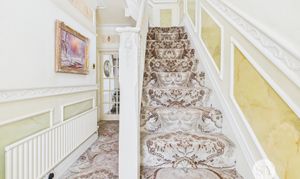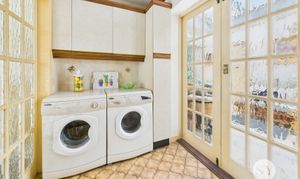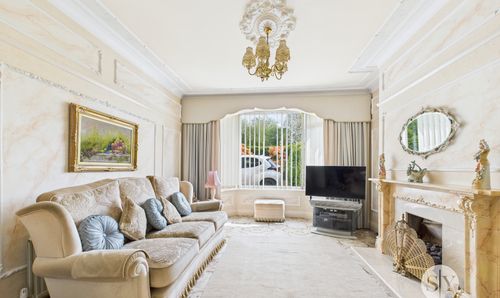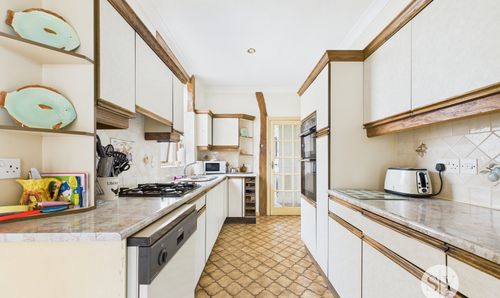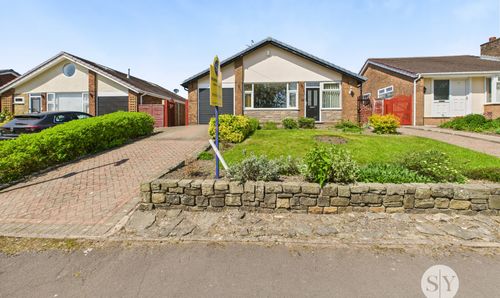3 Bedroom Semi Detached House, Yew Tree Drive, Blackburn, BB2
Yew Tree Drive, Blackburn, BB2
Description
*INCREDIBLE THREE BEDROOM SEMI DETACHED HOME WITH FOUR RECEPTION ROOMS AND APPROXIMATELY 0.9 ACRES OF LAND* Located on Yew Tree Drive in the highly popular area of Lammack, this property expects significant interest.
Welcome to this exceptional three bedroom semi detached family home on an extensive plot covering approximately 0.9 acres in the highly desirable location of Lammack and Ramsgreave. Internally, you are greeted by an entrance and central hallway leading to the impressive downstairs laout boasting four versatile reception rooms, a separate kitchen with adjacent utility and wc for added convenience. Upstairs, you will find three well proportioned bedrooms, and family bathroom. The extended downstairs layout provides the perfect base for a double side extention providing the potential for two further bedrooms or large master suite with en-suite and dressing room.
Step outside to discover the expansive gardens surrounding this home, offering a tranquil escape from the hustle and bustle of every-day life. The incredible land around the property provides you with endless potential. The land to the rear has access down the side of the property meaning that subject to planning permission, there lies the opportunity for additional dwellings supporting the whole family.
EPC Rating: D
Key Features
- Three Bedroom Semi Detached Family Home
- Four Versatile Reception Rooms
- Extensive Plot Covering Approximately 0.9 Acres
- Development Opportunity (STPP)
- Driveway Parking For Several Vehicles
- Highly Desirable Location
- Not on a Water Meter
- Council Tax Band D
Property Details
- Property type: House
- Approx Sq Feet: 1,227 sqft
- Plot Sq Feet: 3,810 sqft
- Property Age Bracket: 1910 - 1940
- Council Tax Band: D
- Tenure: Leasehold
- Lease Expiry: 28/04/2935
- Ground Rent: £6.00 per year
- Service Charge: Not Specified
Rooms
Vestibule
Tiled flooring, double glazed uPVC windows and door, cupboard housing meter.
Hallway
Carpet flooring, ceiling coving, stairs to first floor, under stairs storage, panel radiator.
View Hallway PhotosLounge
Carpet flooring, ceiling coving, gas fire with hearth and surround, opens up into dining room, double glazed uPVC window, panel radiator.
View Lounge PhotosDining Room
Carpet flooring, ceiling coving, aluminium sliding doors leaning into the conservatory, panel radiator.
View Dining Room PhotosKitchen
Tiled flooring, fitted wall and base units with contrasting work surfaces, tiled splash backs, stainless steel sink and drainer, gas hob, double electric oven, space for fridge freezer, plumbed for dishwasher, wooden framed window over looking the morning room, panel radiator.
View Kitchen PhotosUtility Room
Tiled flooring, fitted wall and base units, plumbed for washing machine and tumble dryer, tiled splash backs, panel radiator.
View Utility Room PhotosMorning Room
Tiled flooring, double glazed uPVC window and sliding door leading out to the garage, door leading into the garage, panel radiator.
View Morning Room PhotosWc
Vinyl flooring, two piece in yellow comprising of wc and basin, wall mounted boiler.
Lounge 2
Carpet flooring, ceiling coving, double glazed uPVC windows, opening up into dining room, panel radiator x2.
View Lounge 2 PhotosDining Room 2
Carpet flooring, ceiling coving, double glazed uPVC sliding doors leaning into leading out to the rear garden, panel radiator.
Landing
Carpet flooring, ceiling coving, frosted double glazed uPVC window.
Bedroom 1
Double bedroom with carpet flooring, fitted wardrobes, ceiling coving, double glazed uPVC windows, panel radiator.
Bedroom 2
Double bedroom with carpet flooring, ceiling coving, double glazed uPVC window, panel radiator.
Bedroom 3
Single bedroom with carpet flooring, ceiling coving, double glazed uPVC window, panel radiator.
Bathroom
Carpet flooring, four piece in cream comprising of bath, wc, basin and mains fed shower enclosure, under sink storage, double glazed uPVC windows, panel radiator.
Floorplans
Outside Spaces
Parking Spaces
Location
Properties you may like
By Stones Young Sales and Lettings





