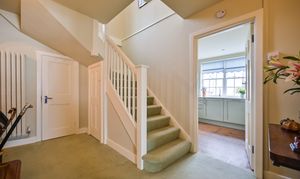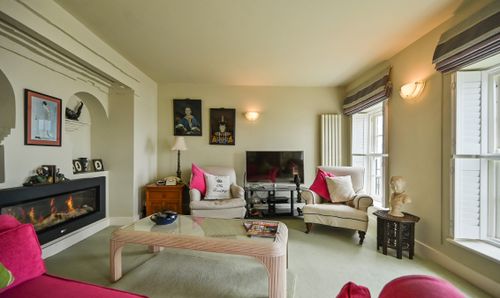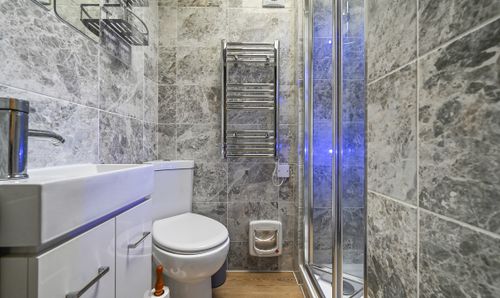3 Bedroom End of Terrace House, The Esplanade, Sandgate, CT20
The Esplanade, Sandgate, CT20
Description
The Wedge forms part of a Grade II listed terrace overlooking the sea on the stylish Sandgate Esplanade. The three-bedroom accommodation is arranged over three floors and is accessed via steps to the ground floor porch at the front of the property or via Prospect Road to the rear of the first floor and a parking bay. The rooms are well proportioned, with all the principal rooms taking full advantage of the views over the beach and out onto the English channel.
Historical note: Believed to have formed part of the Officers Mess, British Listing Buildings states "the core is probably 18th Century, but it has been given a Spanish appearance in the 20th Century".
The property is approached from the front via a porch displaying a lovely stained-glass window with a door leading into a light and airy bedroom with a pair of full height arched double doors leading out to the terrace and taking advantage of the views to the sea.
A staircase leads to the first-floor landing with doors to the sitting room and to the kitchen/dining room.
The sitting room extends to the full width of the property with low sash windows through which to enjoy the sea views plus a French door leading to the south facing full width balcony. This room faces south with outstanding views across the beach and out on to the channel.
The kitchen/dining room is to the rear of the property with double doors leading to the wall enclosed courtyard and parking space. It is a fantastic open space with natural light entering from every direction. The modern kitchen has ample wall and base units as well in-built appliances. With the base units continuing into the dining area for more storage and large open space for furniture benefitting from a large sky light window.
The staircase to the top floor is lit by a beautiful art deco window, this floor is where the other two bedrooms are located with the main bedroom being a large double, like the sitting room this stretches the whole width of the house and is another room which enjoys those stunning views to the front of the front property through the four sash windows. The other bedroom is large single but is currently being utilised as a dressing room and benefits from ample storage thanks to the built-in wardrobe. The second bathroom is on this floor and is a good size finished to a modern standing comprising of a walk-in shower, w/c and wash hand basin.
Externally this property has plenty more to offer, with a number of different areas to enjoy. The terrace garden to the front of the property is accessed from the ground floor but is raised above road level meaning you can enjoy the space in private. Both the terrace garden and balcony are south facing and enjoy the sun all day long and overlooks the beach and the beautiful views that come with it. Leading off the dining area there is also a small courtyard garden and from here you can access the off road parking space which is to the rear of the property.
Virtual Tour
Key Features
- Grade II Listed End of Terrace House
- Direct Sea Views
- Immaculate Condition
- Generous Accomodation Throughout
- Large Lounge with Balcony
- Popular Sandgate Location
Property Details
- Property type: House
- Approx Sq Feet: 1,572 sqft
- Plot Sq Feet: 1,625 sqft
- Property Age Bracket: Victorian (1830 - 1901)
- Council Tax Band: D
Rooms
Floorplans
Outside Spaces
Front Garden
Rear Garden
Balcony
Parking Spaces
Off street
Capacity: 1
Location
Properties you may like
By Skippers Estate Agents Cheriton/Folkestone










































