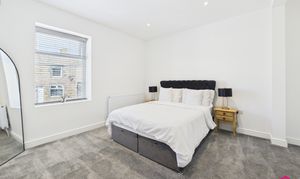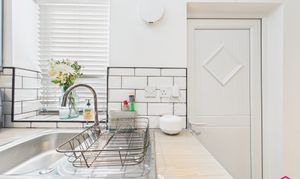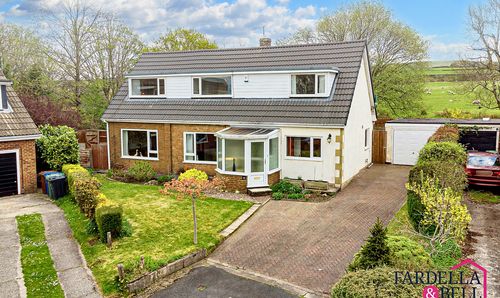2 Bedroom Mid-Terraced House, Burnley Road, Briercliffe, BB10
Burnley Road, Briercliffe, BB10

Fardella & Bell Estate Agents
143 Burnley Road,, Padiham
Description
Outside, the property boasts a front forecourt with a secure wooden gate, stone wall boundary, and a beautifully paved area. The rear yard offers a private retreat with a secure gate and an outbuilding perfect for storing your outdoor essentials. Don't miss out on this opportunity to own a home that balances modern comfort with traditional charm and outdoor space just waiting for your personal touch.
EPC Rating: C
Key Features
- Full renovation 18 months ago
- Desirable location
- Leasehold 999 years
- New Kitchen
- New Bathroom
- Close to local amenities
- Council Tax Band A
Property Details
- Property type: House
- Price Per Sq Foot: £138
- Approx Sq Feet: 872 sqft
- Plot Sq Feet: 850 sqft
- Property Age Bracket: Edwardian (1901 - 1910)
- Council Tax Band: A
- Tenure: Leasehold
- Lease Expiry: 14/03/2897
- Ground Rent:
- Service Charge: Not Specified
Rooms
Living Room
Bay front living room with radiator, carpet, TV aerial point, lighting and composite front door.
View Living Room PhotosReception Room
uPVC double glazed window, fitted carpet, radiator, lighting, under stairs storage.
View Reception Room PhotosKitchen
uPVC double glazed window and door to the rear yard, lighting, chrome sink with mixer tap, vinyl flooring, partially tiled walls, mixture of wall and base units with laminate work surfaces, integrated oven, induction hob, extractor point, plumbing for a washing machine and fridge/freezer point.
View Kitchen PhotosLanding
Lighting, fitted carpet, access to both bedrooms and main family bathroom.
View Landing PhotosBedroom One
Double room with uPVC double glazed window with views to front aspect, lighting, fitted carpet, radiator, TV point, space suitable to utilise for fitted wardrobe storage.
View Bedroom One PhotosBedroom Two
Double room with uPVC double glazed window, lighting, fitted carpet and radiator.
View Bedroom Two PhotosFamily Bathroom
Modern family bathroom with tiled flooring and tiled walls. Walk-in mains fed shower with matt black features and panel style shower screen. Pedestal sink with chrome taps, push button toilet, cupboard housing boiler, radiator point and lighting. Double glazed, uPVC window.
View Family Bathroom PhotosConsumer Protection
Term : 999 years from 29 July 1898 Rent : £14.14s.2d aportioned to this property at - £1.4s.6d.
Floorplans
Outside Spaces
Yard
Rear yard with secure wooden gate and outbuilding suitable for storage.
Parking Spaces
On street
Capacity: N/A
Location
Properties you may like
By Fardella & Bell Estate Agents



















































