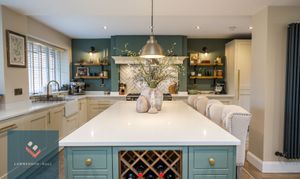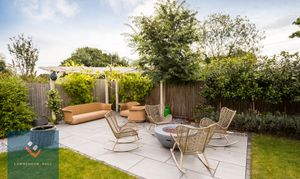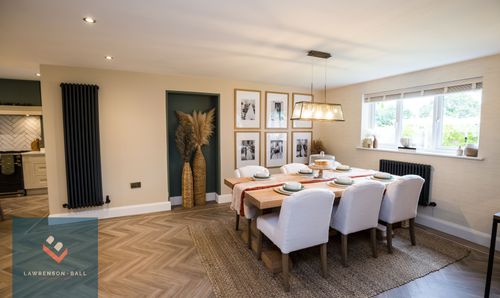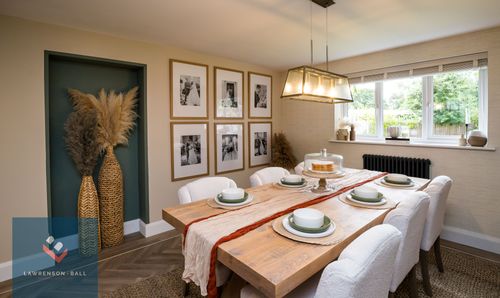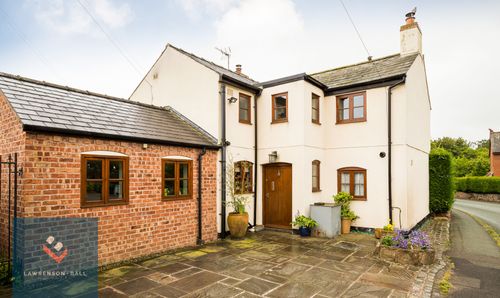Book a Viewing
To book a viewing for this property, please call Lawrenson Ball Independent Estate Agents, on 01829 630011.
To book a viewing for this property, please call Lawrenson Ball Independent Estate Agents, on 01829 630011.
5 Bedroom Detached House, Balmoral Close, Cuddington, CW8
Balmoral Close, Cuddington, CW8

Lawrenson Ball Independent Estate Agents
Kelsall Hall Hall Lane, Kelsall
Description
This exquisitely presented modern detached home certainly has the WOW factor. The initial build was completed in 2018 but since then the current owners have made a range of superb alterations and improvements to the property and the final result is breath taking. Every room has been thoughtfully designed to give a home that ticks all the boxes on a practical level but also looks absolutely stunning from an aesthetic perspective. High quality fixtures, fittings and appliances have been used throughout and there has been no expense spared on the finish of this home. The bright and spacious accommodation on the ground floor briefly comprises; hall, ground floor WC, living room and a huge open plan living space consisting of kitchen/breakfast room, dining room and family room/study as well as a utility room off the kitchen. To the first floor there are four double bedrooms, an en-suite shower room and family bathroom. On the second floor you will find the master bedroom suite which is currently used as a cinema and music room with a further en-suite shower room. Externally to the front there is a double width driveway providing off road parking for two vehicles and a small lawned garden. To the rear is a beautifully landscaped and very private South East facing garden. The property is double glazed throughout and warmed by gas fired central heating. This is a rare opportunity to acquire an truly special property so viewing early is highly recommended.
EPC Rating: B
Virtual Tour
https://my.matterport.com/show/?m=7CPtqFgnEvPKey Features
- Stunning Five Double Bedroom Detached Home
- Exquisitely Presented Throughout
- Substantially Altered and Improved by Current Owners
- Huge Open Plan Living Space Incorporating Breakfast Kitchen, Dining Room and Family Room/Study Plus Separate Lounge
- Family Bathroom, Two En-Suite Shower Rooms and Ground Floor WC
- Double Width Driveway and Beautifully Landscaped Gardens
- Highly Sought After Cheshire Village Location
- Internal Floor Area Over 2100 sqft
Property Details
- Property type: House
- Price Per Sq Foot: £283
- Approx Sq Feet: 2,121 sqft
- Plot Sq Feet: 4,693 sqft
- Property Age Bracket: 2010s
- Council Tax Band: F
Rooms
Hall
A spacious and welcoming L-shaped hallway. Karndean flooring. Radiator. Stairs leading to the first floor.
Living Room
A large, bright and beautifully presented principal reception room. Double glazed windows to front and side. Two radiators.
View Living Room PhotosKitchen/Breakfast Room
A stunning modern kitchen, recently installed by the current owners. This room is very spacious as it occupies the space which was originally the double garage. An expansive range of high quality wall and base units including a large island unit with seating all with quartz work surfaces over. Belfast sink. Space and provision for range style cooker. Integrated dishwasher. Integrated full height fridge. Two double glazed windows to front. Karndean flooring.
View Kitchen/Breakfast Room PhotosUtility Room
Fitted with a range of high quality wall and base units with quartz work surface over. Belfast sink and second integrated dishwasher. Additional integrated fridge with freezer compartment. Space and plumbing for washing machine. Double glazed window to side. Double glazed door to rear. Tiled flooring.
Dining Room
Another large and bright reception room. Double glazed window to rear. Two radiators. Karndean flooring.
View Dining Room PhotosFamily Room/Study
A delightful room with double glazed French doors and windows overlooking the rear garden. Karndean flooring. Radiator.
View Family Room/Study PhotosGround Floor WC
Modern white suite comprising low level WC and wash hand basin. Under stairs storage cupboard. Radiator. Double glazed window. Tiled flooring.
View Ground Floor WC PhotosFirst Floor Landing
Double glazed window to side. Radiator. Stairs leading to second floor.
Bedroom Two
A large double bedroom with plenty of natural light thanks to the two double glazed windows to front. Two radiators. Loft access.
View Bedroom Two PhotosEn-Suite Shower Room
A modern white suite comprising low level WC, wash hand basin and shower cubicle. Double glazed window to side. Tiled floor and splashbacks. Radiator.
View En-Suite Shower Room PhotosBedroom Three/Dressing Room
Originally another double bedroom but currently being used as a fabulous dressing room by the current owners. Built in wardrobes along two walls. Built in dressing table with multiple drawers for storage. Double glazed window to front. Radiator.
View Bedroom Three/Dressing Room PhotosBedroom Four
A further double bedroom with double glazed window to rear. Radiator.
View Bedroom Four PhotosBedroom Five
Another double bedroom with double glazed window to rear. Radiator.
View Bedroom Five PhotosBathroom
A modern white bathroom suite comprising low level WC, wash hand basin and panel bath with newly installed shower over and contemporary glass shower screen. Double glazed window to rear. Radiator. Tiled floor and splashbacks.
View Bathroom PhotosSecond Floor Landing
Double glazed window to side. Radiator. Storage cupboard.
Master Bedroom/Cinema Room
An exceptionally spacious master bedroom which the current owners use as a cinema and music room. Double glazed window to front and two double glazed skylights to rear. Radiator. Loft access.
View Master Bedroom/Cinema Room PhotosEn-Suite Shower Room
Modern white suite comprising low level WC, wash hand basin and shower cubicle. Double glazed skylight to rear. Radiator. Tiled floor and splashbacks.
View En-Suite Shower Room PhotosFloorplans
Outside Spaces
Garden
To the front of the property is a small lawned garden with beds containing a variety if shrubs. There is also a double width driveway providing off road parking for two vehicles. A paved pathway leads to the side access gate giving access to the rear garden. The South East facing rear garden has been beautifully landscaped by the current owners. The rear garden has two paved patio areas to take advantage of the sun at any time of day. Outdoor power points next to the pergola give the opportunity to provide light when enjoying the garden into the evening. There is a lawned area and a paved pathway. Beds and borders containing a variety of flowering trees and a variety of shrubs border the garden and a timber panel fence ensures maximum privacy, as the garden is at not overlooked at all.
Parking Spaces
Driveway
Capacity: 2
A double width driveway to the front of the property provides off road parking for two vehicles.
Location
Properties you may like
By Lawrenson Ball Independent Estate Agents




