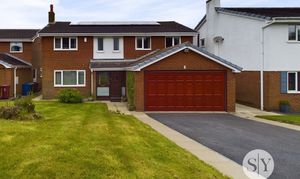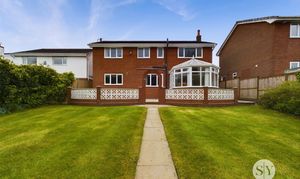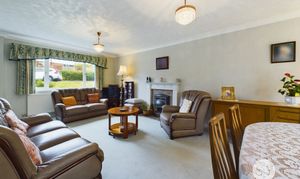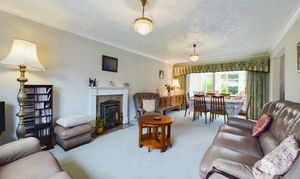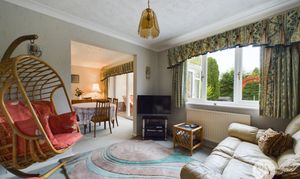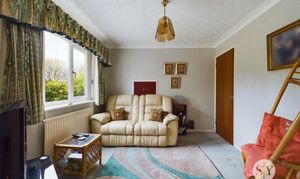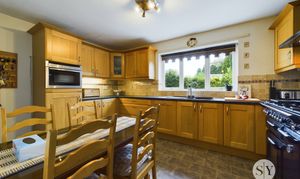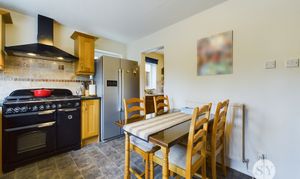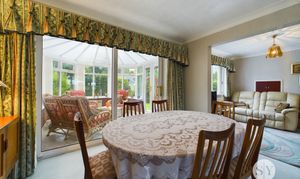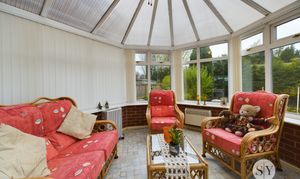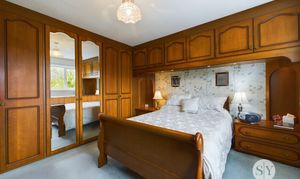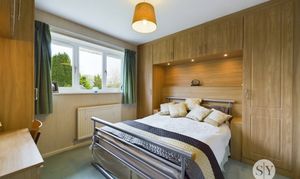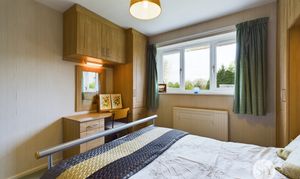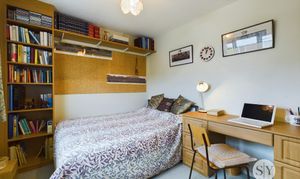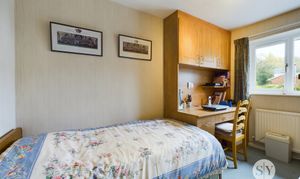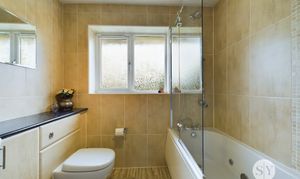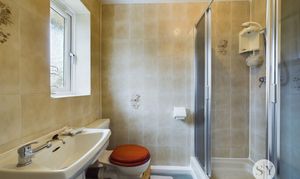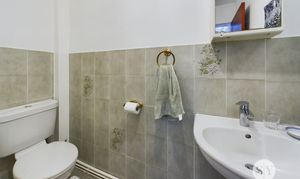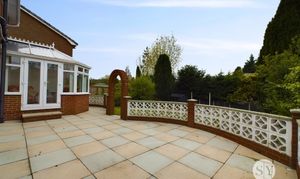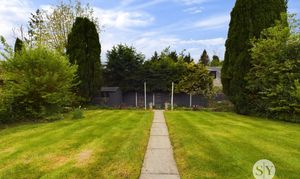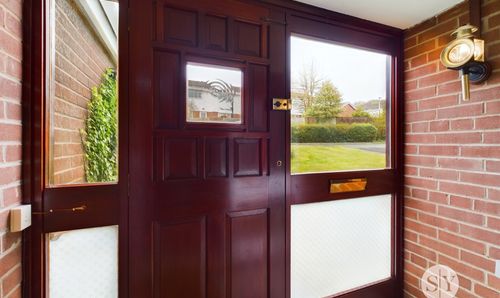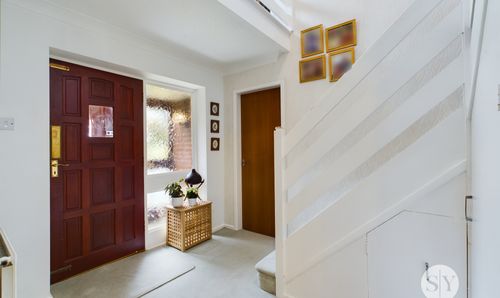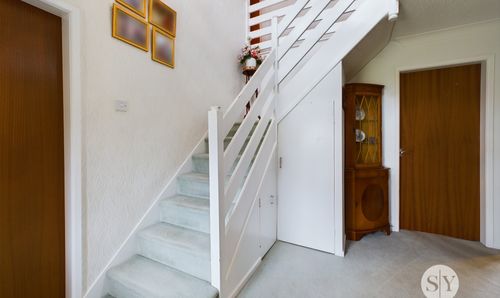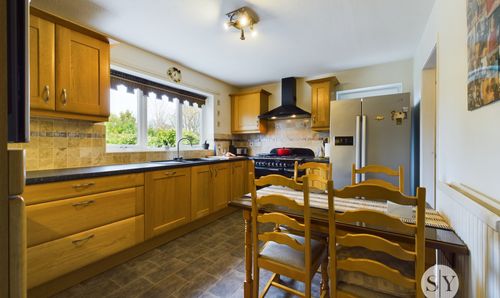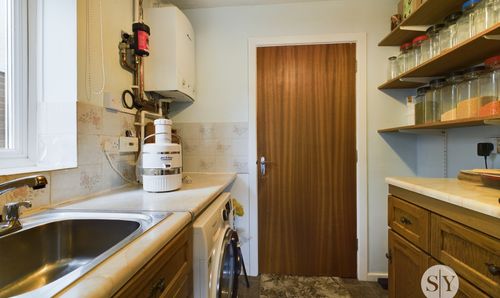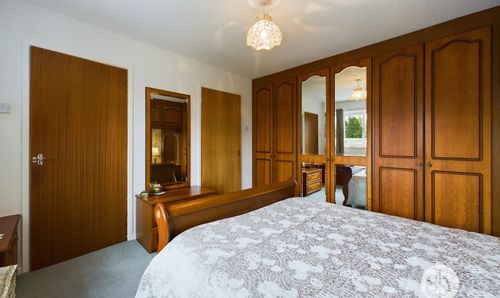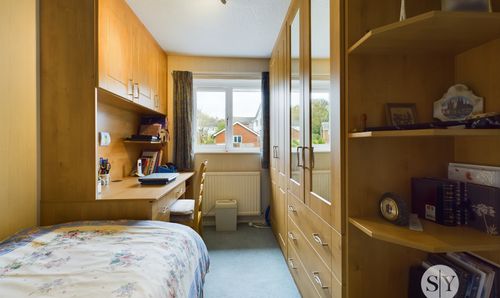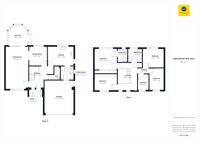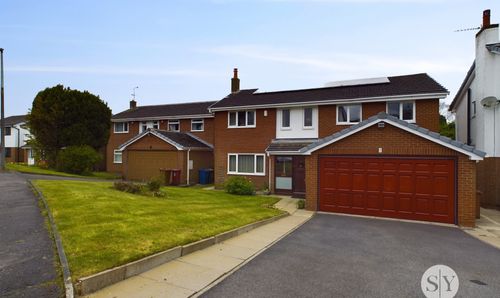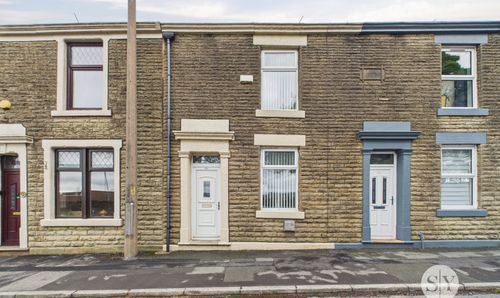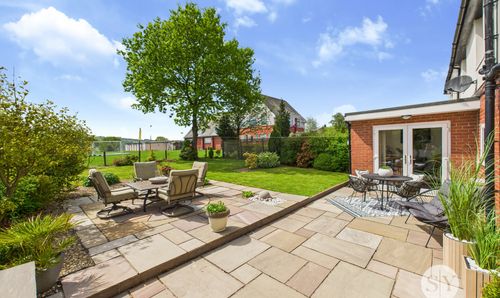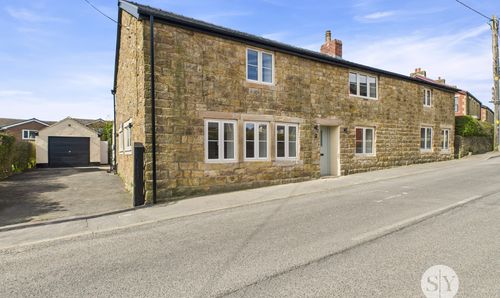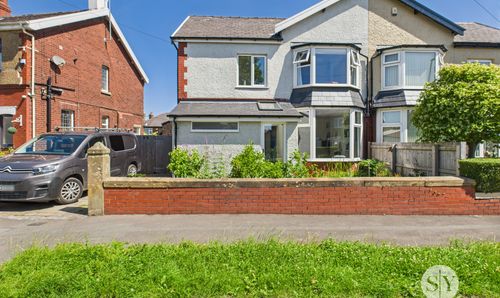5 Bedroom Detached House, Acrefield, Blackburn, BB2
Acrefield, Blackburn, BB2
Description
PRESTIGE PROPERTY FIVE BEDROOM DETACHED HOME IN THE REPUTABLE BEARDWOOD AREA* Offering an exciting opportunity for those looking to reside in the sought after area of Beardwood. Stones Young are delighted to present this well appointed energy efficient detached home to the market. The property provides well sized living spaces with endless possibilities for further potential subject to planning permission. A property not to be missed!
Approaching the property, a large driveway leads the way to a double garage, providing ample space for vehicles. The exterior is adorned with meticulously manicured front and rear gardens. Step inside, and be greeted by a sense of sophistication and warmth. The ground floor has two reception rooms and a large welcoming entrance. A sunlit conservatory beckons, bathed in natural light, while the adjacent kitchen diner serves as the heart of the home. For added convenience, a utility room and ground floor WC complete the ensemble, catering to modern lifestyles with ease.
Ascend the staircase to the first floor, where a generous gallery landing sets the stage for rest of the this floor where you will find five well-appointed bedrooms, each offering its own sanctuary of comfort and style. The master bedroom boasts an en-suite bathroom. Meanwhile, a family bathroom serves the remaining bedrooms. Most of the bedrooms are spacious doubles with fitted furnishing whilst the fifth bedroom serves a ample sized single. Elegance, sophistication, and comfort intertwine seamlessly in this exceptional residence, which has been cherished by its single owners for the past four decades. With its prestigious location, generous living spaces this property stands as a timeless testament.
EPC Rating: B
Key Features
- Five Bedrooms
- En Suite To Master Bedroom
- One Owner In The Last 40 Years!
- Two Reception Rooms Plus Conservatory
- Kitchen Diner
- Gorgeous Rear Garden With Patio Area
- Prestigious Family Home
- Energy Efficient Home
- Solar Panels
- Double Garage with Automatic Door
- Freehold Tenure
Property Details
- Property type: House
- Plot Sq Feet: 6,028 sqft
- Council Tax Band: E
Rooms
Hallway
Carpet flooring, stairs to first floor, storage cupboard, panel radiator, telephone point.
View Hallway PhotosW/C
0.94m x 2.11m
Carpet flooring, two piece in white, tiled splash backs, panel radiator.
View W/C PhotosLounge
3.58m x 6.63m
Carpet flooring, ceiling coving, gas fire with marble hearth and wood surround, double glazed uPVC sliding doors to conservatory, panel radiator.
View Lounge PhotosDining Room
2.90m x 2.95m
Carpet flooring, ceiling coving, double glazed uPVC window, panel radiator.
View Dining Room PhotosKitchen / Diner
4.17m x 2.97m
Range of fitted wall and base units with contrasting work surfaces, vinyl flooring, tiled splash backs, space for Range cooker, space for fridge freezer, extractor fan, integral dishwasher and oven, sink and drainer. Space for dining table. Double glazed uPVC window and door the the side of the property, panel radiator.
View Kitchen / Diner PhotosUtility Room
2.11m x 2.11m
Vinyl flooring, fitted wall and base units with contrasting work surfaces, stainless steel sink and drainer, wall mounted boiler, tiled splash backs, door leading into garage, double glazed uPVC window.
View Utility Room PhotosGallery Landing
Carpet flooring, storage cupboard, loft access, double glazed uPVC window x2, panel radiator.
Bedroom One
3.58m x 3.30m
Double bedroom with carpet flooring, fitted wardrobes, double glazed uPVC window, panel radiator.
View Bedroom One PhotosEn-Suite
1.50m x 2.08m
Carpet flooring, three piece in beige, tiled floor to celling, panel radiator, frosted double glazed uPVC window.
View En-Suite PhotosBedroom Two
3.56m x 2.62m
Double bedroom with carpet flooring, fitted wardrobes, double glazed uPVC window, panel radiator.
View Bedroom Two PhotosBedroom Three
3.28m x 3.00m
Double bedroom with carpet flooring, fitted wardrobes, double glazed uPVC window, panel radiator.
View Bedroom Three PhotosBedroom Four
2.24m x 3.48m
Double bedroom with carpet flooring, fitted wardrobes, double glazed uPVC window, panel radiator.
View Bedroom Four PhotosBedroom Five
1.73m x 2.59m
Single bedroom with carpet flooring, double glazed uPVC window, panel radiator.
Bathroom
2.21m x 2.06m
Vinyl flooring, three piece in white with mains fed power shower over spa bath, tiled floor to ceiling, built in vanity storage, heated towel radiator, frosted double glazed uPVC window.
View Bathroom PhotosFloorplans
Outside Spaces
Parking Spaces
Location
Properties you may like
By Stones Young Sales and Lettings
