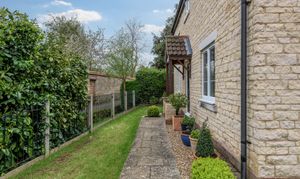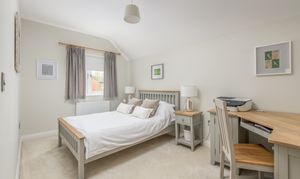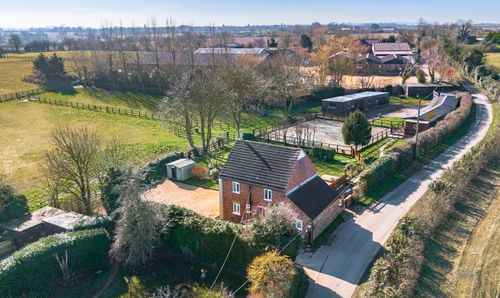4 Bedroom Detached House, Barley Kiln Lane, Harrold, MK43
Barley Kiln Lane, Harrold, MK43
James Kendall Estate Agents
James Kendall Estate Agents, 1a Garricks Court Gold Furlong
Description
A spotless, spacious, stone-built home in Harrold, where any family would be happy, here in the countryside, yet conveniently positioned for access to Bedford, Northampton and Milton Keynes.
Tucked at the end of a gated turning, The Old Apple Yard runs along the brook in a leafy setting, where trickling water and tweeting birds welcome you home. This was once a small apple orchard, hence the name, and the houses were built by Goldcrest Developments in 2012. The owners secured the property off-plan, seeing the site and seizing the opportunity. From the outside, they first fell in love with the stone. Inside, everything else followed.
Stepping into the property, you’re greeted by immaculate interiors, superb space and lovely natural light, with an airy ambience from high ceilings. The alarm panel is next to the front door, and there’s matting for muddy shoes. Straight ahead is the oak and glass staircase, the cloakroom underneath that, and rooms to both sides.
To the left is the lounge, vast for big, comfy sofas, and with a sleek electric fireplace for cosy nights in. The lounge is south-facing and dual aspect for brightness, with a window overlooking the brook, and sliding doors opening onto the patio. Opposite is a second reception room providing flexibility for work or play, with fitted storage for tidying toys away.
For that sociable feel, there’s an open-plan hub of the home, consisting of dining room and kitchen. The kitchen is a dream! There’s everything a cook could need, from integrated appliances, solid wood surfaces, and plenty of storage to cream gloss cabinetry. There’s also a granite-topped island. Underfoot is gloss tiling in the kitchen, and oak flooring in the dining room. Having open-plan accommodation has worked so well for the owners, who can mingle with friends and be together as a family. The dining room is perfect for parties and gatherings, and especially Christmas, as well as for children to do their homework while parents prepare dinner. There’s a door onto the garden for indoor-outdoor access on warm days, and windows to all sides for sunlight to seep in.
The upstairs space has been great too. The landing is generous, there’s a deep airing cupboard and a part-boarded loft, and three of the four bedrooms are double. The fourth is a good-sized single, and looks out over the thatched cottage on the other side of the brook. The primary bedroom is huge, with a bank of wardrobes and an en suite. Both the en suite and bathroom were replaced just last year, and these are white, bright and pristine, with textured tiling and chrome fittings.
The garden has been a labour of love for the owners, who’ve landscaped, planted and pruned. There are patio and lawn areas, bordered by beautiful blossoms, low shrubs, lavender and a climbing rose. There’s access from front to back, and into the garage from the garden. The garage has been handy as a separate games room for their two boys, and there’s the possibility to create a utility area. Between the block-paved driveway and the double detached garage, there’s parking for four cars. The land at The Old Apple Yard is owned by a management company, with a £10pcm fee that includes two visitor bays.
The location has been a wonderful place to live, with a primary school, pubs and amenities, cricket and football clubs, and boundless countryside in all directions. For secondary schooling, the address is in catchment for Sharnbrook Academy, and the Harpur Trust schools are nearby. There’s lots to do locally in the great outdoors, by water and on land, including Harrold Odell Country Park, Salcey Forest, Irchester Country Park, Willen Lake and Box End. For an extensive range of entertainment for all ages, the centres of Olney, Bedford, Milton Keynes and Northampton are all within a short drive, and London is only a train ride away.
EPC Rating: C
Virtual Tour
Key Features
- Large dual-aspect lounge with fireplace and French doors
- Detached stone-built home in private gated turning alongside brook
- Open-plan kitchen/dining with range of integrated appliances
- Four bedrooms, new en suite shower and family bathroom
- Landscaped garden, double detached garage, two-car driveway
- Village location with primary school, pubs, amenities and country park
Property Details
- Property type: House
- Price Per Sq Foot: £370
- Approx Sq Feet: 1,620 sqft
- Property Age Bracket: 2010s
- Council Tax Band: F
Floorplans
Parking Spaces
Double garage
Capacity: N/A
Driveway
Capacity: N/A
Location
Properties you may like
By James Kendall Estate Agents















































