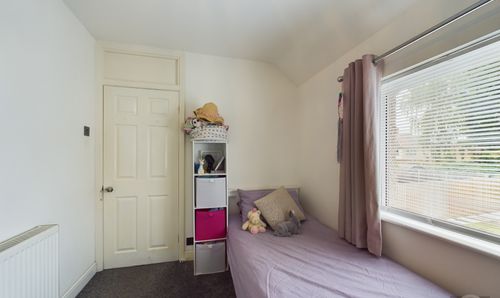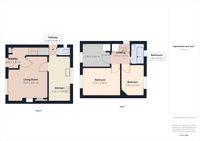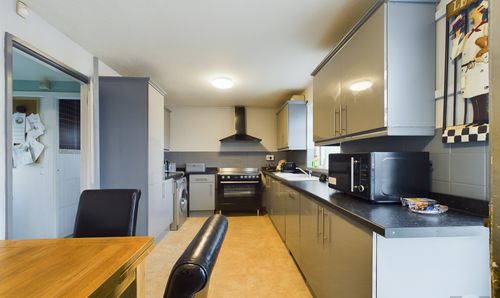3 Bedroom Semi Detached House, Daventry Road, Bristol, BS4
Daventry Road, Bristol, BS4
Description
Nestled in a great location, this 3 bedroom semi-detached house is a gem waiting to be discovered. With easy travel links to the city and airport, it's a dream for commuters. The modern kitchen is perfect for whipping up delicious meals, while the large rear garden provides ample space for outdoor fun. Ideal for first-time buyers or families looking to settle down in style.
Step out into the stunning outside space, where the large rear garden has been beautifully renovated into zones. A decked area outside the rear doors is ideal for socialising on sunny days, while a raised lawn leads to a trampoline area for the kids to play. Side access to the front of the house provides convenience, and parking for one car can be made on the front with additional parking available on street. This property offers the perfect blend of comfort and convenience for a relaxed lifestyle.
Vendors have already identified their next home which is chain free!!!
Give us a shout and come see what you can get.
EPC Rating: D
Key Features
- Large rear garden
- Great Location
- Easy travel links to city and airport
Property Details
- Property type: House
- Approx Sq Feet: 893 sqft
- Plot Sq Feet: 2,153 sqft
- Property Age Bracket: 1940 - 1960
- Council Tax Band: B
Rooms
Lounge
3.87m x 4.01m
Good size lounge with natural light, laminate flooring, window to front aspect, radiator and decorative fireplace.
View Lounge PhotosKitchen
2.34m x 4.39m
A modern sleek design with plenty of cupboard space, breakfast bar for a quick meal. Tiled floor, window to rear aspect. Integrated hob and over, space for washing machine and fridge.
View Kitchen PhotosBathroom
1.34m x 2.05m
A compact but functional bathroom offers shower over bath, WC with integrated wash basin. Laminate flooring, window to rear aspect.
View Bathroom PhotosMaster Bedroom
3.79m x 2.86m
This light and bright master bedroom, window to front aspect, carpeted with radiator.
View Master Bedroom PhotosBedroom 2
3.14m x 2.32m
This second bedroom overlooking the rear garden flood light into the room through the rear aspect window. Carpeted flooring, radiator.
View Bedroom 2 PhotosBedroom 3
2.82m x 2.42m
Currently being used as an office, this 3rd bedroom has ample space for a small double bed, carpet, radiator with window to front aspect.
View Bedroom 3 PhotosFloorplans
Outside Spaces
Rear Garden
Large rear garden, beautifully renovated into zones. Decked area outside the rear doors for socializing in the warmer moments. Raised lawn leading to what's being used as a trampoline area. Side access to the front of the house.
View PhotosParking Spaces
Off street
Capacity: 1
Parking can be made on the front of the house for one car. There is plenty of parking around for additional vehicles if required.
View PhotosLocation
Properties you may like
By MG Estate Agents















































