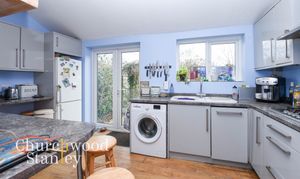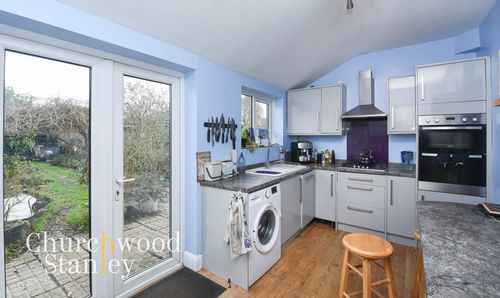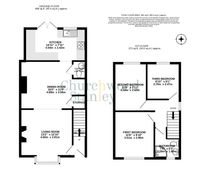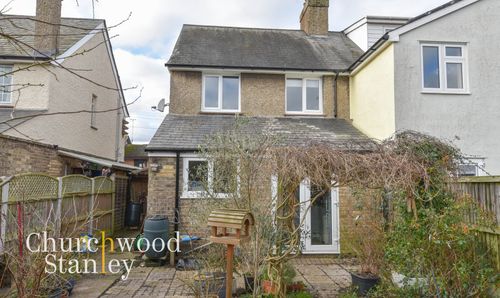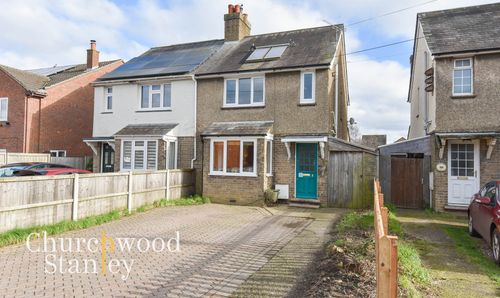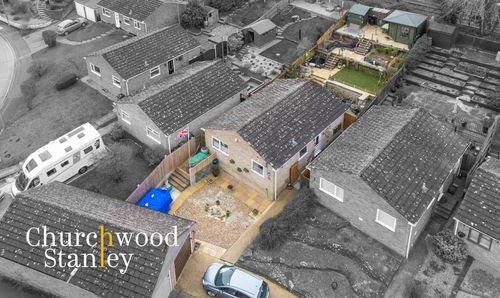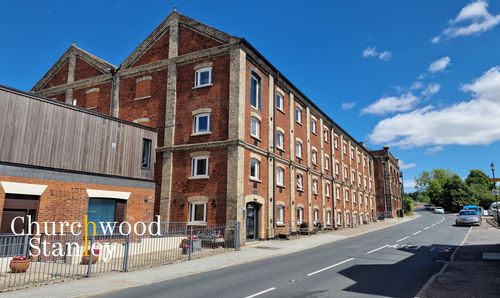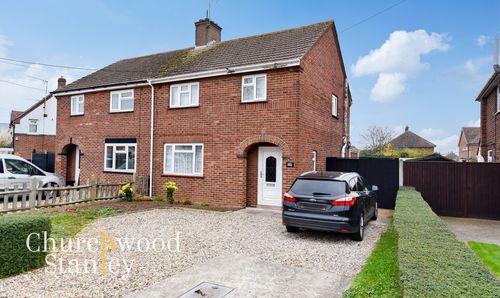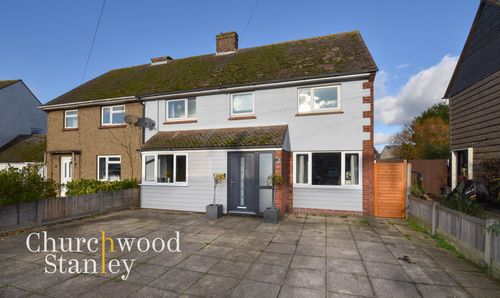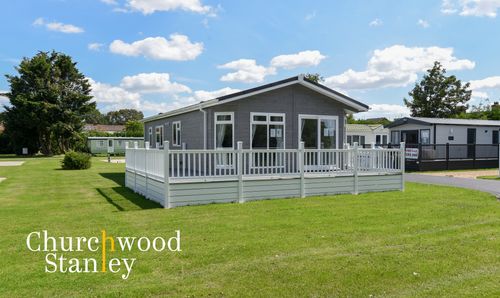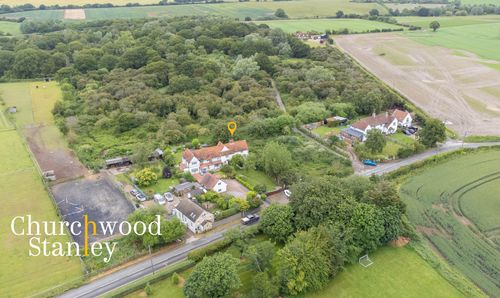3 Bedroom Semi Detached House, Harwich Road, Mistley, CO11
Harwich Road, Mistley, CO11

Churchwood Stanley
Churchwood Stanley, 2 The Lane
Description
Steeped in charm and original features, this delightful three-bedroom semi-detached home on Harwich Road in the picturesque village of Mistley offers the perfect balance of character combined with modern living. With open-plan reception spaces, a contemporary kitchen, a recently renovated shower room, and a generous rear garden complete with a versatile outbuilding, this home provides an inviting retreat for families and professionals alike.
As you step through the wood-panelled entrance door, you are welcomed into the hallway, where carpeted stairs ascend to the first floor. To your left, an internal pine door opens into the charming open-plan living and dining room. The living area is bathed in natural light through a classic box bay window, while stripped original wood flooring and a central fireplace with a wood-burning stove create a cosy yet elegant ambiance. The dining room continues the characterful theme with its ornate, decoratively tiled fireplace and original flooring. A large under-stairs storage cupboard provides practical space, and access flows effortlessly to the kitchen at the rear.
The kitchen/breakfast room, forming part of a vaulted extension, is a striking blend of modern design and functionality. Fitted with stylish grey laminate soft-closing cabinetry, square-edge work surfaces, and integrated appliances, including a four-ring gas hob and double electric oven with an extractor hood, this well-equipped space is perfect for culinary enthusiasts. A large ceramic 1.5 bowl sink is thoughtfully positioned beneath a window framing views of the garden, while French doors lead out to the rear patio, seamlessly connecting indoor and outdoor living.
A ground-floor cloakroom, complete with a WC, vanity sink, and decorative tiled flooring, also houses the wall-mounted gas-fired boiler.
Upstairs, the T-shaped landing, flooded with natural light from a side window, provides access to all three bedrooms and the newly refurbished family shower room. The first bedroom, positioned at the front of the home, enjoys a bright southwest-facing aspect and showcases stripped wood flooring, enhancing its period charm. The second double bedroom, overlooking the rear garden, is a peaceful retreat, while the generously proportioned third bedroom, with its exposed floorboards, offers versatility as a bedroom, home office, or creative space.
The contemporary family shower room is beautifully finished with a hidden tank WC, a vanity sink, and a fully tiled walk-in shower cubicle with both standard and rainfall showerheads. A heated towel rail, stylish decorative floor tiles, and an opaque glazed window complete this elegant space.
Outside, the thoughtfully designed rear garden begins with a paved patio, ideal for alfresco dining, before leading onto a well-maintained lawn. A central red brick pathway guides you towards the versatile workshop, currently used as a music studio, measuring 3.56m x 2.65m. Complete with additional storage and eaves space, this outbuilding offers endless possibilities for a home office, gym, or creative retreat.
The front of the property features an expansive block-paved driveway, providing parking for up to four vehicles, with gated side access leading directly to the rear garden.
Nestled in the historic village of Mistley, this home enjoys a superb setting that blends rural tranquillity with modern convenience. Families will appreciate proximity to Mistley Norman Church of England Primary School and Manningtree High School, both highly regarded for their academic standards. For nature lovers, the River Stour Estuary and Dedham Vale Area of Outstanding Natural Beauty offer breath-taking walks, watersports, and abundant wildlife. Mistley’s charming village centre boasts independent shops, cafes, and the renowned Mistley Thorn restaurant, while nearby Manningtree provides additional amenities, including supermarkets, boutique stores, and a vibrant farmers' market.
For commuters, Mistley train station is just minutes away, offering direct links to Ipswich, Harwich, and Manningtree, with fast services to London Liverpool Street in under an hour. The A12 and A14 road networks ensure seamless access to Colchester, Ipswich, and beyond.
This character-filled home, with its blend of original features, modern enhancements, and a superb location, offers an exceptional opportunity for those seeking a residence with warmth, space, and practicality.
EPC Rating: D
Virtual Tour
Key Features
- A character three bedroom semi-detached home
- Open living and dining room
- Modern kitchen and recently renovated shower room
- Excellent parking facility for four cars on the drive
- Versatile timber outbuilding
- Fully double glazed and gas central heating
Property Details
- Property type: House
- Price Per Sq Foot: £337
- Approx Sq Feet: 861 sqft
- Plot Sq Feet: 3,369 sqft
- Property Age Bracket: 1910 - 1940
- Council Tax Band: C
Rooms
Hallway
You enter the home through a wood panelled entrance door and, in front of you, carpeted stairs invite you up to the first floor. On your left an internal pine door leads into the characterful and open plan living and dining room.
Living room
3.51m x 3.91m
As mentioned, the living space is open plan to the dining room and this characterful reception is filled with natural light via a box bay window to the front elevation. Underfoot is stripped original wood flooring and there is a central feature fireplace with inset wood burner too.
View Living room PhotosDining Room
3.58m x 4.92m
Featuring a continuation of the wood strip floor under foot and a central ornate decoratively tiled fireplace. Here there is large storage cupboard (under the stairs) and you can access the kitchen to the rear of the home and also the ground floor cloakroom.
View Dining Room PhotosCloakroom
1.30m x 1.02m
The essential ground floor cloakroom includes WC, vanity sink with tile splash-back and decorative tiling underfoot. Here you will also find the wall mounted gas fired boiler.
Kitchen / Breakfast room
2.42m x 4.54m
The kitchen is found at the rear of the home forming part of a previous vaulted extension. The kitchen is fitted with a range of grey laminate soft closing cupboards and drawers beneath a square edge work surface with upstand and matching wall-mounted cabinets. Cooking appliances include a four ring gas hob sat beneath an extractor hood and a double electric oven and grill. There is a large ceramic 1.5 bowl sink found in front of the window to the rear that frames an outlook down the garden and under the counter there is an integral dishwasher plus plumbing available for washing machine in addition to plenty of further space provided for additional white goods. French doors at the rear open to the patio of the rear garden.
View Kitchen / Breakfast room PhotosLanding
The landing is t-shaped and features a window to the side elevation, access to the Loft via a hatch to the ceiling and the landing connects you to all three first four bedrooms and also to the family bathroom.
First Bedroom
3.52m x 2.99m
The first bedroom is filled with natural light by the window to the front elevation (South to West) and has stripped wood flooring underfoot.
View First Bedroom PhotosSecond Bedroom
3.85m x 2.42m
The second double bedroom is carpeted and found at the rear of the home with a window overlooking the back garden.
View Second Bedroom PhotosThird Bedroom
2.89m x 2.40m
As third bedrooms go this is a generous size and features exposed floorboards underfoot and a window to the rear elevation overlooking the back garden.
View Third Bedroom PhotosShower room
2.27m x 1.80m
Next up is the smart family shower room (having recently been refurbished) and this includes a hidden tank WC, vanity sink, fully enclosed tiled shower cubicle with thermostatic shower tap and the choice of standard or rainfall shower heads, heated towel rail, decorate decorative tiling flooring and an opaque glazed window to the front elevation.
View Shower room PhotosFloorplans
Outside Spaces
Rear Garden
The rear garden begins with a paved patio that leads on to the lawn. The garden has been designed with self-sustainability at mind and, as you continue down the central red brick path, towards the end, you will encounter the versatile workshop (currently used as a music studio) measuring 3.56 m deep by 2.65 meters wide (plus eaves storage, outside and internal additional storage).
View PhotosParking Spaces
Off street
Capacity: 4
A generous parking facility is provided at the front of the home with the majority of the plot here predominantly laid to block paving adjacent to a walkway to the front door. Gated access at the side leads around to the rear garden.
View PhotosLocation
A Location That Ticks Every Box Situated in the picturesque village of Mistley, this home offers a perfect blend of rural charm and convenience. Families will appreciate the proximity to Mistley Norman Church of England Primary School and Manningtree High School, both highly regarded for their educational standards. For outdoor enthusiasts, the nearby River Stour Estuary and Dedham Vale Area of Outstanding Natural Beauty offer endless opportunities for walks, watersports, and wildlife spotting. Mistley’s historic village centre is home to independent shops, cafes, and fine dining establishments such as The Mistley Thorn, while nearby Manningtree provides additional amenities, including supermarkets, boutique shops, and a bustling farmers' market. For commuters, Mistley train station is just minutes away, offering direct access to Ipswich, Harwich, and Manningtree, from where London Liverpool Street can be reached in under an hour. Major road links via the A12 and A14 ensure seamless travel to Colchester, Ipswich, and beyond.
Properties you may like
By Churchwood Stanley





