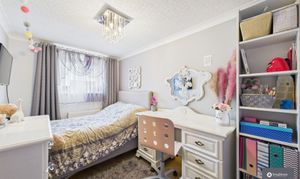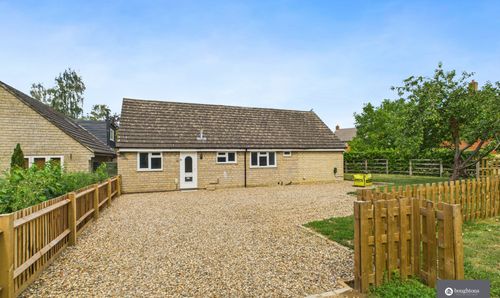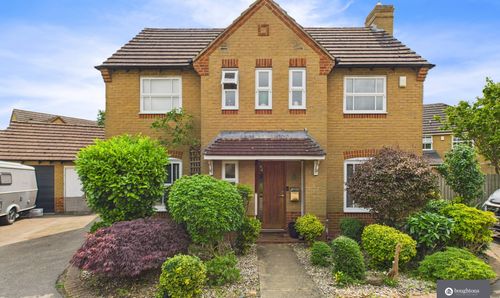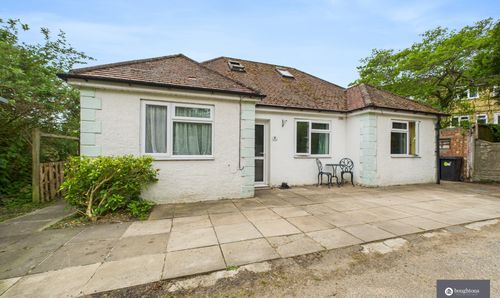4 Bedroom Semi Detached House, Blencowe Drive, Brackley, NN13
Blencowe Drive, Brackley, NN13
Description
This well presented 4-bedroom semi-detached house is a great opportunity for those seeking contemporary living presented in a turn key condition.
Enter into the home through a porch, designed for storage and practicality.
The homes main reception space is a bright and airy living room, ideal for both relaxation and entertaining.
The modern kitchen boasts sleek white wall and floor cabinetry, integrated appliances, and ample counter space for culinary creation. An open plan dining area completes this space, allowing for sociable meal times with the added benefit of French doors opening out onto the patio area.
This property further features four bedrooms, offering versatile accommodation for a growing family or visitors. Three of the four bedrooms benefit from built in wardrobes, allowing ample space for living and storage.
The large family bathroom is a real rarity, with a separate bath, walk in shower and plenty of cabinetry.
Externally, the landscaped garden is perfect for outdoor enjoyment, including two sheds, 1000L rain water tank, outdoor storage area, patio and play area.
The driveway parking complements the convenience of this property, offering space for multiple vehicles. Furthermore, the garage and utility room add practicality to the outdoor space, catering to storage needs and daily tasks with ease.
With the added bonus of no onward chain, this property offers a rare opportunity to make a seamless transition into a new chapter of life.
EPC Rating: C
Key Features
- Four Bedrooms
- Driveway Parking
- Landscaped Garden
- Large Family Bathroom
- Turn Key Condition Throughout
- Garage and Utility Room
- No Onward Chain
Property Details
- Property type: House
- Approx Sq Feet: 883 sqft
- Plot Sq Feet: 2,185 sqft
- Property Age Bracket: 1970 - 1990
- Council Tax Band: C
Floorplans
Outside Spaces
Parking Spaces
Location
Properties you may like
By Boughtons Estate Agents







































