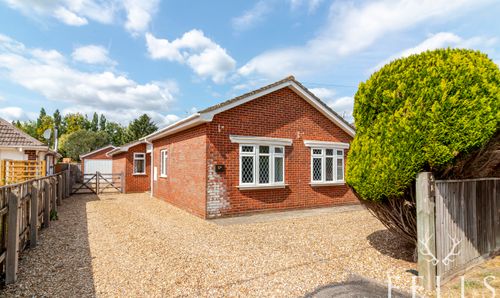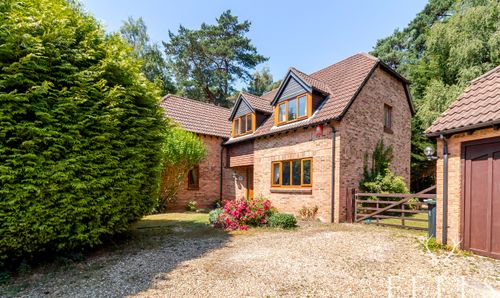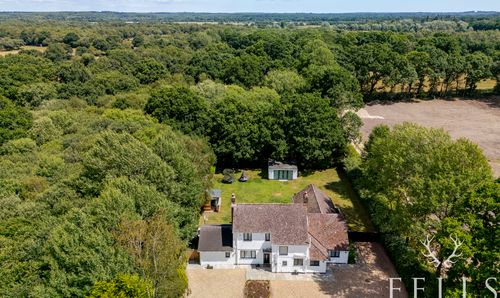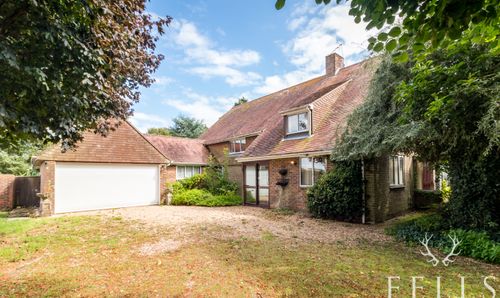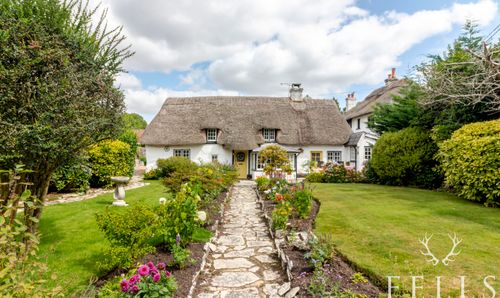1 Bedroom Semi Detached House, Hyde, Fordingbridge, New Forest
Hyde, Fordingbridge, New Forest
Description
Summary
A one double bedroom semi-detached bungalow within the New Forest National Park that would now benefit from modernisation and redecoration throughout, and which may offer some potential to extend, subject to the necessary consents. The bungalow is located within a few hundred yards of the open forest, and benefits from established front and rear gardens as well as off road parking for several vehicles. No Onward Chain.
Situation
The Parish of Hyde falls mainly within the New Forest National Park and incorporates a number of nearby hamlets; amenities include a village primary school overlooking the cricket pitch, The Church of the Holy Ascension, a village hall and two public houses, the Foresters at Frogham and The Royal Oak at North Gorley. The property is within a few hundred yards of Hyde Common where ponies, donkeys and cattle roam freely. The nearest centres, all via the nearby A338, include Fordingbridge about (3 miles), Ringwood (5.3miles) and the Cathedral City of Salisbury (13.6 miles), the latter with mainline rail services to London Waterloo.
EPC Rating: E
Key Features
- Potential To Extend (STPP)
- Within A Few Hundred Yards Of The Open Forest
- Within The New Forest National Park
Property Details
- Property type: House
- Approx Sq Feet: 518 sqft
- Plot Sq Feet: 3,993 sqft
- Council Tax Band: C
Rooms
Enclosed Entrance Porch
A prefabricated structure. Timber front entrance door with an obscured glazed centre panel window. External coach light.
Kitchen/Dining Room
Single drainer sink. Worktops with pine fronted base units and wall hung kitchen cabinets. Integrated four ring electric hob with convection oven beneath. Access to the attic. Ample space for a dining table. High wall mounted consumer unit.
View Kitchen/Dining Room PhotosSitting Room
Enjoying a triple aspect with front aspect secondary glazed casement window with a quarry tiled sill- overlooking the front garden. Fireplace with a fitted wood burning stove (not tested), presented on a tiled hearth. Two further side aspect secondary glazed Crittall windows positioned to either side of the wood burning stove. Secondary glazed side aspect casement door provides access into the front garden. Two Dimplex night storage heaters.
View Sitting Room PhotosBathroom
Close coupled wc. Panelled bath with a shower attachment and shower rail. Pedestal basin with circular mirror strip light and shaver socket above. Rear aspect Crittall secondary double glazed window.
View Bathroom PhotosBedroom One
A double bedroom. Exposed beamed ceiling. Front aspect secondary double glazed sash frame window. Dimplex night storage heater.
View Bedroom One PhotosFloorplans
Outside Spaces
Front Garden
The property is approached via twin five bar gates, where there is a loose gravel parking area for two vehicles, beyond which the front garden is laid to lawn with established shrub borders. A centre paved pathway leads to the entrance porch and side access into the rear garden.
View PhotosRear Garden
The enclosed rear garden is mainly laid to loose gravel, with flower and shrub borders. There is also a timber garden shed.
View PhotosParking Spaces
Driveway
Capacity: 2
Location
Properties you may like
By Fells New Forest Property




