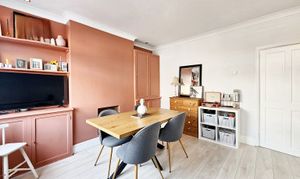2 Bedroom Mid-Terraced House, Clarendon Road, Hinckley, LE10
Clarendon Road, Hinckley, LE10

Picker Elliott Estate Agents
Picker Elliott, 110 Castle Street, Hinckley
Description
EPC Rating: D
Key Features
- Beautifully presented
- Long south west facing garden
- Close to major road networks
- Close to Hinckley town centre and its amenities
Property Details
- Property type: House
- Price Per Sq Foot: £172
- Approx Sq Feet: 1,136 sqft
- Property Age Bracket: Edwardian (1901 - 1910)
- Council Tax Band: B
Rooms
Dining room
3.74m x 3.80m
Double glazed window front, opaque composite double glazed door, cupboard housing meters, laminate flooring, storage cupboard, fire recess, radiator
View Dining room PhotosInner hall
Laminate flooring, door with stairs to
Cellar
Lighting and power
Lounge
3.78m x 3.76m
Feature fire recess, double glazed window, telephone point, radiator, door and stairs to first floor
View Lounge PhotosKitchen
4.33m x 2.19m
Excellent range of base wall units, roll edged work surfaces and matching upstands to splash backs, inset ceramic 1 and 1/2 drain a sink with mixer tap, cupboard housing combination boiler, space for washing machine, space for dishwasher, built-in double oven, inset gas hob, extractor hood, double glazed window, contemporary vertical radiator, and an opaque double glazed door
View Kitchen PhotosBedroom two
3.79m x 3.41m
Double glazed window, radiator, coving to ceiling, door to useful storage cupboard
View Bedroom two PhotosBathroom
4.29m x 2.15m
Corner bath with electric shower over, pedestal wash basin, low level flush WC, storage cupboard, inset spotlights, tiled splashback to half wall level, radiator, opaque double glazed window
View Bathroom PhotosFloorplans
Outside Spaces
Parking Spaces
On street
Capacity: N/A
Location
Properties you may like
By Picker Elliott Estate Agents












































