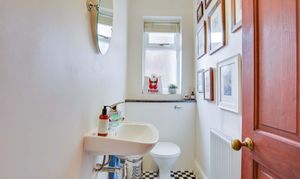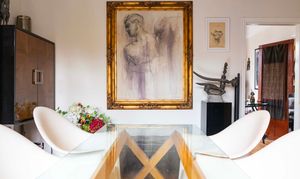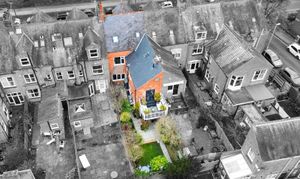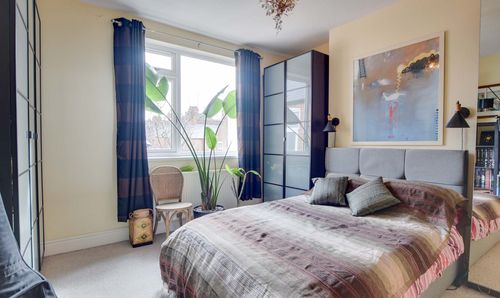5 Bedroom Terraced House, Victoria Park Road, Clarendon Park, Leicester
Victoria Park Road, Clarendon Park, Leicester

Knightsbridge Estate Agents - Clarendon Park
Knightsbridge Estate Agents, 72 Queens Road, Leicester
Description
In the valuers opinion, this stunning three-story terrace home seamlessly blends period charm with contemporary style, offering a unique and versatile living experience. Beautifully presented throughout, it boasts a range of character features alongside standout additions such as a roof top garden, a landscaped rear garden, and convenient off-road parking at the front.
The spacious interior includes two inviting reception rooms and a modern kitchen dining area, perfect for entertaining. On the first floor, you’ll find three well-proportioned bedrooms, with one currently serving as a family room, complete with French doors leading to the roof top garden. A stylish family bathroom completes this level. The second floor, which has access to a loft area providing ideal storage, features two additional double bedrooms and a sleek shower room.
Outside, the beautifully landscaped rear garden provides a tranquil retreat, with mature planting and a covered seating area ideal for relaxation. This is truly a fabulous family home, offering both character and contemporary comfort.
The property is well located for everyday amenities and services, including local public and private schooling together with nursery day-care, Leicester City Centre and the University of Leicester, Leicester Royal Infirmary and Leicester General Hospital. Victoria Park and Queens Road shopping parade with its specialist shops, bars, boutiques and restaurants are also within close proximity.
EPC Rating: C
Virtual Tour
https://my.matterport.com/show/?m=uUvc7CuK99hOther Virtual Tours:
Key Features
- Gas Central Heating, Double Glazing
- Off Road Parking
- Beautiful Landscaped Rear Garden
- Root Top Garden
- Entrance Hall with Ground Floor WC
- Sitting Room, Dining Room & Kitchen Dining Room
- First Floor with Three Bedrooms (third bedroom having access to roof top garden) & Family Bathroom
- Second Floor with Two Further Double Bedrooms & Shower Room
- Loft Area Providing Ideal Storage
Property Details
- Property type: House
- Price Per Sq Foot: £393
- Approx Sq Feet: 1,399 sqft
- Plot Sq Feet: 2,077 sqft
- Property Age Bracket: Victorian (1830 - 1901)
- Council Tax Band: D
- Property Ipack: Key Facts for Buyers
Rooms
Entrance Hall
With stairs to first floor, under stairs storage cupboard, tiled floor, radiator.
View Entrance Hall PhotosGround Floor WC
2.16m x 0.97m
With double glazed window to the side elevation, low-level WC, wash hand basin, tiled floor, radiator.
View Ground Floor WC PhotosSitting Room
4.88m x 4.50m
Measurements into bay window and recess. With double glazed bay window to the front elevation, ceiling coving, picture rail, built-in shelving with lighting, feature period style fireplace with fire surround and hearth, wooden floor, radiator.
View Sitting Room PhotosDining Room
3.96m x 3.66m
With double glazed window to the rear elevation, ceiling coving, fireplace with fire surround, laminate floor, radiator.
View Dining Room PhotosKitchen Dining Room
5.79m x 3.12m
With two double glazed windows to the side elevation, double glazed French doors to the rear elevation, inset ceiling spotlights, multi-fuel Stoves cooker with gas hob and stainless steel chimney hood over, ceramic sink and drainer unit with a range of wall units with under unit lighting and base units with work surface over, plumbing for washing machine, wine coolers, built-in dishwasher, space for fridge freezer, tiled floor, radiator.
View Kitchen Dining Room PhotosBedroom One
5.94m x 4.57m
With double glazed mock sash bay window to the front elevation, ceiling coving, picture rail, radiator.
View Bedroom One PhotosBedroom Two
3.99m x 3.76m
With double glazed window to the rear elevation, radiator.
View Bedroom Two PhotosBedroom Three
3.76m x 3.12m
With double glazed French doors to roof top decked garden area having outside lighting, double glazed window to the side elevation, TV point, radiator (this room is currently used as a family room).
View Bedroom Three PhotosBathroom
3.05m x 2.18m
With two double glazed windows to the side elevation, inset ceiling spotlights, roll-top bath with mixer tap shower attachment, separate tiled shower cubicle with overhead rain forest shower and hand held shower, low-level WC, wash hand basin, tiled walls, tiled floor, shaver point, radiator.
View Bathroom PhotosSecond Floor Landing
With skylight window to the rear elevation, access to loft area.
View Second Floor Landing PhotosLoft Area
Having part restricted headroom with double glazed Velux window, water tank, boiler, providing an ideal storage area.
Bedroom Four
5.99m x 4.65m
Measurements into recess, narrowing to 12'. With double glazed window to the front elevation, decorative fireplace, radiator.
View Bedroom Four PhotosBedroom Five
3.99m x 3.81m
With double glazed skylight window to the rear elevation, radiator.
View Bedroom Five PhotosShower Room
4.22m x 0.86m
With tiled shower cubicle, wash hand basin, low-level WC, tiled walls, tiled floor, extractor fan, radiator.
View Shower Room PhotosFloorplans
Outside Spaces
Rear Garden
A particular selling point to the home is this beautiful rear garden enjoying a southerly aspect, having been landscaped with a fruitful design including a covered paved seating area, raised flowerbeds with mature shrubs, paved patio with raised lawn area, further paved seating area to the rear, further paved area to the side with flowerbeds including established palm trees and ferns, shed, wooden storage, lighting throughout, trellising and walled perimeter.
View PhotosParking Spaces
Driveway
Capacity: 2
Location
Properties you may like
By Knightsbridge Estate Agents - Clarendon Park
























































































