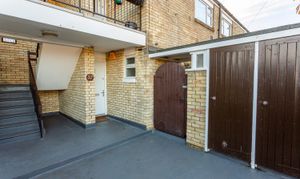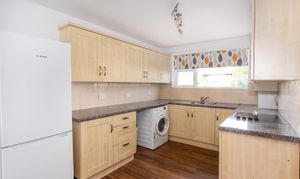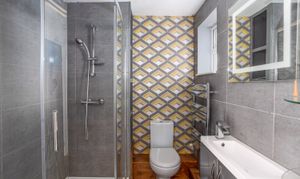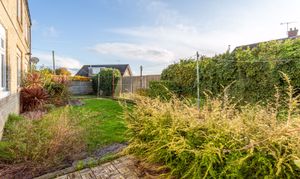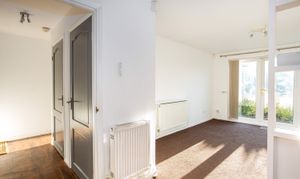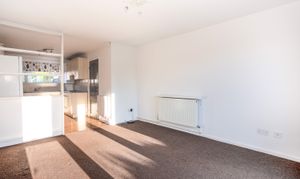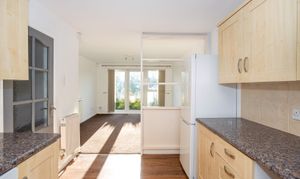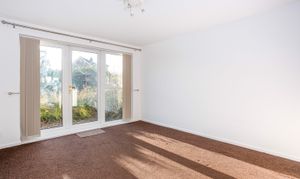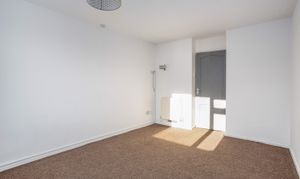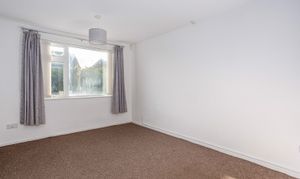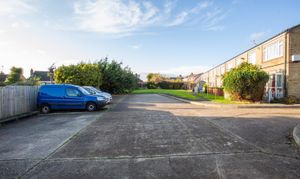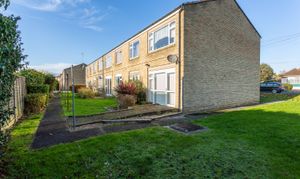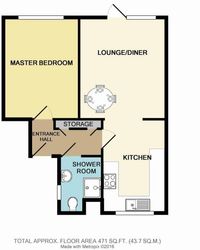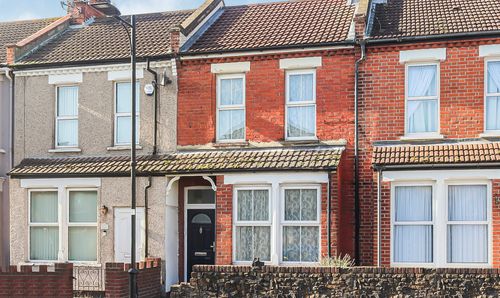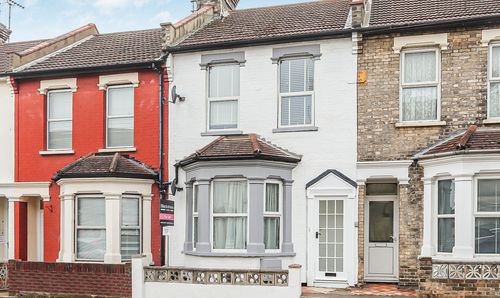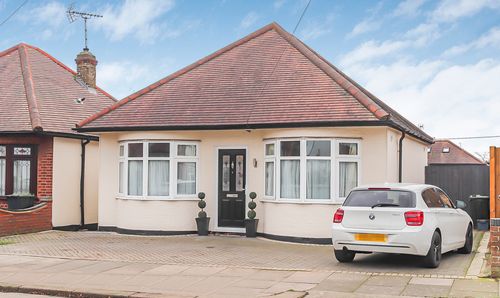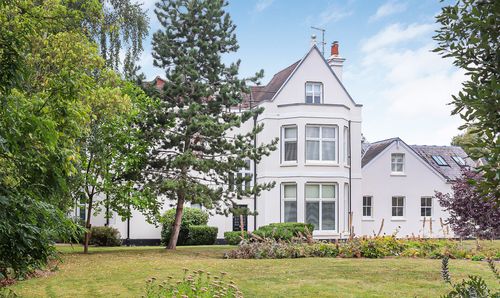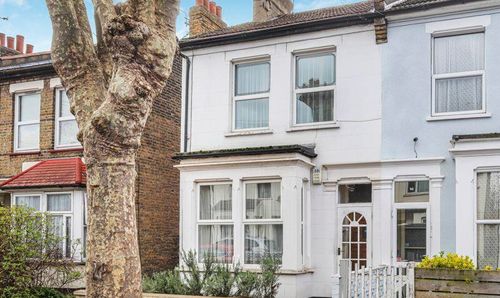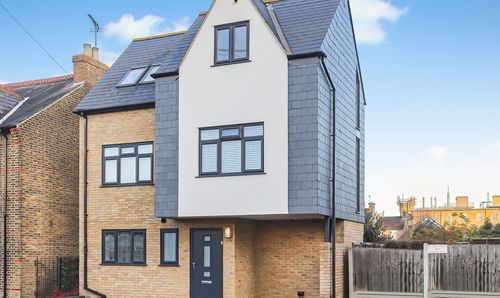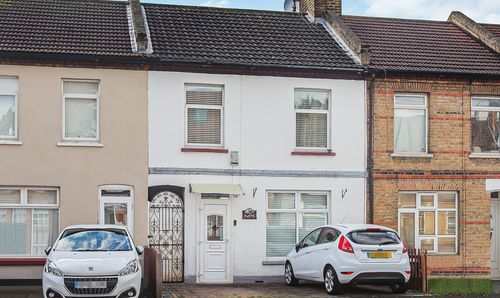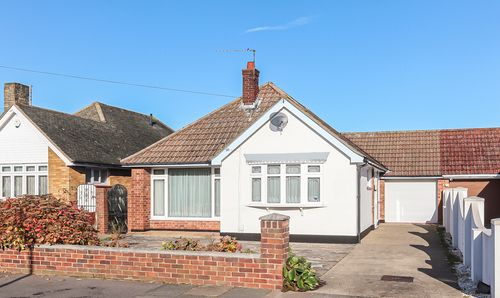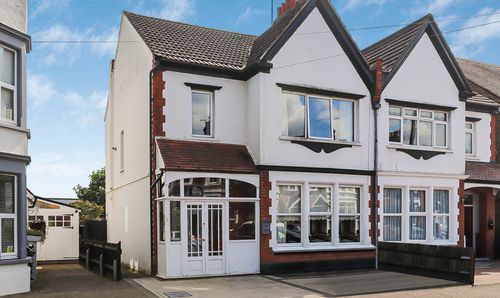Book a Viewing
To book a viewing for this property, please call Blackshaw Homes, on 01702 462 455.
To book a viewing for this property, please call Blackshaw Homes, on 01702 462 455.
1 Bedroom Ground Floor Flat, Common Lane, Benfleet, SS7
Common Lane, Benfleet, SS7

Blackshaw Homes
Blackshaw Homes Ltd, 451 Southchurch Road
Description
Additionally, the property benefits from no onward chain, an 87-year lease, and lower-than-average leasehold outgoings, making it an attractive option for those seeking a hassle-free purchase. Easy access to the A127 and A13 ensures convenient travel connections, while the spacious entrance with ample storage, stylish shower room, and large double bedroom complete this inviting home.
EPC Rating: C
Key Features
- Ground floor apartment with private entrance.
- Large modern kitchen and lounge/diner.
- Small courtyard garden for outdoor space.
- Ample communal parking and private shed for storage.
- Close proximity to Thundersley Village amenities and transport.
- Easy access to A127 and A13 for travel.
- Short drive to Hadleigh Castle and Country Park for nature lovers.
- Spacious entrance with ample storage.
- Stylish shower room.
- Large double bedroom
Property Details
- Property type: Ground Floor Flat
- Plot Sq Feet: 883 sqft
- Council Tax Band: B
- Tenure: Leasehold
- Lease Expiry: 05/07/2111
- Ground Rent:
- Service Charge: Not Specified
Rooms
Entrance Hallway
Lounge
3.96m x 3.30m
Kitchen
3.71m x 2.57m
Bedroom
4.04m x 3.00m
Bathroom
1.93m x 1.70m
Floorplans
Outside Spaces
Communal Garden
Parking Spaces
Off street
Capacity: 1
Location
Properties you may like
By Blackshaw Homes
