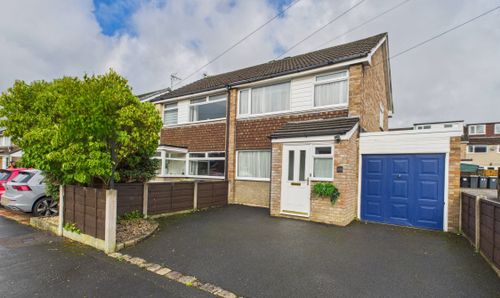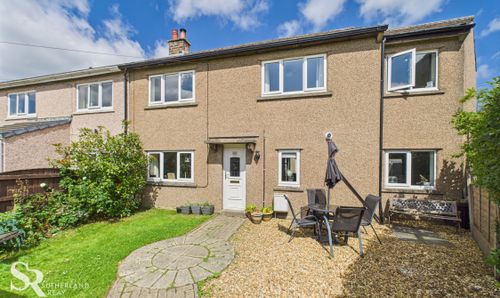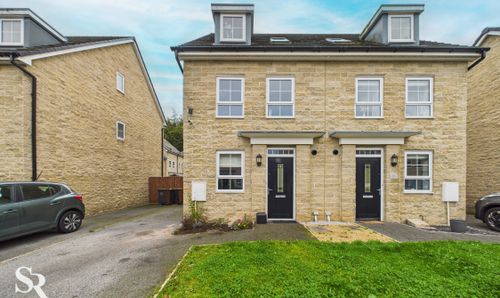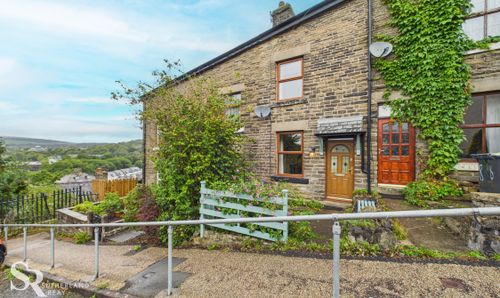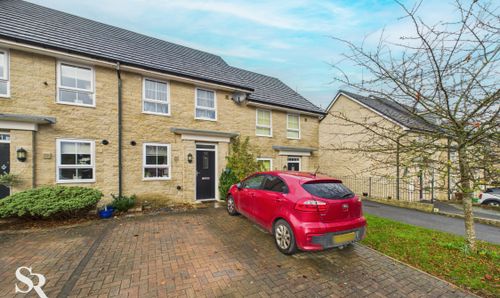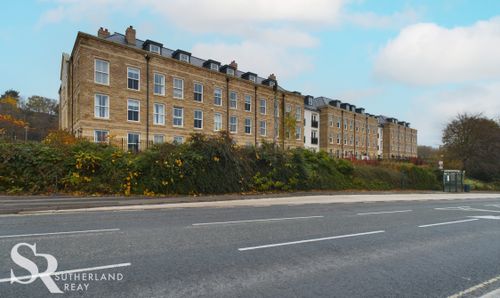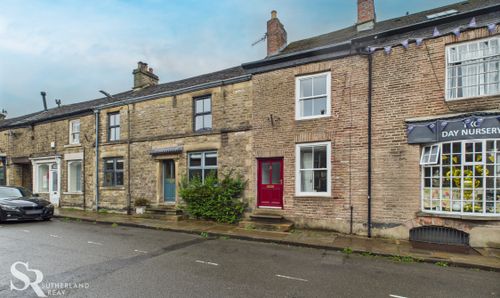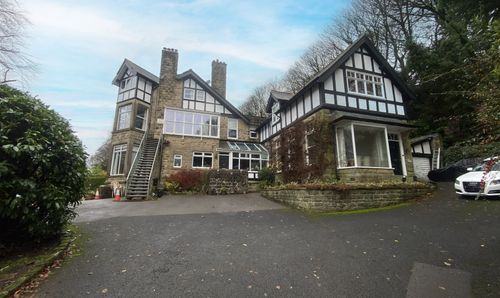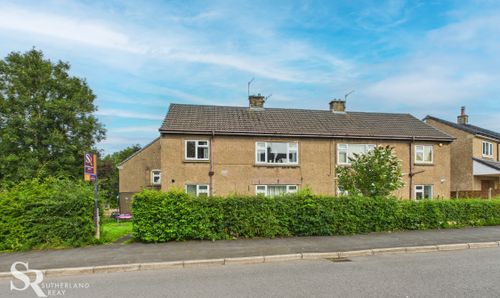2 Bedroom Terraced House, Cowlow Lane, Dove Holes, SK17
Cowlow Lane, Dove Holes, SK17
Description
Outside, the property beckons with a charming stone garden wall that mirrors the facade of the house, guiding you to the inviting front door. A small paved patio at the entrance offers a serene spot to take in the picturesque countryside vistas, while a shared path to the side leads to the rear garden. The rear of the house is designed for both function and relaxation, with a paved patio extending from the kitchen door. Ascend the stone paved steps to discover an elevated lawned garden, providing a versatile space for gardening enthusiasts or those looking to create their own outdoor sanctuary. This external area offers potential for a variety of uses, limited only by the imagination.
EPC Rating: D
Key Features
- Freehold Terrace
- Two Bedrooms
- Kitchen with Integrated Appliances
- Terraced Garden
- Countryside Location with Stunning Views
- Tax Band A
- EPC Rating D
Property Details
- Property type: House
- Property style: Terraced
- Plot Sq Feet: 1,313 sqft
- Council Tax Band: A
Rooms
Living Room
A welcoming living room featuring laminate flooring and a front-aspect uPVC window offering delightful countryside views. The uPVC front door opens into this space, and carpeted stairs lead to the first floor. An electric fireplace sits alongside exposed wooden ceiling beams, adding considerable character. A timber-framed cottage pane door provides access to the kitchen.
Kitchen
A practical kitchen with tiled flooring, featuring a rear aspect uPVC window and a uPVC door with privacy glass leading to the back garden. Fitted with wall and base units for storage, and space for an upright fridge/freezer. Integrated appliances include an induction hob, dishwasher, and under counter oven, with additional space for a further under counter appliance.
Landing
The area has carpet flooring complemented by white painted wooden balustrades.
Bedroom
A carpeted bedroom featuring a rear-aspect uPVC window overlooking the garden.
Bedroom
A generously sized bedroom, carpeted throughout, featuring front aspect uPVC windows that offer stunning countryside views. The vaulted ceiling adds a unique character to the space.
Bathroom
A tiled bathroom featuring a combined shower and bath, complete with a glass screen.
Floorplans
Outside Spaces
Front Garden
A stone garden wall extends from the roadside, matching the house's facade, guiding you to the front door. A small paved patio offers an ideal spot for enjoying the scenic countryside views. To the side, a shared path provides access to the rear garden.
Rear Garden
A paved patio stretches out from the kitchen doorway, and garden gates on each side of the house provide privacy while still allowing for bin access. Stone paved steps rise to an elevated, lawned garden, offering a blank canvas for keen gardeners.
Parking Spaces
On street
Capacity: N/A
Subject to availability.
Location
Properties you may like
By Sutherland Reay




















