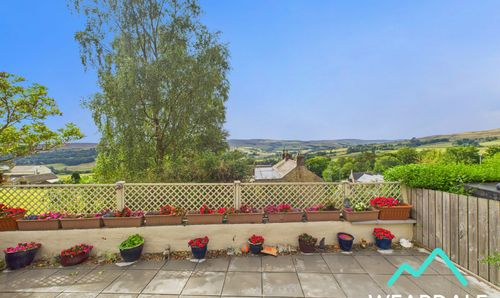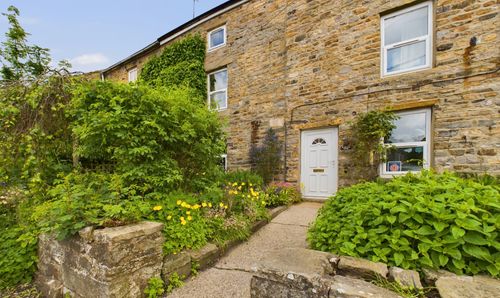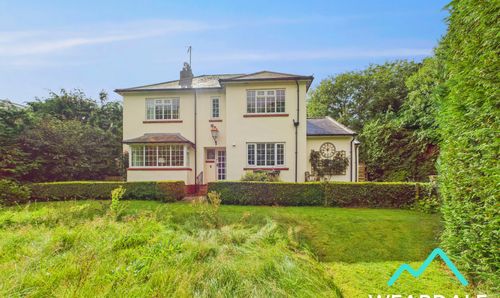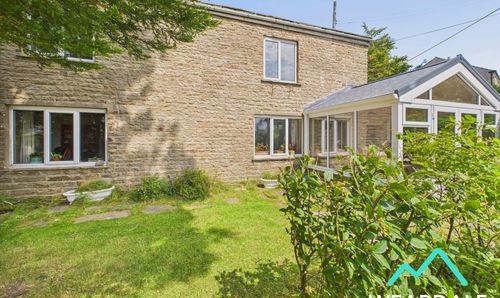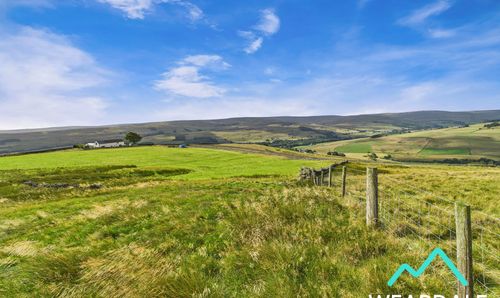3 Bedroom Detached Bungalow, South Bridge, Wolsingham, DL13
South Bridge, Wolsingham, DL13
Description
Coming to the market CHAIN FREE, this 3-bedroom detached bungalow offers a great opportunity for those seeking single-level living in the sought after village of Wolsingham. Featuring a conservatory and uPVC windows throughout, the interior is filled with natural light, helping to create a bright and airy atmosphere. Complete with a garage and driveway parking for multiple vehicles, this home offers both convenience and functionality for every-day living, and the South facing rear garden provides the perfect spot for entertaining and relaxation.
In brief, the accommodation comprises an entrance porch, WC, kitchen, living/dining room, central hallway, conservatory, bathroom, and three double bedrooms. Externally, the property is surrounded by a generous outside space. The South facing garden, enclosed by a mature hedgerow features a combination of a patio and lawned area, bordered by slate chippings. A wooden trellis fence on the Eastern side provides separation from the driveway, and a pedestrian access gate adds convenience. The single integral garage not only offers secure parking for one vehicle but benefits from power and lighting, and ample storage space. Additionally, the block paved driveway at the front of the property provides parking for at least three vehicles, with an electric roller door offering direct access to the garage.
A great opportunity for those seeking single level living in Wolsingham.
EPC Rating: D
Key Features
- 3 bedroom detached bungalow
- CHAIN FREE
- South facing rear garden
- Garage and driveway parking for multiple vehicles
- UPVC windows throughout
- Conservatory
- 3 double bedrooms
- Located in the sought-after village of Wolsingham
Property Details
- Property type: Bungalow
- Approx Sq Feet: 957 sqft
- Council Tax Band: E
Rooms
Entrance Porch
0.90m x 0.85m
- External access to the front of the property is gained via a composite door with frosted pane into a small entrance porch which provides onward internal access to the kitchen, WC, and garage - Tiled flooring - Ceiling light fitting
View Entrance Porch PhotosWC
1.06m x 0.84m
- Positioned to the front of the property and accessed directly from the entrance porch - Tiled flooring - WC - Hand-wash basin - Ceiling light fitting - Extractor fan
View WC PhotosKitchen
3.34m x 3.17m
- Positioned to the front of the property, accessed from the entrance porch, and providing onward internal access to the living/dining room - The kitchen would benefit from modernisation, however is fully functional - There is a doorway to the central hallway which is currently sealed with a stained glass pane - Tiled flooring - Range of over/under counter storage units - Laminate works surfaces - Integrated electric oven and hob - Stainless steel sink - Tiled splashback - Ceiling light fitting
View Kitchen PhotosLiving/Dining Room
3.79m x 7.08m
- Positioned to the Western side of the property, accessed directly from the kitchen, and providing onward internal access to the central hallway - Large dual aspect living area with uPVC windows to the Southern and Western sides - Carpeted - Gas fire - Two ceiling light fittings - Two radiators
View Living/Dining Room PhotosCentral Hallway
- (3.24m x 0.92m) + (1.21m x 3.77m) - L-shaped hallway positioned centrally within the property, providing internal access to the living/dining room, conservatory, all three bedrooms, and the bathroom - Carpeted - Large built-in storage cupboard which houses the property’s gas Combi boiler - Two ceiling light fittings - Radiator covered by decorative wooden cover - Loft hatch to the property’s roof space
View Central Hallway PhotosConservatory
2.81m x 2.83m
- Positioned to the rear of the property, accessed internally via the central hallway, and providing external access via a uPVC door to the rear garden - uPVC conservatory with clear panes to three sides - Tiled flooring - Ceiling light fitting with fan - Radiator
View Conservatory PhotosBedroom 1
3.32m x 3.78m
- Positioned to the rear of the property and accessed directly from the central hallway - Double room - uPVC window to the Southern aspect looking over the garden - Carpeted - Large range of fitted storage furniture - Ceiling light fitting - Radiator
View Bedroom 1 PhotosBedroom 2
3.30m x 3.16m
- Positioned to the front of the property and accessed directly from the central hallway - Double room - uPVC window to the Eastern aspect - Carpeted - Large range of fitted storage furniture - Ceiling light fitting - Radiator
View Bedroom 2 PhotosBedroom 3
3.11m x 2.74m
- Positioned to the rear of the property and accessed directly from the central hallway - Small double or large single room - uPVC window to the Southern aspect - Carpeted - Ceiling light fitting - Radiator
View Bedroom 3 PhotosBathroom
1.99m x 2.13m
- Positioned to the front of the property and accessed directly from the central hallway - Frosted uPVC window to the Northern aspect - Fully tiled floor and walls - Tiled bath with overhead mains-fed shower and folding screen - WC - Hand-wash basin set on vanity unit with integrated storage - Ceiling spotlights - Radiator with heated towel rail - Extractor fan
View Bathroom PhotosFloorplans
Outside Spaces
Garden
- South facing garden positioned to the rear of the property - Enclosed by mature hedgerow and benefiting from both a patio and lawned area, with slate chipping border - Wooden trellis fence to the Eastern side of the property providing separation from the garden to the driveway with a pedestrian access gate - Rear access to the property is available from the garden via the conservatory
View PhotosParking Spaces
Garage
Capacity: 1
- Single integral garage providing internal access to the house via the entrance porch through a sliding door, and vehicle access to the driveway via an electric roller door - Secure parking for one vehicle - Frosted uPVC window to the Northern aspect - uPVC door with frosted pane to the Southern aspect, providing external access to the garden - The garage benefits from power and lighting - Ample storage space - The property’s fuse board is located here
View PhotosDriveway
Capacity: 3
- Block paved driveway positioned to the front of the property, providing parking for at least three vehicles - The driveway provides direct access to the garage via an electric roller door - External tap - Space for bin storage to the side of the garage - Gravel garden area adjacent to the driveway, providing separation from the road and being enclosed by stone walling - Small wooden shed located behind the garage providing additional storage for outdoor equipment
View PhotosLocation
Wolsingham, dubbed by many as the "gateway to Weardale" is a beautiful historic market village located on the edge of the North Pennines National Landscape. With primary and secondary schools, a library, pubs, a variety of local shops, pharmacy, doctors and even a physiotherapist, Wolsingham has many of the amenities of a larger town, whilst maintaining the character and charm of a small rural village.
Properties you may like
By Weardale Property Agency


































































