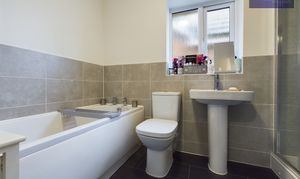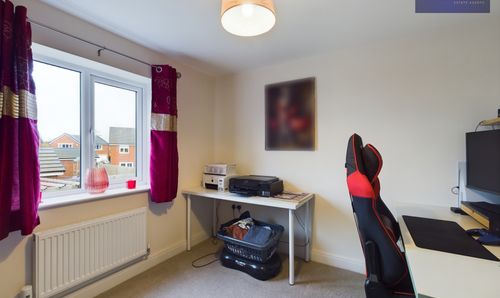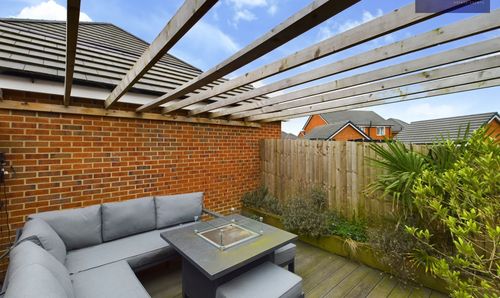4 Bedroom Detached House, Jackson Avenue, Blackpool, FY4
Jackson Avenue, Blackpool, FY4

Stephen Tew Estate Agents
Stephen Tew Estate Agents, 132 Highfield Road
Description
Nestled within the sought-after 'Marton Meadows' development on the outskirts of Blackpool, this stunning 4-bedroom detached house is a testament to modern living. This property is in immaculate condition throughout and offers a perfect blend of comfort and convenience. The location is ideal, with easy access to all parts of the Fylde Coast and just a short drive away from the vibrant towns of Blackpool, Lytham, and St. Annes, where an array of shopping facilities, restaurants, and amenities await. Commuting is a breeze with the M55 motorway just a stone's throw away, making this property perfect for professionals and families alike.
Step inside to discover a spacious entrance hallway leading to a bright and airy lounge, a modern kitchen/dining room – perfect for entertaining guests, and a handy downstairs WC. Upstairs, a first-floor landing leads to 4 generously sized bedrooms, including an en-suite to the master bedroom, and a modern 4-piece suite bathroom. The property is further enhanced by gas central heating and uPVC double glazing for added comfort and efficiency. Outside, the property boasts a driveway with space for two cars, a single garage, and an enclosed rear garden – providing the perfect outdoor retreat for relaxation or al fresco dining. Don't miss out on the opportunity to make this exceptional property your new home and enjoy the best of modern living in a prime location.
EPC Rating: B
Key Features
- Located On The Popular 'Marton Meadows' Development On The Outskirts Of Blackpool, Built By Wain Homes in 2021
- Ideally Situated With Easy Access To All Parts Of The Fylde Coast
- A Short Drive To Nearby Towns Of Blackpool, Lytham And St. Annes Offering A Variety Of Shopping Facilities, Restaurants And Amenities
- Ideally Placed For Commuting With The M55 Just A Short Drive Away
- Immaculate Condition Throughout
- Entrance Hallway, Downstairs WC, Lounge, Kitchen/ Dining Room
- First Floor Landing, 4 generously sized bedrooms with an En-Suite to the Master Bedroom, Modern 4 piece suite Bathroom
- Gas Central Heating, uPVC Double Glazing
- Driveway for 2 cars, Single Garage, Enclosed Rear Garden
- Full Network Cabling To All Rooms, Down Lights In External Soffits, Hive Heating System
Property Details
- Property type: House
- Price Per Sq Foot: £230
- Approx Sq Feet: 1,259 sqft
- Plot Sq Feet: 3,412 sqft
- Property Age Bracket: New Build
- Council Tax Band: E
Rooms
Hallway
Downstairs WC
1.15m x 1.43m
Landing
Floorplans
Outside Spaces
Parking Spaces
Garage
Capacity: 1
Driveway
Capacity: 2
Location
Properties you may like
By Stephen Tew Estate Agents






































