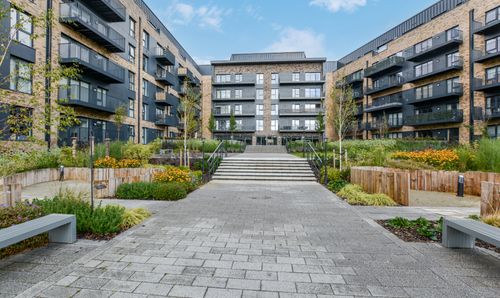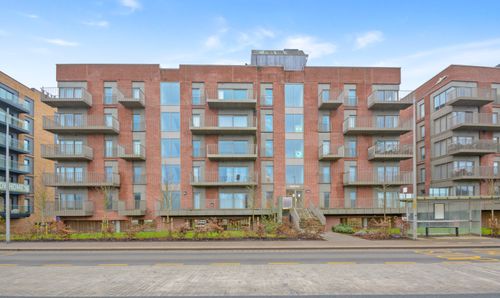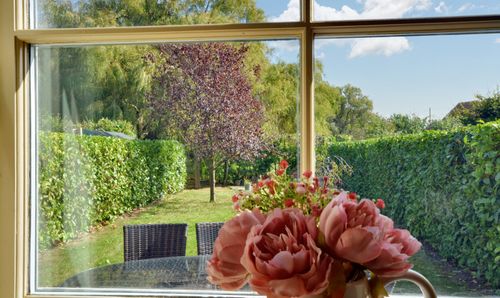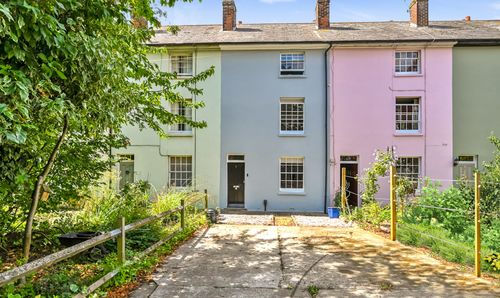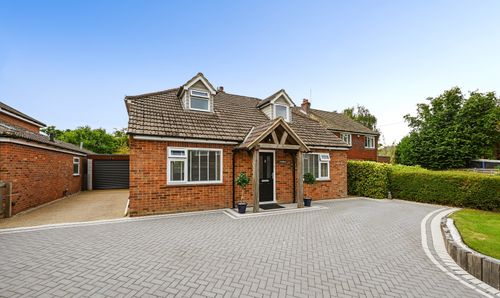4 Bedroom Semi Detached Town House, Sir John Killick Road, Ashford, TN23
Sir John Killick Road, Ashford, TN23
Description
Set in the popular resident Repton Park location is this spacious four-bedroom semi-detached house. It offers a great opportunity to make the perfect family home. With 1 Reception room, 4 bedrooms, 3 bathroom's and a garden and off-road parking also.
The property consists of an entrance hallway that has a storage cupboard and a cloakroom. The lounge area leads to the rear garden via French doors. The Kitchen has plenty of work surface and storage units and also benefits from a large bay window to the front for added light.
Continue up to the first floor where there are three bedrooms, two of these are doubles and the other one is a good-sized single. The family bathroom consists of a bath with overhead shower, w/c and a hand wash basin.
Continue to the second floor and there is the large main bedroom that benefits from a built-in double wardrobe and an ensuite shower room.
The rear garden is southwest facing and benefits from a Patio area, laid to lawn area and a shed. There is a gateway that leads to the off-road parking.
The property comes with no onward chain.
EPC Rating: B
Key Features
- Offers in the region of £415,000
- Semi Detached Property
- Large Master Bedroom with En suite Shower room
- Popular Repton Park Location
- Close to local schools and amentities
Property Details
- Property type: Town House
- Approx Sq Feet: 1,367 sqft
- Plot Sq Feet: 10,454 sqft
- Property Age Bracket: 2010s
- Council Tax Band: D
Rooms
Entrance hallway
Doorway to front, wooden flooring and a storage cupboard.
View Entrance hallway PhotosCloakroom
Part tiled walls, wooden flooring and a Two-piece suite comprising of a hand basin and W.C.
Kitchen
3.43m x 2.70m
Vinyl flooring with a window to the side and a large bay window to the front. Work surface with ample storage units. Intergrated fridge freezer and dishwasher, a metal one and a half sink and drainer with a hob, oven and overhead extractor.
View Kitchen PhotosLounge/Dining Room
4.18m x 4.88m
Wooden flooring, windows to the side and rear with French doors leading to the garden.
Landing
Laid to carpet and a cupboard housing the hot water tank.
Bathroom
Vinyl flooring and part tiled walls with a three-piece suite comprising of a bath with overhead shower, hand basin and a W.C.
View Bathroom PhotosBedroom 2
3.25m x 2.76m
Carpet laid to floor, large bay window to the front and a window to the side.
Bedroom 4
3.37m x 2.00m
Carpet laid to floor with windows to the rear and side.
View Bedroom 4 PhotosSecond Landing
Laid to carpet with a window to the front.
Master Bedroom
5.27m x 3.39m
Carpet laid to floor, windows to the front and rear, built in double wardrobe and loft access.
View Master Bedroom PhotosEnsuite Shower room
Vinyl flooring, window to the front, hand basin, W.C and a Shower Cubicle.
Floorplans
Outside Spaces
Rear Garden
Mainly laid to lawn with a patio area and shed. Gateway to the off-road parking space.
View PhotosParking Spaces
Off street
Capacity: 2
Off road parking space for 2 cars
Location
Repton Park is located approximately 2 miles to the north west of Ashford`s Town Centre and affords easy access to M20 junction 9. It benefits from close proximity to local shops including Waitrose, Sainsburys and The range. It has public transport links to the Town Centre and International Train Station with its regular services to London St Pancras which takes approx. 40minutes. Also, within walking distance are the popular Godinton Park and Repton Park Primary School and nursery as well as the New Chimneys pub & restaurant.
Properties you may like
By Skippers Estate Agents - Ashford

