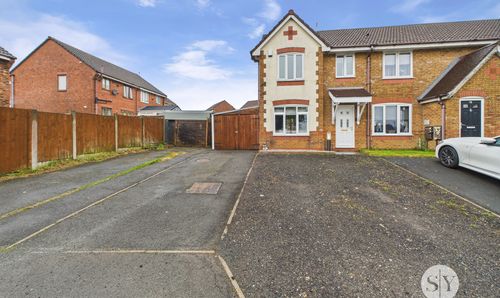4 Bedroom Detached House, Plot 7, The Alder, The Meadows, Northcote Road, Langho, BB6 8BG
Plot 7, The Alder, The Meadows, Northcote Road, Langho, BB6 8BG

Stones Young Sales and Lettings
Stones Young Sales & Lettings, The Old Post Office
Description
The Meadows located in the village of Langho is a small development of eight exclusive four bedroom homes. Situated in the stunning Ribble Valley with its breathtaking countryside and exceptional amenities, this is a rare opportunity to own a stunning new build home in a bespoke development.
The properties will be completed to a sensational standard throughout featuring underfloor heating throughout the ground floor, family bathroom and en-suites. The custom designed kitchens are also high specification with Quartz worksurfaces, kitchen island and integrated appliances including AEG oven, AEG combi microwave, built in oven and AEG cooker hood. Other features throughout the property include a chimney in the lounge for log burner to be installed, bi-folding doors to rear garden and fitted alarm system.
The Alder is a detached home set over 1869 sqft and is a stunning double fronted property. The spacious ground floor comprises of a lounge, study to one side of the hall with its central feature staircase, w/c and store, double doors leading to the kitchen, dining, family with its feature bay window. To the first floor the large landing leads to four double bedrooms with en-suite to bedroom one & two and family bathroom.
Located conveniently close to a host of amenities, these properties are within easy reach of Michelin Starred Northcote Manor Hotel & Pub, ‘St Leonards C of E’ Primary School. For unbeatable connectivity these Ribble Valley homes are close to excellent transport links, perfecto for commuting and within easy reach of Whalley, Clitheroe and the outstanding beauty of the surrounding countryside. This is a not to be missed opportunity for those seeking a harmonious balance of luxury, space and convenience.
Key Features
- Four Bedroom Detached New Home in Langho, Ribble Valley
- Driveway Parking for Two Cars
- Single Garage
- En-Suite to Master Bedroom and Bedroom Two
- Downstairs WC and Utility
- High Spec Open Plan Kitchen/Family Room with Underfloor Heating, Quartz Worksurfaces and Fitted Appliances
- Underfloor Heating Downstairs and in all Bathrooms
- Assisted Move Scheme Available
- Chimney to Lounge to Install Log Burner
- Stone Built Executive Home in a Private Gated Development with High Curb-Appeal
Property Details
- Property type: House
- Price Per Sq Foot: £375
- Approx Sq Feet: 1,869 sqft
- Property Age Bracket: New Build
- Council Tax Band: TBD
Floorplans
Outside Spaces
Garden
Parking Spaces
Garage
Capacity: 1
Driveway
Capacity: 2
Location
Properties you may like
By Stones Young Sales and Lettings

















