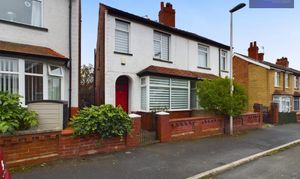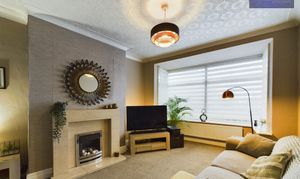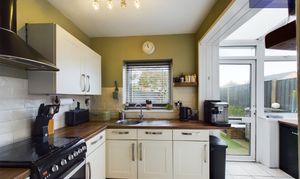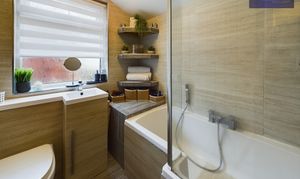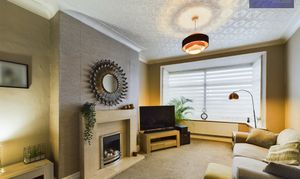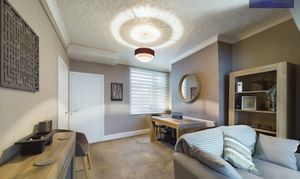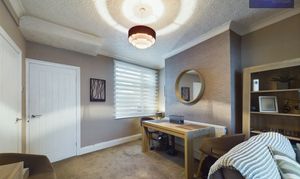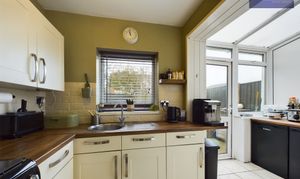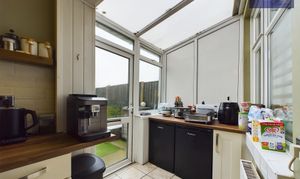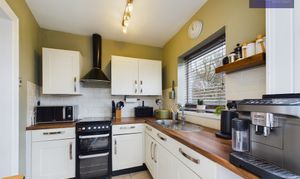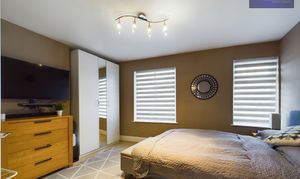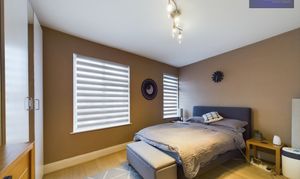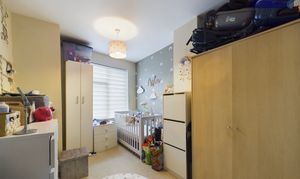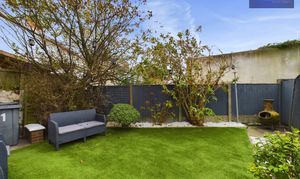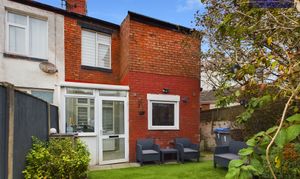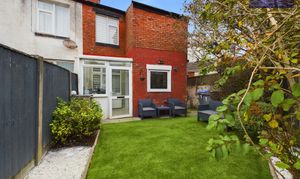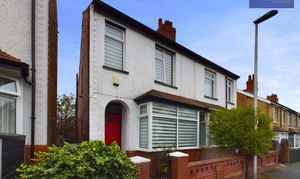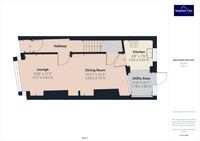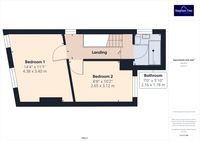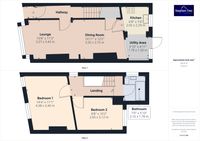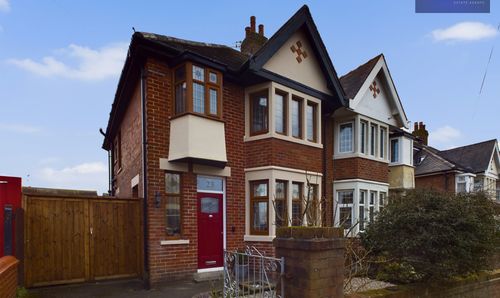2 Bedroom Semi Detached House, Hollywood Avenue, Blackpool, FY3
Hollywood Avenue, Blackpool, FY3
Description
Nestled in a sought-after and convenient location, this delightful Semi Detached House offers a perfect blend of comfort and style. As you step into the inviting Entrance Hallway, you are greeted by a warm and welcoming atmosphere that flows seamlessly into the Lounge, open plan into the Dining Room, creating a versatile living space for entertaining or relaxing. The Fitted Kitchen boasts modern amenities and ample storage, while a convenient Utility Area adds to the practicality of daily living. The property further comprises 2 well-appointed Bedrooms and a sleek, updated Bathroom, offering a chic retreat for the residents. Additional features include Gas Central Heating and uPVC Double Glazing, ensuring a cosy and energy-efficient environment all year round.
Step outside into the peaceful sanctuary of the Enclosed South Facing Garden, create the perfect setting for outdoor relaxation and al fresco dining.
EPC Rating: C
Step outside into the peaceful sanctuary of the Enclosed South Facing Garden, create the perfect setting for outdoor relaxation and al fresco dining.
EPC Rating: C
Key Features
- Semi Detached House situated in a popular and convenient location
- Entrance Hallway, Lounge open plan into Dining Room, Fitted Kitchen and Utility Area
- 2 Bedrooms, Modern Bathroom
- Gas Central Heating, uPVC Double Glazing
- Enclosed South Facing Garden
Property Details
- Property type: House
- Approx Sq Feet: 797 sqft
- Plot Sq Feet: 1,098 sqft
- Property Age Bracket: 1910 - 1940
- Council Tax Band: B
Rooms
Entrance Hallway
1.01m x 3.64m
First Floor Landing
1.64m x 3.34m
Floorplans
Outside Spaces
Parking Spaces
On street
Capacity: N/A
Location
Properties you may like
By Stephen Tew Estate Agents
Disclaimer - Property ID f9ead3f0-4c22-44e1-8eb7-87b7eb8c831d. The information displayed
about this property comprises a property advertisement. Street.co.uk and Stephen Tew Estate Agents makes no warranty as to
the accuracy or completeness of the advertisement or any linked or associated information,
and Street.co.uk has no control over the content. This property advertisement does not
constitute property particulars. The information is provided and maintained by the
advertising agent. Please contact the agent or developer directly with any questions about
this listing.
