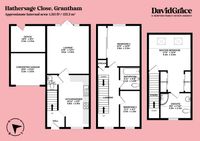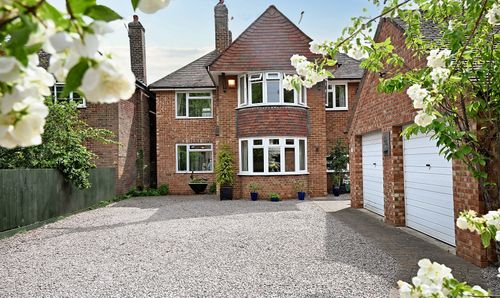3 Bedroom Semi Detached House, Hathersage Close, Grantham, NG31
Hathersage Close, Grantham, NG31
.png)
David Grace Estate Agents
86a Westgate, Grantham
Description
This charming three-bedroom semi-detached home is the perfect place to make lasting family memories. Situated in the sought-after Springfield area of Grantham, it’s just a short walk from the town centre and close to well-regarded schools and Grantham Train Station, making daily life easy for growing families.
The ground floor features a stylish, recently renovated kitchen/diner, ideal for everyday meals and family gatherings. A spacious lounge offers plenty of room to relax, with French doors opening out to the garden, perfect for keeping an eye on children as they play outside. A dedicated office space provides the ideal work-from-home setup, while still allowing you to separate work from family life. A modern downstairs WC adds everyday convenience.
On the first floor, you’ll find a generous double bedroom with built-in wardrobes, ideal for older children or siblings sharing. Finally there is a bright single bedroom, perfect as a nursery or guest room and a well-appointed family bathroom helps smooth out those busy mornings.
The second floor is home to a private master suite, offering a peaceful retreat with ample storage, a dressing area, and its own en-suite, your personal haven away from the hustle and bustle.
Outside, the home features a private garden, great for gardening enthusiasts or safe children’s play, plus a converted garage for storage only and driveway for off-street parking.
This home combines modern living, flexible space, and family comfort, ideal whether you’re just starting out, upsizing, or even downsizing after the children have flown the nest.
EPC Rating: C
Virtual Tour
Other Virtual Tours:
Key Features
- Semi-detached 3 Bedroom House
- Large Living Room with French Doors onto the Garden
- Recently Renovated Kitchen/Diner and Downstairs WC
- Master Bedroom with En-Suite and Dressing Area
- Additional Office Perfect Work from Home Space
- Lovely Garden Ideal For Families and Avid Gardeners
- Driveway
- 2 Bathrooms and Additional WC
- Great Location For Town and Schools
- EPC Rating- tbc
Property Details
- Property type: House
- Plot Sq Feet: 1,819 sqft
- Property Age Bracket: 2010s
- Council Tax Band: C
Rooms
Entrance Hall
2.22m x 0.88m
Kitchen/Diner
4.86m x 2.88m
WC
1.45m x 0.86m
Lounge
4.43m x 3.94m
Master Bedroom
3.61m x 3.95m
En-suite
2.41m x 2.85m
Bedroom 2
3.78m x 3.94m
Bedroom 3
3.37m x 1.92m
Family Bathroom
2.07m x 1.92m
Floorplans
Outside Spaces
Garden
Parking Spaces
Off street
Capacity: N/A
Location
Properties you may like
By David Grace Estate Agents




