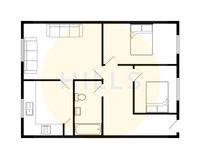2 Bedroom Flat, Aldred Street, Eccles, M30
Aldred Street, Eccles, M30

Hills | Salfords Estate Agent
Hills Residential, Sentinel House Albert Street
Description
This beautifully presented first floor apartment offers the perfect blend of contemporary and practical living, making it a dream home for first time buyers or investors alike. Light and airy throughout, this property boasts a spacious lounge, ideal for relaxing or hosting. Whilst the fitted kitchen that lies adjacent to the lounge, boasts ample storage and space for necessary appliances.
Moving through the property, you will find two generously sized bedrooms, both spacious enough to accommodate a double bed. Complementing the bedrooms is the three piece white bathroom suite. The allocated parking space ensures convenience and peace of mind for residents, while the well-kept communal areas add to the overall charm of the property.
Situated in a prime location, this apartment is excellently located close to a variety of amenities and transport links, adding convenience to daily life.
EPC Rating: C
Key Features
- Beautifully Presented First Floor Apartment
- Light and Airy Throughout
- Spacious Lounge
- Fitted Kitchen and Dining Space
- Two Double Bedrooms
- Three Piece Bathroom Suite
- Allocated Parking Space & Well Kept Communal Areas
- Excellently Located Close to Amenities & Transport Links
- Perfect First Time Buy
Property Details
- Property type: Flat
- Plot Sq Feet: 1,345 sqft
- Council Tax Band: B
- Tenure: Leasehold
- Lease Expiry: 01/07/2739
- Ground Rent:
- Service Charge: £932.42 per year
Rooms
Entrance Hallway
Entered via a hardwood front door. Complete with a ceiling light point and laminate flooring.
Lounge
3.89m x 3.73m
Complete with a ceiling light point, double glazed window and electric radiator. Fitted with laminate flooring.
Kitchen
3.38m x 2.34m
Featuring complementary wall and base with composite sink. Electric hob and oven. Space for a washing machine, fridge freezer. Complete with a ceiling light point, double glazed window, part tiled walls and laminate flooring.
Bedroom One
4.01m x 2.84m
Complete with a ceiling light point, double glazed window and electric radiator. Fitted with carpet flooring.
Bedroom Two
2.36m x 2.21m
Complete with a ceiling light point, double glazed window and electric radiator. Fitted with carpet flooring.
Bathroom
2.34m x 1.65m
Featuring a three piece suite including a bath with shower over, hand wash basin and W.C. Complete with a ceiling light point, part tiled walls and lino flooring.
External
Allocated parking space. Well kept communal gardens.
Floorplans
Location
Patricroft within the M30 postcode is well commutable to and from via the M60 & M62 motorway links alongside multiple bus, train & tram routes allowing you to reach many area including Media City, Salford City Centre & Manchester Centre. Houses within this area are situated within walking distance to Eccles town Centre & The Trafford Centre. The area benefits from scenic walks down the Manchester Ship Canal & the River Irwell. There are both OFSTED rated Good and Outstanding educational & child care settings making this the ideal area for some families. Patricroft benefits from local supermarkets such as Lidl, Aldi, Morrisons, West One Retail Park and many local Mini Markets and takeaway shops. Eccles recreation Ground offers an outdoor green space and playing area as well as an outdoor gym.
Properties you may like
By Hills | Salfords Estate Agent








