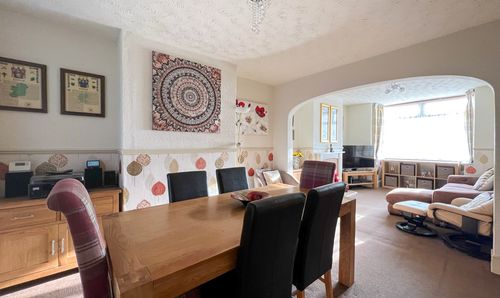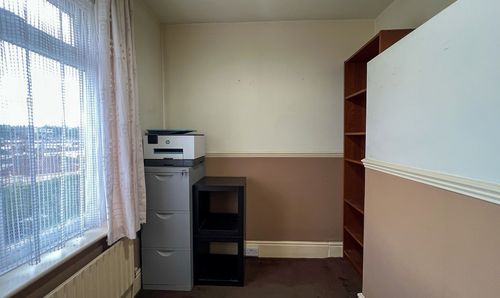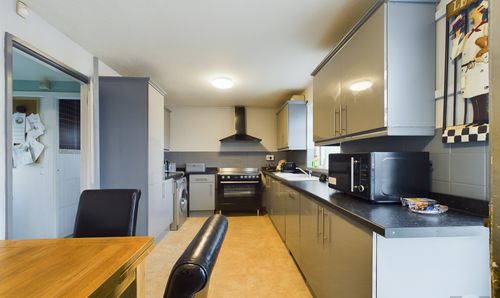3 Bedroom Terraced House, Hengrove Lane, Bristol, BS14
Hengrove Lane, Bristol, BS14
Description
An Immaculately presented, 3 bed terraced home with a rear garage for securely parking one vehicle. Situated on Hengrove lane with amenities, schools, and sports ground nearby. Take a short drive to browse the shops in Imperial or Brislington Retail Park. Easy travel links into Bristol City Centre, Keynsham, Bath, and surrounding areas.
Welcome to an abode, where every detail has been thoughtfully arranged to create a space that feels like home from the moment you step inside.
Leaving coat and shoes in the hallway head into the lounge/diner. A welcoming space bathed in natural light, thanks to the dual aspect windows, with one of those being a gorgeous bay window – providing the perfect backdrop for a twinkling Christmas tree. This spacious spot is ideal for both curling up on the sofa in an evening and the hustle and bustle of family life. The archway leading into the dining areas, creates the sense of open plan living while creating a separate zone for catching up over mealtimes.
The kitchen, with its rear aspect offers an array of storage solutions for all your culinary needs, along with an integrated oven and space for freestanding appliances. A convenient kitchen door leads to the rear porch (ideal for tucking away the hoover and the recycling), giving easy access to the garden.
Let’s head upstairs where you’ll find three bedrooms. Two of the bedrooms are doubles, providing a generous space for relaxation and rest, with the rear aspect bedroom featuring built in storage. The third bedroom would accommodate a single bed, making it a versatile space that would function as a home office, guest room, or nursery.
The cleverly designed modern bathroom boasts a ‘p’ shaped bath and is perfect for busy morning routines or an evening soak. The landing cupboard provides extra storage for spare towels and toiletries.
Nip outside to discover a low maintenance tiered garden with access to the rear garage, designed to provide both functionality and an outdoor retreat. The decked seating area offers a lovely spot for Summer BBQ’s and lounging in the sun, while the artificial lawn provides an ‘always perfect’ backdrop without the need for constant maintenance.
EPC Rating: D
Key Features
- Open Plan Lounge/Diner with Bay Window
- Rear Garage - Fits 1 Vehicle
Property Details
- Property type: House
- Plot Sq Feet: 1,690 sqft
- Council Tax Band: B
Rooms
Hall
4.19m x 1.02m
uPVC door leading into hallway, carpet flooring, radiator, fitted cupboard (housing fuse box), stairway to first floor, door leading into lounge/diner
View Hall PhotosLounge/Diner
7.02m x 3.84m
Lounge Area - L 3.36m x W 3.30m carpet flooring, decorative fireplace, bay window with front aspect Dining Area - L3.53 x W 3.84m carpet flooring, window with rear porch aspect, door leading into kitchen
View Lounge/Diner PhotosKitchen
3.83m x 2.52m
Lino flooring, range of wall and base units, integrated electric oven and gas hob, integrated overhead extractor, plumbing for dishwasher and washing machine, dual aspect windows (side & rear), door leading into rear porch
View Kitchen PhotosRear Porch
1.14m x 1.85m
Step down into porch, dual aspect windows (rear and dining area), door leading to garden steps
FIRST FLOOR
Master Bedroom
3.30m x 4.49m
Carpet flooring, radiator, window with front aspect
View Master Bedroom PhotosBedroom 2
3.81m x 2.73m
Carpet flooring, radiator, window with rear aspect, built in cupboard
View Bedroom 2 PhotosBathroom
2.01m x 1.67m
LVT flooring, tiled walls, shower over 'p' shaped bath, WC, hand basin within vanity unit, privacy window with side aspect
View Bathroom PhotosLanding
5.55m x 1.66m
Carpet flooring, loft hatch, fitted cupboard
Rear Garage
Garden access, window with garden aspect, power - space to park 1 vehicle
View Rear Garage PhotosFloorplans
Outside Spaces
Rear Garden
Steps leading down to tiered rear garden, decking, garden stone, artificial lawn, outside tap, garage access
View PhotosParking Spaces
On street
Capacity: 1
Road parking and parking for 1 vehicle in rear garage
Garage
Capacity: 1
Parking for 1 vehicle in rear garage
Location
Properties you may like
By MG Estate Agents
















































