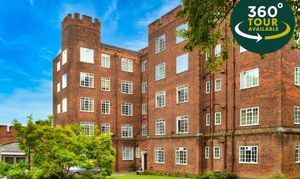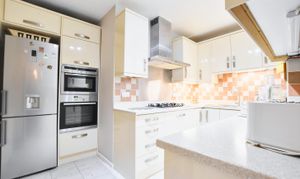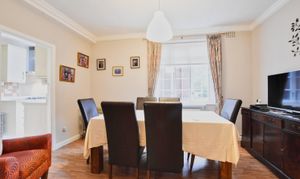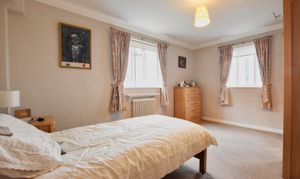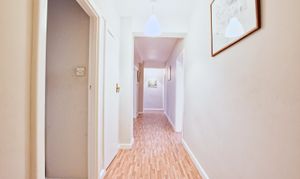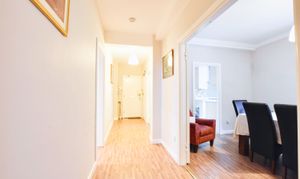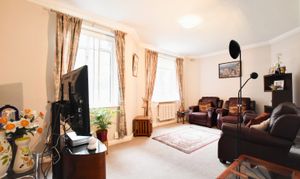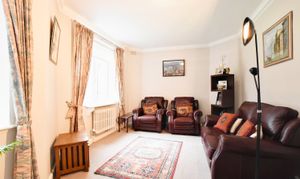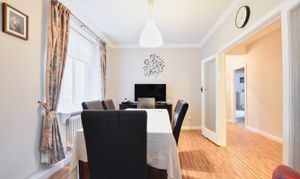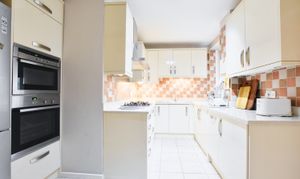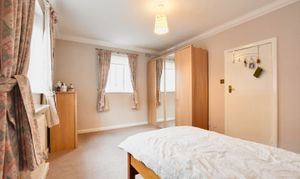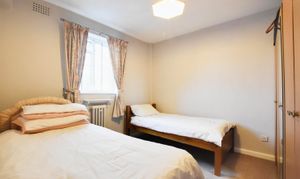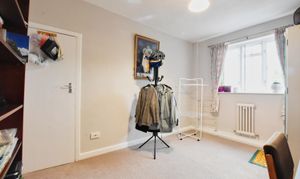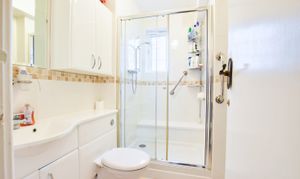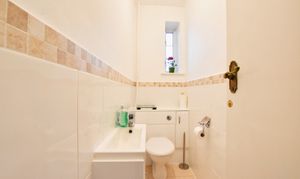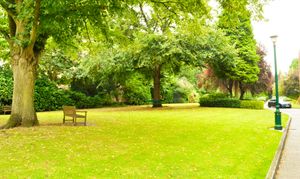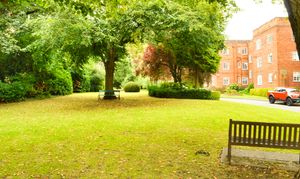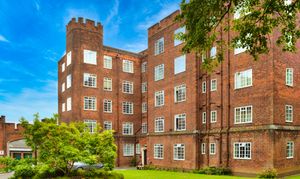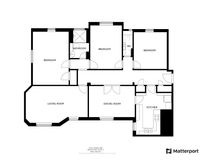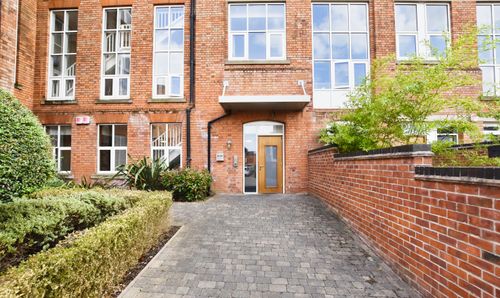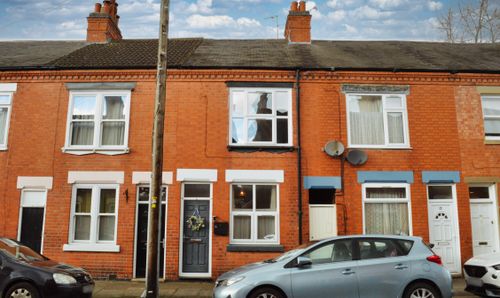3 Bedroom Apartment, Stoneygate Court, Stoneygate, Leicester
Stoneygate Court, Stoneygate, Leicester
Description
Located in the highly desirable Stoneygate Court, this first-floor flat has fabulous views across the beautifully maintained communal gardens and provides well-proportioned and well-presented accommodation. The property accommodation includes a stunning fitted kitchen, shower room, two generous-sized reception rooms, three generous-sized bedrooms, a stylish shower room and a separate WC. The property would suit a buyer looking to downsize or a professional couple. Outside the property has beautifully maintained communal gardens, communal parking and a garage in a block to the rear.
EPC Rating: D
Virtual Tour
https://my.matterport.com/show/?m=SGe19NhHsdkOther Virtual Tours:
Key Features
- Gas Central Heating (inc in service charge), Double Glazing
- Communal Entrance, Private Entrance Hall
- Sitting Room, Dining Room
- Shower Room, Separate WC
- Communal Gardens, Communal Parking
- Garage in a Block to the Rear
Property Details
- Property type: Apartment
- Approx Sq Feet: 1,087 sqft
- Plot Sq Feet: 5,339 sqft
- Property Age Bracket: 1910 - 1940
- Council Tax Band: C
- Tenure: Leasehold
- Lease Expiry: 02/10/3006
- Ground Rent: £25.00 per year
- Service Charge: £5,043.18 per year
Rooms
Communal Entrance
With lift and stairs to the first floor.
Private Entrance Hall
With wood effect flooring and storage cupboards.
View Private Entrance Hall PhotosSitting Room
5.49m x 3.43m
With two windows to the front elevation and a radiator.
View Sitting Room PhotosDining Room
4.11m x 2.87m
With a window to the front elevation and a radiator.
View Dining Room PhotosKitchen
3.91m x 3.30m
With a window to the side elevation, sink and drainer unit with a range of wall and base units with work surface over, oven, microwave, five ring gas hob, stainless steel chimney hood, dishwasher, washing machine, larder unit and tiled flooring.
View Kitchen PhotosBedroom One
4.80m x 3.28m
With windows to the rear and side elevations and a radiator.
View Bedroom One PhotosBedroom Two
3.38m x 3.05m
With a window to the rear elevation and a radiator.
View Bedroom Two PhotosBedroom Three
4.04m x 2.84m
With a window to the rear elevation and a radiator.
View Bedroom Three PhotosShower Room
2.44m x 1.68m
With a window to the rear elevation, tiled shower cubicle, wash hand basin, WC, tiled flooring and a heated towel rail.
View Shower Room PhotosSeparate WC
2.16m x 0.86m
With a window to the rear elevation, WC, wash hand basin, and tiled flooring.
View Separate WC PhotosFloorplans
Outside Spaces
Parking Spaces
Garage
Capacity: 1
Located in a block to the rear (number 22).
Location
The property is well located for everyday amenities and services, including renowned local public and private schooling together with nursery day-care, Leicester City Centre and the University of Leicester, Leicester Royal Infirmary and Leicester General Hospital. Within minutes’ walk you will find Victoria Park together with shopping parades in both Stoneygate and neighbouring Clarendon Park with their specialist shops, bars, boutiques and restaurants.
Properties you may like
By Knightsbridge Estate Agents - Clarendon Park
