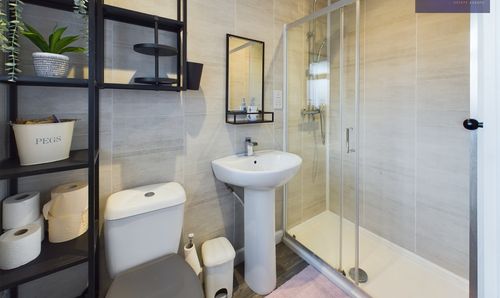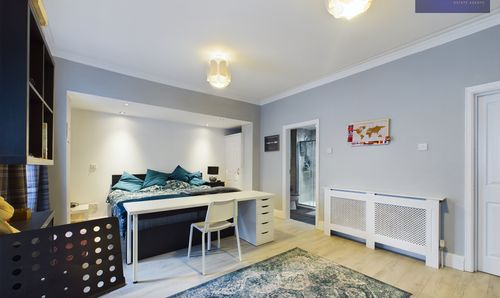For Sale
£600,000
Offers Over
7 Bedroom Semi Detached House, Queens Promenade, Blackpool, FY2
Queens Promenade, Blackpool, FY2

Stephen Tew Estate Agents
Stephen Tew Estate Agents, 132 Highfield Road
Description
Offered for sale is this exceptional 7 bedroom semi-detached house, a fully renovated family home immaculately restored to a high standard throughout. Situated in a prime location along the fantastic promenade, this property boasts uninterrupted sea views and convenient off-road parking for multiple vehicles. A unique feature of this residence is the annexe, located to the rear of the property, which includes a shower room, kitchen, lounge, and bedroom with fitted wardrobes, providing additional living space or guest accommodation.
Upon entering the property, you are greeted by an entrance vestibule leading to a hallway, lounge, and open plan second living room/kitchen equipped with integrated oven, microwave, dishwasher, and freestanding 5 ring gas cooker. The ground floor also comprises an office/study, ground floor WC, utility room, dining room with patio doors opening out to the garden, and a storage room. The first floor offers three double bedrooms, all with en-suites, with the master bedroom featuring a balcony with breathtaking sea views and bedroom 3 including a private dressing room space. Continuing to the second floor, there are three additional double bedrooms, one with an en-suite and one with an additional living space and a door connecting to the four-piece suite "Jack & Jill" bathroom.
Outside, the property provides off-road parking for multiple vehicles and an enclosed garden to the rear featuring an artificial lawn and side gate access. This delightful outdoor space offers a private retreat ideal for outdoor dining or relaxation. Don't miss the opportunity to make this exquisite property your new home and enjoy the luxury of seaside living in style.
Viewing is highly recommended to appreciate the incredible space this wonderful property has to offer.
Upon entering the property, you are greeted by an entrance vestibule leading to a hallway, lounge, and open plan second living room/kitchen equipped with integrated oven, microwave, dishwasher, and freestanding 5 ring gas cooker. The ground floor also comprises an office/study, ground floor WC, utility room, dining room with patio doors opening out to the garden, and a storage room. The first floor offers three double bedrooms, all with en-suites, with the master bedroom featuring a balcony with breathtaking sea views and bedroom 3 including a private dressing room space. Continuing to the second floor, there are three additional double bedrooms, one with an en-suite and one with an additional living space and a door connecting to the four-piece suite "Jack & Jill" bathroom.
Outside, the property provides off-road parking for multiple vehicles and an enclosed garden to the rear featuring an artificial lawn and side gate access. This delightful outdoor space offers a private retreat ideal for outdoor dining or relaxation. Don't miss the opportunity to make this exquisite property your new home and enjoy the luxury of seaside living in style.
Viewing is highly recommended to appreciate the incredible space this wonderful property has to offer.
Key Features
- Fully Renovated 7 Bedroom Family Home - Lovingly Restored To A High Standard Throughout
- Uninterrupted Sea Views, Fantastic Promenade Location
- Off Road Parking For Multiple Vehicles
- Annex To The Rear Comprising; Shower Room, Kitchen, Lounge And Bedroom With Fitted Wardrobes
- Entrance Vestibule, Hallway, Lounge, Open Plan Second Living Room/Kitchen With Integrated Oven, Microwave, Dishwasher And Freestanding 5 Ring Gas Cooker
- Office/Study With Double Doors Leading Through To The Second Living Room, GF WC, Utility Room, Dining Room With Patio Doors Leading Out To The Garden And Storage Room
- 3 Double Bedrooms To The 1st Floor, All With En-Suites, The Master Bedroom Also Boasts A Balcony With Stunning Sea Views And Bedroom 3 Features A Private Dressing Room Space
- 3 Further Double Bedrooms To The 2nd Floor, 1 With En-Suite And 1 Boasting An Additional Living Space and Door Connecting To The 4 Piece Suite "Jack & Jill" Bathroom
Property Details
- Property type: House
- Price Per Sq Foot: £160
- Approx Sq Feet: 3,753 sqft
- Council Tax Band: D
Rooms
Entrance Vestibule
0.93m x 2.04m
GF WC
2.30m x 0.84m
Storage Room
2.49m x 2.38m
Annex:
1st Floor Landing
2nd Floor Landing
Floorplans
Outside Spaces
Front Garden
Off road parking for multiple vehicles
Parking Spaces
Off street
Capacity: 4
Location
Properties you may like
By Stephen Tew Estate Agents
Disclaimer - Property ID fed544be-8d3c-4931-80d8-c7d906b49a72. The information displayed
about this property comprises a property advertisement. Street.co.uk and Stephen Tew Estate Agents makes no warranty as to
the accuracy or completeness of the advertisement or any linked or associated information,
and Street.co.uk has no control over the content. This property advertisement does not
constitute property particulars. The information is provided and maintained by the
advertising agent. Please contact the agent or developer directly with any questions about
this listing.




















































































