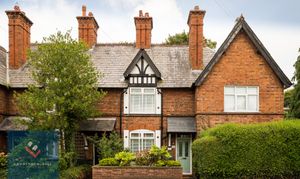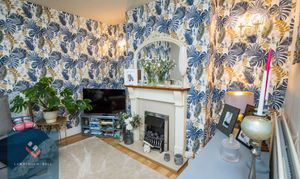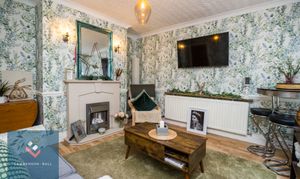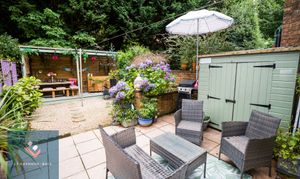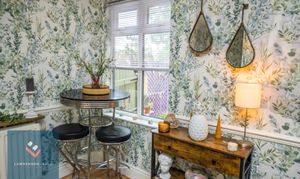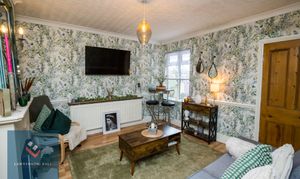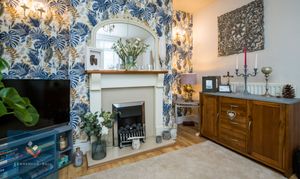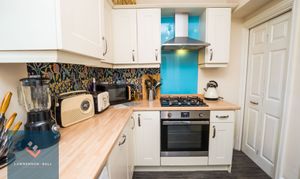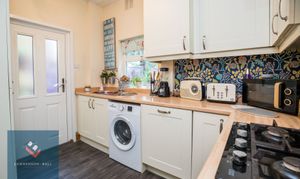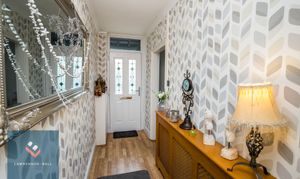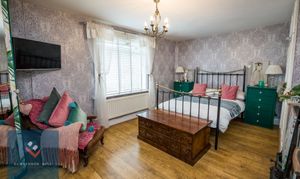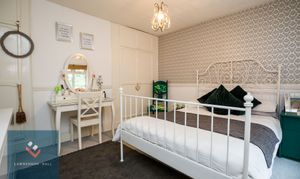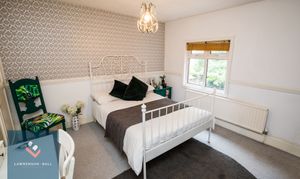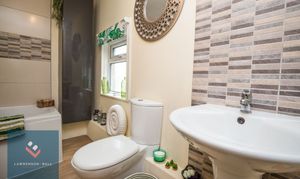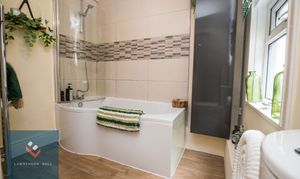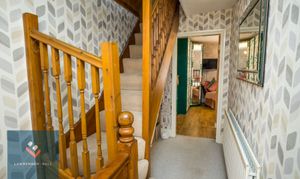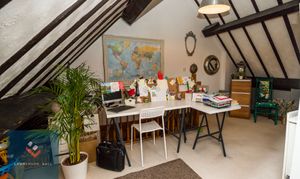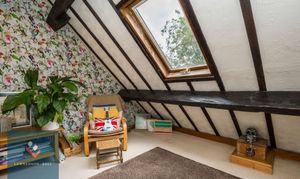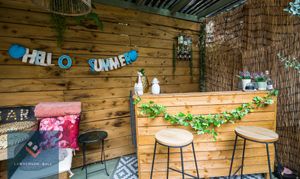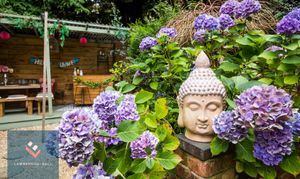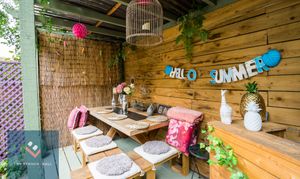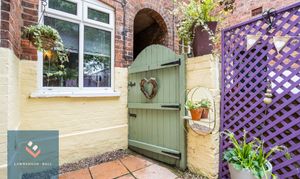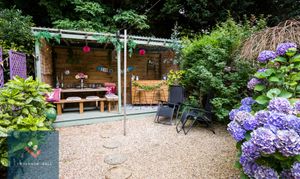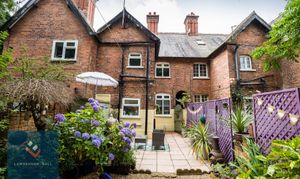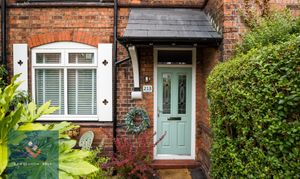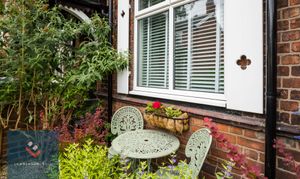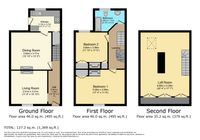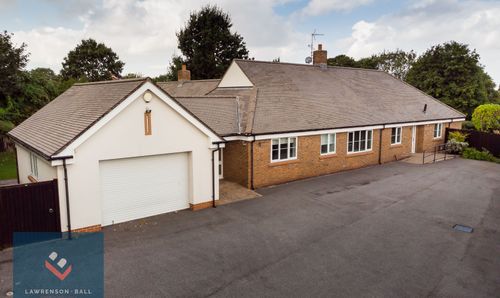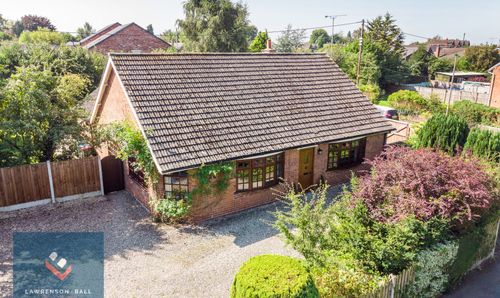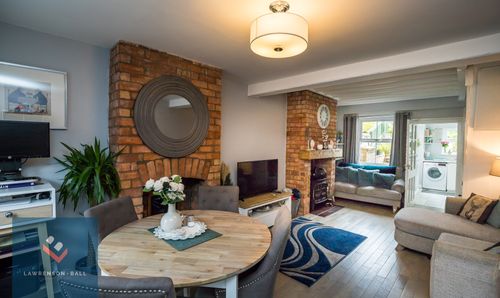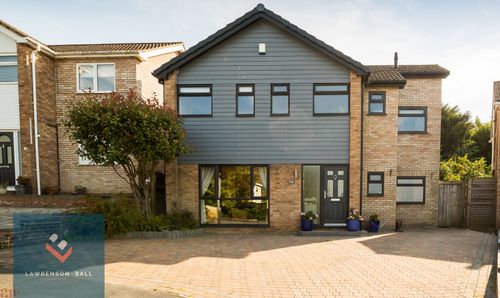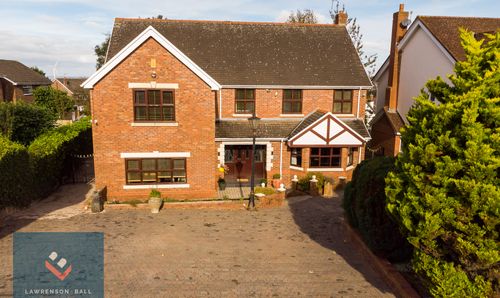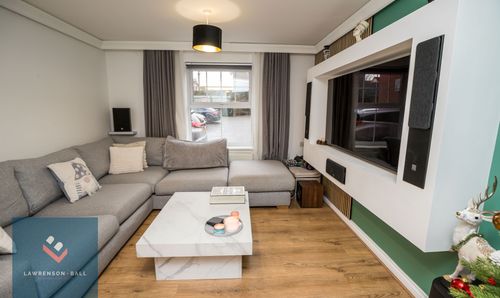Book a Viewing
To book a viewing for this property, please call Lawrenson Ball Independent Estate Agents, on 01829 630011.
To book a viewing for this property, please call Lawrenson Ball Independent Estate Agents, on 01829 630011.
2 Bedroom Terraced House, London Road, Northwich, CW9
London Road, Northwich, CW9

Lawrenson Ball Independent Estate Agents
Kelsall Hall Hall Lane, Kelsall
Description
Conveniently located within walking distance of Northwich town centre is this attractive character property with a separate detached garage available. The well presented accommodation on offer briefly comprises; hallway, living room, sitting/dining room, kitchen with integrated appliances, two double bedrooms, large loft room accessed via a fixed staircase and a modern bathroom. There are well landscaped gardens to the front and rear and the rear garden is particularly private and has a timber summerhouse (currently housing a bar area and dining area with table and seating). The property is double glazed and warmed by gas fired central heating. Viewing is highly recommended.
EPC Rating: D
Key Features
- Attractive Character Property
- Separate Detached Garage Available
- Two Double Bedrooms and Large Loft Room With Fixed Staircase
- Fitted Kitchen with Integrated Appliances
- Modern White Bathroom Suite
- Gas Central Heating and Double Glazing
- Convenient Location Close to Northwich Town Centre
- Private and Well Landscaped Rear Garden
Property Details
- Property type: House
- Plot Sq Feet: 1,324 sqft
- Council Tax Band: B
Rooms
Hallway
A welcoming entrance with double glazed door to front. Wood effect laminate flooring. Radiator. Stairs leading to first floor.
View Hallway PhotosLiving Room
A bright and attractive principal reception room with double glazed window to front. Radiator. Electric fire set into decorative surround. Wood effect laminate flooring.
View Living Room PhotosSitting/Dining Room
A second well presented reception room. Double glazed window to rear. Electric fire set into decorative surround. Radiator. Wood effect laminate flooring.
View Sitting/Dining Room PhotosKitchen
Fitted with a range of wall and base units with work surface over and stainless steel sink drainer unit. Integrated oven and gas hob with extractor hood over. Integrated fridge freezer. Integrated dishwasher. Space and plumbing for freestanding washing machine. Understairs storage cupboard. Double glazed window to rear and double glazed door to side leading to rear garden.
View Kitchen PhotosBedroom One
Large double bedroom with double glazed window to front. Radiator. Built in wardrobes. Feature fireplace.
View Bedroom One PhotosBedroom Two
A second large double bedroom. Double glazed window to rear. Built in wardrobes. Radiator.
View Bedroom Two PhotosBathroom
Modern white bathroom suite comprising; low level WC, wash hand basin and panel bath with shower over. Heated towel rail. Double glazed window to rear.
View Bathroom PhotosLoft Room
Very spacious loft room with plenty of headroom thanks to the high, vaulted ceiling. The loft room is accessed via a fixed staircase from the landing. Double glazed skylight to rear. Radiator. Multiple power points.
View Loft Room PhotosFloorplans
Outside Spaces
Garden
Outside to the front is an attractive gravelled garden with borders containing a variety of mature shrubs and a pathway leading to the front door. To the rear is a low maintenance garden which benefits from a high degree of privacy. The rear garden has a paved patio area ideal for al fresco dining and a gravelled area with beds and borders well stocked with a variety if mature plants. Beyond this area is a timber summerhouse currently housing a bar and with ample space for a dining table and seating. A side access gate gives access to the front of the property via a shared side entry.
View PhotosLocation
Properties you may like
By Lawrenson Ball Independent Estate Agents
