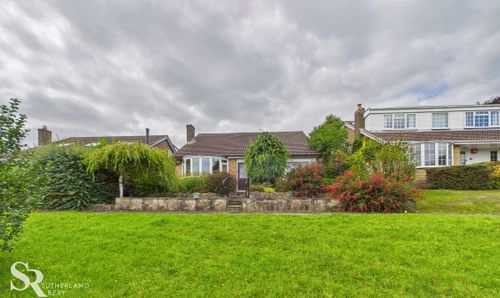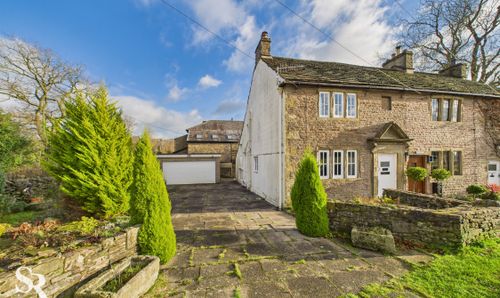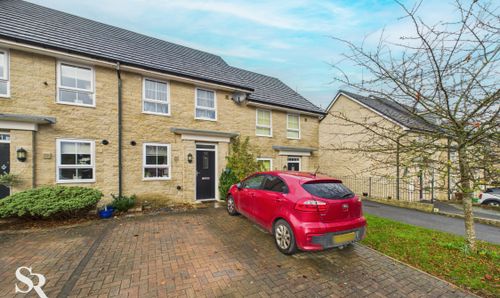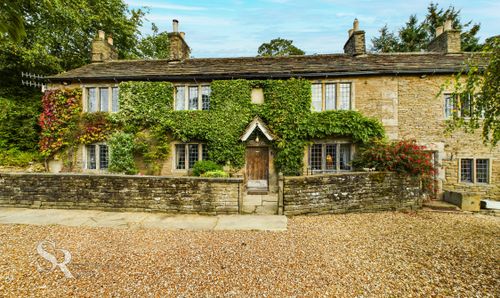4 Bedroom Semi Detached House, Macclesfield Road, Whaley Bridge, SK23
Macclesfield Road, Whaley Bridge, SK23
Description
Outside, the property features a low-maintenance front garden offering ample parking space for two to three vehicles—a true rarity in the area. The rear garden is a true gem, meticulously maintained, and thoughtfully landscaped to provide a relaxing outdoor retreat. A vibrant green lawn is complemented by a slate gravel and deck area, offering versatility for outdoor entertainment. The stone-paved patio, complete with a sleek glass balustrade, provides the perfect spot to enjoy the picturesque surroundings. Enclosed by fences on both sides, the garden also includes a summer house and a garden shed for added convenience. A tarmac driveway leads to the garage and carport, offering additional parking spaces. The garage features a single up-and-over door, concrete flooring, and electric lighting and sockets, making it a practical space for storage. This property truly offers a blend of comfort, convenience, and outdoor relaxation that is sure to appeal to discerning buyers seeking a modern family home in a prime location.
EPC Rating: D
Key Features
- Semi-Detached Freehold House
- Popular Whaley Bridge Location with Excellent Transport Links
- Two Bathrooms & WC
- Two Receptions
- Spacious Kitchen/Diner
- Garage & Shed & Summer House
- Tax Band C
- EPC Rating D
Property Details
- Property type: House
- Property style: Semi Detached
- Property Age Bracket: 1910 - 1940
- Council Tax Band: C
Rooms
Porch
A side aspect UPVC window and front aspect UPVC door with a tiled floor. Another UPVC door with privacy glass leads into the entrance hall. A perfect spot to kick off your shoes and coats before entering the main living area.
View Porch PhotosEntrance Hall
The entrance hall features laminate flooring and carpeted stairs.
View Entrance Hall PhotosLiving Room
An inviting living room features carpet flooring underfoot and a large front-aspect UPVC window. The walls feature wallpaper and a gas fireplace with a classic stone surround creates a focal point.
View Living Room PhotosSitting Room
This room features laminate flooring. The walls are adorned with striking feature wallpaper, creating a focal point in the space. A wall-mounted gas fireplace provides a cosy ambience. A timber frame French door leads to the kitchen.
View Sitting Room PhotosWC
This room features laminate flooring. A side-aspect UPVC window with privacy glass ensures natural light. The room also includes a convenient slider door.
View WC PhotosKitchen/Diner
This spacious kitchen diner has dual aspect UPVC windows and a French door to the garden, offering views of the garden and surrounding hillside. The modern, sleek design features wall and base units with ample storage space. A standout feature is the Rangemaster gas top cooker, perfect for culinary enthusiasts. There's also room for an American fridge/freezer. Integrated appliances include a slimline wine cooler and dishwasher for added convenience. The laminate flooring provides a durable finish.
View Kitchen/Diner PhotosLanding
The landing features carpet flooring complemented by white painted wood railings.
View Landing PhotosBedroom
The spacious double en-suite bedroom features a front-facing UPVC window and carpeted flooring.
View Bedroom PhotosEn-suite
Tiled en-suite with tile flooring, rear-facing UPVC window, and walk-in shower with glass sliding doors.
View En-suite PhotosBedroom
The room has carpet flooring and a rear aspect UPVC window with a Roman blind and built-in wardrobes.
View Bedroom PhotosBedroom
A double bedroom has laminate flooring and built-in wardrobes. A rear aspect UPVC window offers hillside and garden views.
View Bedroom PhotosBedroom
Another double bedroom features carpet flooring, built-in wardrobes and a front aspect UPVC window.
View Bedroom PhotosBathroom
Bathroom with tiled walls and floor, rear aspect UPVC window with privacy glass, built-in vanity, and corner spa shower/bath with glass screen.
View Bathroom PhotosFloorplans
Outside Spaces
Front Garden
A low-maintenance front garden has been installed to maximize parking space for two to three vehicles.
Rear Garden
A spacious, well-maintained garden featuring a vibrant green lawn, along with a slate gravel and deck area for versatile outdoor enjoyment. The stone-paved patio, bordered by a sleek glass balustrade, provides a lovely view of the garden, which is enclosed by fences on both sides. Additionally, there is a summer house and a garden shed for added convenience.
View PhotosParking Spaces
Car port
Capacity: N/A
Garage
Capacity: N/A
Driveway
Capacity: N/A
Location
Properties you may like
By Sutherland Reay



















































