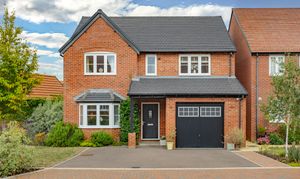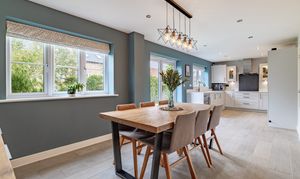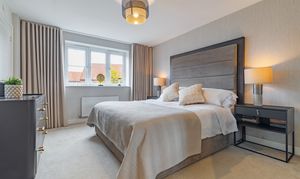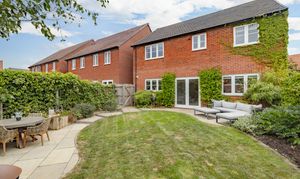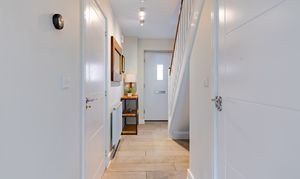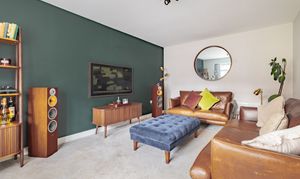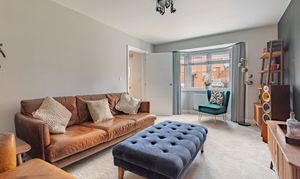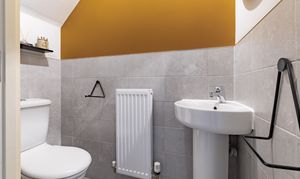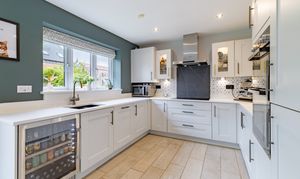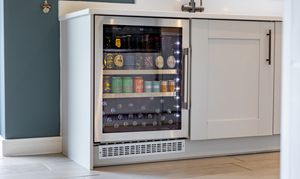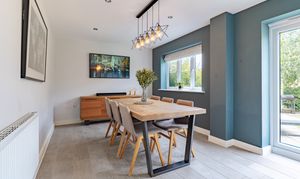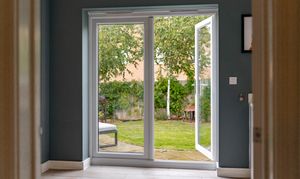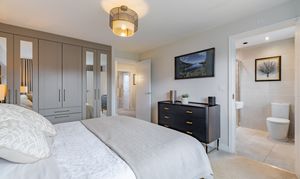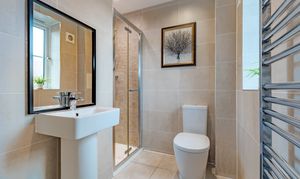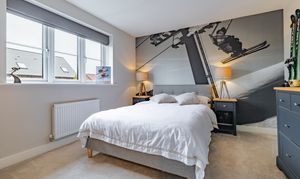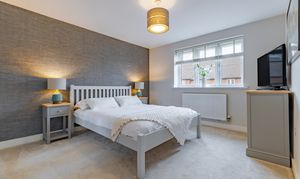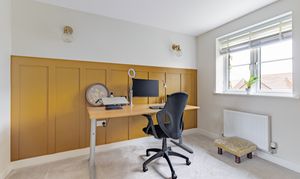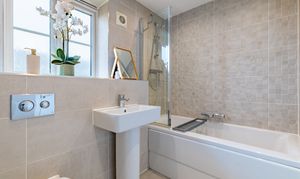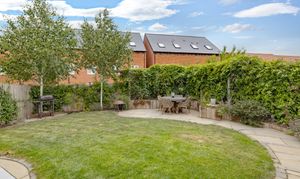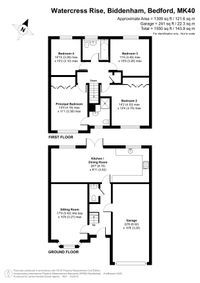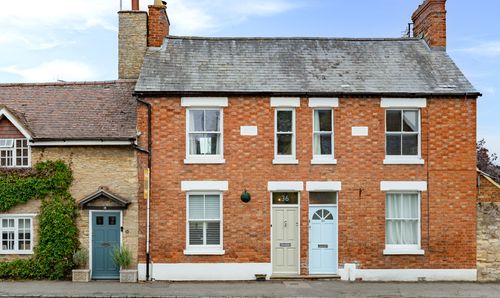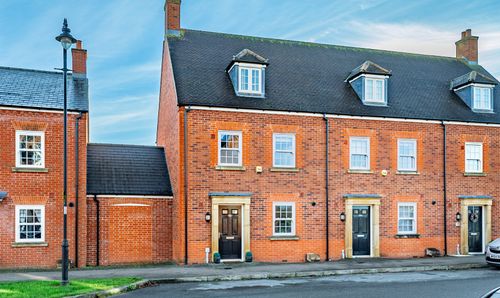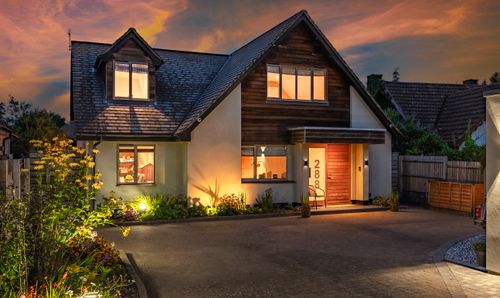Book a Viewing
To book a viewing for this property, please call James Kendall Estate Agents, on 01234 852434.
To book a viewing for this property, please call James Kendall Estate Agents, on 01234 852434.
4 Bedroom Detached House, Watercress Rise, Biddenham, MK40
Watercress Rise, Biddenham, MK40
James Kendall Estate Agents
James Kendall Estate Agents, 1a Garricks Court Gold Furlong
Description
Modern Four-Bedroom Detached Home with West-Facing Garden and Integral Garage in Biddenham
This contemporary detached family home, built by Linden Homes in 2018, offers generous accommodation of over 1,500 sq ft with thoughtfully upgraded interiors and professionally landscaped gardens. Set within a peaceful cul-de-sac in the sought-after village of Biddenham, the property benefits from triple-width parking, a large integral garage, and exceptional community amenities.
Ground Floor – Sociable Family Living
The heart of the home centres around the impressive kitchen/dining room, spanning nearly 29 ft across the rear of the home and creating an ideal space for cooking, dining, and entertaining. The stylish kitchen features white granite worktops and modern integrated appliances including a double oven, induction hob, fridge-freezer, and both a boiling water tap and water softener. The separate sitting room provides a quieter retreat with attractive bay window and plenty of space to relax. A downstairs cloakroom and integral garage with workspace potential complete the ground floor accommodation.
First Floor – Spacious, Relaxing Bedrooms
All four bedrooms are generous doubles, accessed by a bright landing and served by a modern family bathroom. The master bedroom benefits from its own en-suite shower room, fitted wardrobes, and ample space, whilst bedroom two also features fitted wardrobes. Bedroom three offers flexible accommodation for family or guests, whilst bedroom four currently serves as a well-sized home office with excellent natural light.
Outdoor Living – West-Facing Landscaped Gardens
The thoughtfully designed west-facing rear garden maximises afternoon and evening sunshine, creating an exceptional outdoor entertaining space. Established planting includes mature wisteria climbing the pergola, four mature birch trees, and jasmine boundary planting. The patio area accommodates outdoor dining and barbecue entertaining, whilst built-in irrigation systems ensure easy maintenance. Smart garden lighting ensures the outdoor space can be enjoyed from morning to evening.
Location – Village Life with Urban Connectivity
Biddenham offers an exceptional blend of village community spirit and urban convenience, with the quiet cul-de-sac position ensuring minimal traffic whilst remaining within walking distance of local amenities. The village benefits from regular community events including weekly fish and chip visits and seasonal ice cream vendors, creating a strong neighbourhood atmosphere. Country parkland sits directly opposite the development, providing immediate access to dog walking routes, wildlife watching, and family walks. Bedford station lies within easy cycling distance, offering fast, direct routes to London and beyond. Families will enjoy the local schooling options, including Bedford Modern School (just a ten-minute walk away) and Bedford’s other Harpur Trust schools. Many nearby village amenities can be found within comfortable walking distance, including Brewpoint, The Three Tuns pub, and The Mill coffee shop in Bromham which offers year-round seasonal events. A local Aldi and Sainsbury’s are also just moments away.
EPC Rating: B
Key Features
- Modern four-bedroom detached home built in 2018 by Linden Homes
- Open-plan kitchen/dining room with granite worktops and modern applicances
- West-facing landscaped garden with mature planting
- Triple-width driveway parking plus integral garage with workspace potential
- Four double bedrooms, with fitted wardrobes and en-suite to the master
- Close proximity to Bedford station and various village amenities
Property Details
- Property type: House
- Price Per Sq Foot: £340
- Approx Sq Feet: 1,324 sqft
- Plot Sq Feet: 3,165 sqft
- Council Tax Band: F
Floorplans
Location
Properties you may like
By James Kendall Estate Agents
