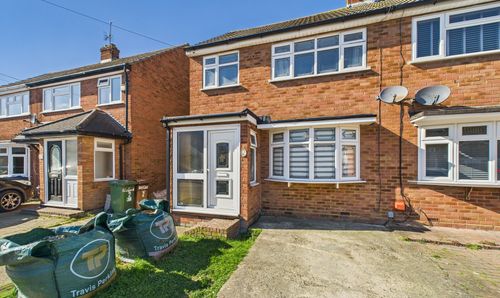3 Bedroom Semi Detached House, Rayleigh Road, Stanford-Le-Hope, SS17
Rayleigh Road, Stanford-Le-Hope, SS17

Connollys Estate Agents
5 Grover Walk, Corringham
Description
Connollys are pleased to offer for sale this well presented three-bedroom semi-detached house which is conveniently located for St Clares school and is positioned 0.2 miles to Stanford-Le-Hope rail station (C2C), which makes it ideal if you need to commute to London. An early viewing is recommended to appreciate what this property has to offer.
This lovely home boasts comfortable and functional living space which offers both charm and functionality. The ground floor provides ample space for relaxation and entertainment, featuring a comfortable lounge and a versatile kitchen/dining area.
Moving up to the first floor, you'll find two double bedrooms and single bedroom , with a well-appointed bathroom which includes a bath for the ultimate relaxation. This home presents a balanced lifestyle with its thoughtful floor plan and charming interiors. The property also benefits from a well-established rear garden with decked patio area.
An early viewing is highly recommended to appreciate what this property has to offer
Key Features
- Semi-Detached
- Three Bedrooms
- Upvc Double Glazed
- Gas Central Heating
- Lounge 14'0 x 10'0
- Kitchen/Diner 15'5 x 13'11
- Family Bathroom/Wc
- Rear Garden
- St Clares Catchment Area
- 0.2 Miles to Stanford-Le-Hope Rail Station (C2C)
Property Details
- Property type: House
- Price Per Sq Foot: £369
- Approx Sq Feet: 947 sqft
- Plot Sq Feet: 1,808 sqft
- Property Age Bracket: 1940 - 1960
- Council Tax Band: C
Rooms
Hallway
4.55m x 4.37m
Lounge
4.27m x 3.05m
Kitchen/Diner
4.70m x 4.24m
Landing
2.57m x 1.60m
Bedroom One
4.27m x 3.02m
Bedroom Two
4.24m x 2.59m
Family Bathroom
2.54m x 1.60m
Bedroom Three
3.30m x 2.08m
Floorplans
Outside Spaces
Rear Garden
Parking Spaces
On street
Capacity: N/A
Location
Properties you may like
By Connollys Estate Agents























