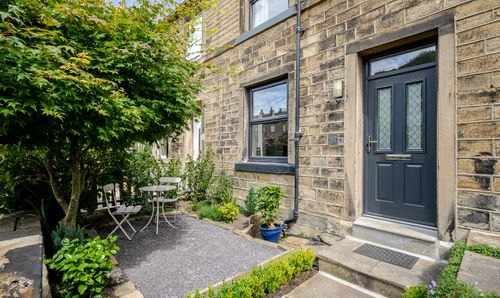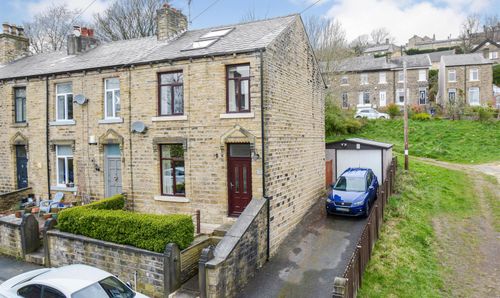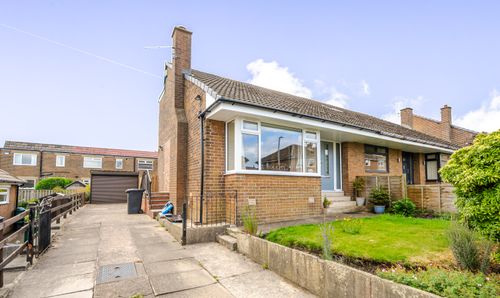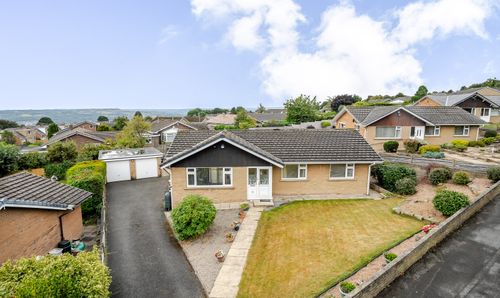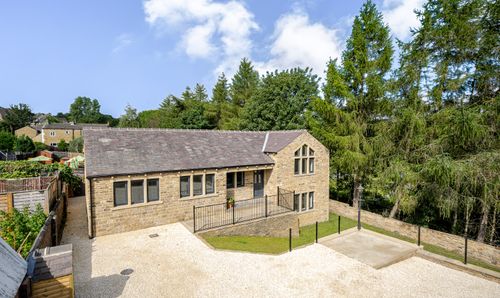2 Bedroom Terraced Cottage, Stoney Lane, Longwood, HD3
Stoney Lane, Longwood, HD3
Description
****TWO STOREY COTTAGE WITH SCREENED SIDE GARDEN***
Own a piece of Huddersfield history with this characterful home, originally forming part of the office and dye house for John Broadbent and Sons mill.
Situated to the right hand side of the gates leading to the mid 19th Century Victorian former woollen mill, a fine example of Huddersfield’s illustrious past and now luxury apartments.
This appealing two storey cottage is available with no onward chain, is not listed although falls within the curtilage of the Grade II listed mill and has a designated parking space within the electric gates together with a screened side garden.
Feature arched windows with sealed until double glazing flood the rooms with natural light, there is electric central heating and briefly comprising: entrance lobby, spacious living/dining room open plan to a fitted kitchen with integrated appliances to one side. To the first floor a landing gives access to two bedrooms with fitted furniture and a bathroom.
There are local shops in neighbouring Milnsbridge and Salendine Nook and just a short drive from J23 & J24 of the M62.
EPC Rating: F
Key Features
- Vacant Possession
- Character Cottage
- Parking Space and Screened Garden
- Accessible for J23/24 M62
Property Details
- Property type: Cottage
- Council Tax Band: C
Rooms
Entrance Hall
A timber panelled door opens into and entrance hall, this has a staircase to one side rising to the first floor with useful storage cupboard beneath from here a door opens into the living/dining room.
Living/Dining room
5.79m x 4.19m
This generously proportioned reception room has a lovely feature arched windows which are a theme that continues throughout the house and provide this area with plenty of natural light, in addition there are french doors, beamed ceiling and to one side there is the kitchen.
Kitchen
2.64m x 2.03m
This is open plan to the living/dining room and has a feature arched window, range of base and wall cupboards, drawers, contrasting overlying worktops with tiled splashbacks, wine rack, integrated fridge, integrated freezer, integrated dishwasher, integrated washing machine, oven, hob and extractor hood.
First Floor Landing
With loft access and cupboard housing the electric central heating boiler and hot water storage cylinder. From the landing access can be gained to the following:-
Bedroom One
4.27m x 3.05m
With two feature arched windows and a range of fitted furniture including fitted double bedhead, bedside tables, mirror fronted wardrobes, dressing table with pelmet lighting and drawers beneath.
Bedroom Two
4.27m x 2.64m
Another double room which once again has two feature arched windows and fitted furniture including double bedhead, bedside tables and mirror fronted wardrobes.
Shower Room
2.13m x 1.65m
With feature arched window, chrome heated towel rail, part tiled walls, which are floor to ceiling around the shower which has glazed side panel and chrome shower fitting including fixed shower rose and separate hand spray. In addition there is a pedestal wash basin with chrome monobloc tap and low flush w.c.
Additional Details
The property has an electric central heating system. The property has timber sealed unit double glazing. The property is fitted with a security alarm. There is a service charge of £60.00 payable quarterly.
Directions
Using satellite navigation enter the postcode HD3 4TL.
Floorplans
Outside Spaces
Garden
To the side of the property there is a timber hand gate leading to a screened garden area which is flagged and ideal for sitting out.
Parking Spaces
Allocated parking
Capacity: 1
The property has a secure single parking space within the gates of Parkwood Mills. The parking space is situated by the recycling only sign.
Location
Properties you may like
By Simon Blyth Estate Agents




















