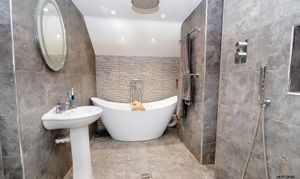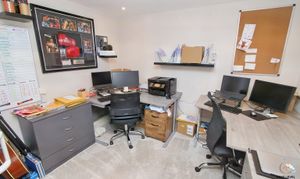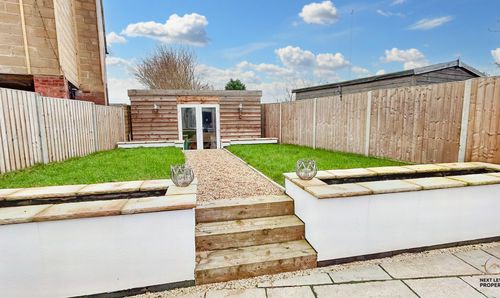4 Bedroom Semi Detached House, Popes Lane, Terrington St. Clement, PE34
Popes Lane, Terrington St. Clement, PE34
Description
Welcome to this delightful 4 bedroom semi-detached house, offering spacious and flexible accommodation that's just waiting for you to make it your own. With a dedicated home office, you can say goodbye to commuting and hello to the perfect work-life balance. And let's not forget the stunning luxury ground floor bathroom, a true oasis for relaxation.
Step into the lovely country style kitchen, complete with a separate dining room where you can gather with loved ones for delicious meals and great conversations. The entire property boasts immaculate presentation throughout, showcasing a mix of modern luxury and charming character features that truly make it a standout home.
Parking will never be an issue here, with space for three vehicles and an EV charging point for those eco-conscious drivers. Open plan living is the name of the game, with a fitted woodburner adding a touch of cosy warmth to the space. Prepare to fall head over heels for this beautiful extended and renovated cottage!
Let's talk about the fantastic outside space this property has to offer. Starting at the frontage, you'll find ample space for three vehicles, so no more circling around the block searching for parking. And for all you electric car enthusiasts, there's even an EV charging point to keep your wheels juiced up and ready to go.
But the real gem lies in the rear garden. Step out onto the paved patio area, the perfect spot for entertaining friends and family on warm summer evenings. Picture yourself relaxing here with a refreshing drink in hand, surrounded by the sweet scent of blooming flowers. Raised flower beds add a touch of colour and nature to the space, while a neatly manicured lawn invites you to kick off your shoes and enjoy its softness underfoot.
Feeling handy? Take a stroll along the footpath that leads to a large workshop, equipped with power and light. Whether you're a DIY enthusiast or in need of a dedicated space for your hobbies, this workshop has got you covered. With all these incredible features, including an enclosed garden for added privacy, this property truly offers the best of both indoor and outdoor living.
So, if you're looking for a home that combines modern luxury with character, and gives you the freedom to work from the comfort of your own home, look no further. This 4 bedroom semi-detached house is calling your name. Don't miss out on the opportunity to make it yours and start creating memories that will last a lifetime.
EPC Rating: F
Key Features
- Spacious and flexible accommodation
- A dedicated home office
- A stunning luxury ground floor bathroom
- A lovely country style kitchen with a separate dining room
- Immaculate presentation throughout
- Parking for three vehicles and an EV charging point
- Open plan living and a fitted woodburner
- A beautiful extended and renovated cottage
- A mix of modern luxury and character features
- Enclosed garden with a large workshop
Property Details
- Property type: House
- Approx Sq Feet: 1,163 sqft
- Plot Sq Feet: 2,228 sqft
- Property Age Bracket: Victorian (1830 - 1901)
- Council Tax Band: B
Rooms
Entrance Hallway
A welcoming entrance hallway that is a perfect space for coats and shoes, has a uPVC double glazed window to the side and a door into the lounge.
Lounge
Full of charm and character, this lovely relaxing room has a feature fireplace that has a fitted woodburner and built-in display cabinets with shelving to either side. Two uPVC double glazed windows overlook the front of the property and a large opening leads into the dining area.
View Lounge PhotosPlay/sitting room
This area connects the lounge and kitchen, has a tiled floor and lots of under-stair storage. Currently used as a playroom this room gives lots of flexibility of use depending on individual needs and has a staircase to the first floor.
View Play/sitting room PhotosKitchen
A beautiful country style kitchen that has a full range of cream base and wall units, a range cooker with extractor hood over, a butler sink and butchers block style preparation surfaces. The tiled floor continues through the kitchen, there are uPVC double glazed french doors that open to the rear garden and there is an opening through to the conservatory, currently used as a dining room. Off the kitchen, you will find a utility cupboard (that has plumbing for a washing machine) and the fantastic luxury bathroom.
View Kitchen PhotosBath/Wet Room
A stunning luxury bathroom that is fully tiled, has a floor drain, heated towel rail, shower with central rainfall shower head, a WC and a freestanding double ended slipper bath.
View Bath/Wet Room PhotosDining Room
This dining room has uPVC double glazed windows overlooking the side and rear of the property and has a continuation of the tiled floor that goes through the kitchen. There is a door to the rear entrance and double sliding doors that open into the dedicated home office.
View Dining Room PhotosOffice
A dedicated home office, perfect for those who work from home. Has potential to be used as a fifth bedroom if required.
View Office PhotosFirst Floor Landing
Doors lead off to all of the bedrooms.
Bedroom 1
A large double bedroom with a range of built in wardrobes and a uPVC double glazed window to the front.
View Bedroom 1 PhotosBedroom 2
A double bedroom with a uPVC double glazed window to the front and a door to the en-suite shower room.
View Bedroom 2 PhotosEn-suite Shower Room
A useful en-suite, perfect for guests and it comprises a wc, pedestal hand basin and a shower cubicle.
View En-suite Shower Room PhotosBedroom 4
A single bedroom with a cleverly designed and built raised bed with storage under and steps leading up to the bed. A uPVC double glazed window overlooks the rear garden
View Bedroom 4 PhotosFloorplans
Outside Spaces
Front Garden
The frontage to the house has enough space for three vehicles and there is an EV charging point. A side passage with gate leads into the rear garden.
Rear Garden
The rear garden has a paved patio area, perfect for entertaining, raised flower beds and a lawn with footpath that leads to a large workshop that has power and light.
View PhotosParking Spaces
Location
Terrington St Clement is a Norfolk village within the district of King's Lynn and West Norfolk, it is situated within 11.6 miles of the Norfolk town of Kings Lynn, 14.6 miles of the Cambridgeshire town of Wisbech and 5.1 miles of the large Lincolnshire village of Sutton Bridge. The village offers many amenities to include a supermarket, homewares shop, convenience store, chemists, hair dressers, bakery, vets, various takeaways including Chinese & fish & chips, primary & secondary school, post office, doctors surgery, convenience shop and two pubs. The nearest train station is in Kings Lynn within 12.1 miles, operating mostly with the Great Northern line into Kings Cross but with some additional peak services operated by Greater Anglia into Liverpool Street, London, there is a bus service through the village to Kings Lynn town centre.
Properties you may like
By Next Level Property














































