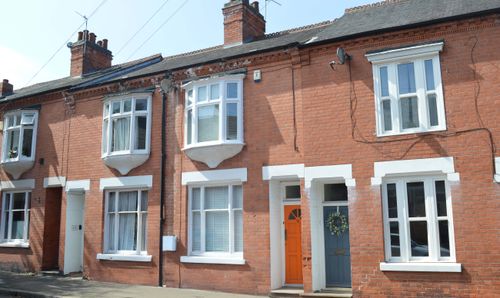2 Bedroom Apartment, Knighton Court, Clarendon Park, Leicester
Knighton Court, Clarendon Park, Leicester
Description
Sitting within attractive and well-maintained grounds this traditional-style first-floor apartment is available with no upward chain and would make an ideal first-time purchase. The property sits within the central block and benefits from a modern-style fitted kitchen and shower room, as well as, two double bedrooms and a living room with a feature fireplace and door leading to the balcony overlooking the beautiful and well-maintained established gardens.
Included in the service charges are: heating and hot water to the apartment. The boiler for the block was replaced in Jan/Feb 2024.
EPC Rating: C
Virtual Tour
https://my.matterport.com/show/?m=EdQQ3yeh4JNOther Virtual Tours:
Key Features
- Gas Central Heating, Double Glazing
- Entrance Hall
- Living Room with a door to the Balcony
- Kitchen with Pantry
- Two Double Bedrooms
- Shower Room
- No Upwards Chain
- Heating and Hot Water inc the Service Charge
Property Details
- Property type: Apartment
- Approx Sq Feet: 732 sqft
- Plot Sq Feet: 5,640 sqft
- Property Age Bracket: 1910 - 1940
- Council Tax Band: B
- Tenure: Leasehold
- Lease Expiry: 06/06/3007
- Ground Rent:
- Service Charge: £333.00 per month
Rooms
Communal Entrance Hall
With stairs and lift access.
Living Room
5.08m x 3.89m
With a double-glazed bay window to the front elevation, a double glazed door to the balcony, a feature fireplace and a radiator.
View Living Room PhotosKitchen
2.64m x 2.08m
With a double-glazed window to the rear elevation, a sink and drainer unit with a range of wall and base units with work surfaces over, gas cooker point, chimney hood, plumbing for an appliance and a pantry with a double glazed window to the rear elevation.
View Kitchen PhotosBedroom One
3.76m x 3.35m
With a double-glazed window to the front elevation, wardrobes and a radiator.
View Bedroom One PhotosBedroom Two
3.48m x 3.40m
With a double-glazed window to the rear elevation and a radiator.
View Bedroom Two PhotosShower Room
2.67m x 1.96m
With a double-glazed window to the rear elevation, double shower cubicle, wash hand basin, WC, lino flooring and a heated towel rail.
View Shower Room PhotosFloorplans
Outside Spaces
Parking Spaces
Off street
Capacity: 1
With communal parking.
Location
The property is well located for everyday amenities and services, including local public and private schooling together with nursery day-care, Leicester City Centre and the University of Leicester, Leicester Royal Infirmary and Leicester General Hospital. Victoria Park and Queens Road shopping parade with its specialist shops, bars, boutiques and restaurants are also within close proximity.
Properties you may like
By Knightsbridge Estate Agents - Clarendon Park





























