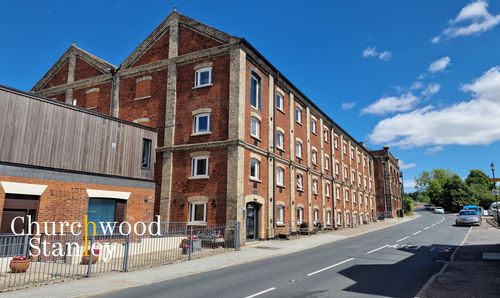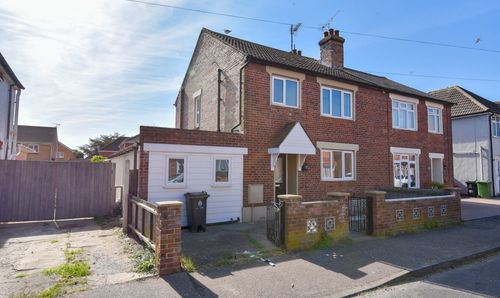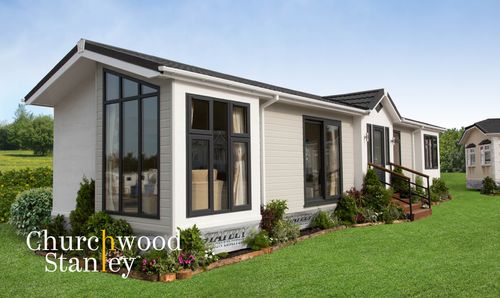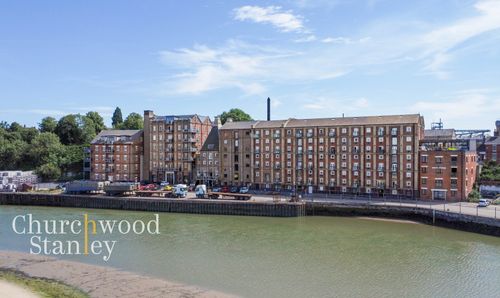1 Bedroom Terraced House, Malthouse Road, Manningtree, CO11
Malthouse Road, Manningtree, CO11
Description
THE PROPERTY
Suitable as a first time buy or as an addition to a lettings portfolio, this previously let quarter house is offered with no onward chain.
Outside you will find off street parking and we understand that the outside boundary extends past the drive and incorporates a triangular piece of land that fronts the road. This has the potential for an additional parking spot.
Before you enter the property, steps up lead to the front door and adjacent to the front door is an external boiler cupboard where you will find the wall mounted gas fired boiler and incoming services.
Downstairs the living room is L-shaped and dual aspect, laid to wood laminate flooring an having windows to both the side and front elevations. A wide interlaced spiral staircase leads up to the first floor and the living room is open to the kitchen found at the front of the property.
Off the landing upstairs is a useful airing cupboard, the bedroom and he bathroom. The carpeted bedroom spans the entire depth of the house and has a window to the front with an attractive view across rooftops towards the Stour (you can just about see it!).
The accommodation consists of
GROUND FLOOR
Living Room 4.15m > 2.21m x 4.76m > 2.53m
An L shaped room accessed from outside through a uPVC entrance door with adjacent window to the front elevation having another window to the side elevation, fitted with wood laminate flooring and being open to the Kitchen at the front of the property.
An interlaced spiral staircase (wide) leads up the first floor.
Kitchen 1.85m x 2.13m
Fitted with modern wood laminate units that consist of cupboards and drawers beneath a work surface and matching wall mounted cabinets. A 1.5 bowl sink sits in front of the window to the front elevation, there is space for a tall fridge /freezer, plumbing for a washing machine and there is a four ring electric hob above a Bush electric oven being beneath an Electrolux extractor hood. Splash backs are tiled.
FIRST FLOOR
Landing
Carpeted with doors to the bathroom and bedroom. Airing cupboard.
Bedroom 4.14m x 2.45m
Having an attractive outlook across rooftops towards the Stour (slight and distant water view) via the window to the front elevation. Carpeted with access to the loft via a loft hatch.
Bathroom 1.86m x 2.21m
Paneled bath with thermostatic shower tap over, pedestal hand wash basin, WC and window to the front elevation.
EPC Rating: C
Key Features
- One bedroom house close to town
Property Details
- Property type: House
- Approx Sq Feet: 425 sqft
- Plot Sq Feet: 436 sqft
- Property Age Bracket: 1990s
- Council Tax Band: A
Floorplans
Parking Spaces
Off street
Capacity: 1
Shared driveway and adjacent small plot of land.
Location
Malthouse Road is a modest and popular residential development found off of New Road Mistley (by vehicle) extending towards Manningtree High Street. A pedestrian walkway will take you from the front door through to the High Street in a couple of minutes.
Properties you may like
By Churchwood Stanley



















