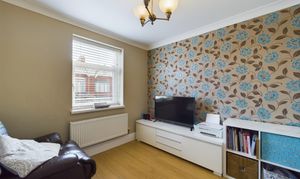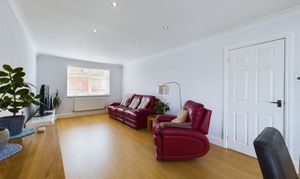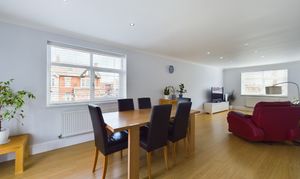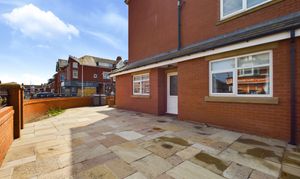4 Bedroom End of Terrace House, Holmfield Road, Blackpool, FY2
Holmfield Road, Blackpool, FY2
Description
A fantastic opportunity to acquire a spacious and versatile 4-bedroom end of terrace property, set across three floors, offering versatile living arrangements suitable for a range of lifestyle needs. The ground floor offers the potential for independent living with its own private entrance, comprising a hallway, lounge, kitchen/diner with integrated appliances, a bedroom, and a bathroom. Ascend to the second floor where you'll find an open-plan lounge/dining area featuring patio doors leading out to the balcony, a well-appointed kitchen with integrated appliances, and an office space. The third floor boasts three bedrooms, two of which benefit from fitted wardrobes, one with an en-suite, and a luxurious four-piece suite family bathroom. This property offers the perfect blend of space and functionality, ideal for modern family living.
Externally, this property boasts a corner plot wrap-around paved garden, providing ample outdoor space for relaxing and entertaining. Step out from the lounge/diner onto the balcony, a lovely spot to enjoy your morning coffee or unwind after a long day. Additional features include a garage, off-road parking for two vehicles, and a basement for extra storage. Situated within walking distance of the Promenade and local amenities, this property offers convenience as well as comfort. Notably, the property is not officially split into flats, ensuring a single council tax payment, and benefits from two separate combi boilers, enhancing efficiency and flexibility. Don't miss out on this exceptional property offering a versatile layout and a wealth of outdoor space.
EPC Rating: C
Externally, this property boasts a corner plot wrap-around paved garden, providing ample outdoor space for relaxing and entertaining. Step out from the lounge/diner onto the balcony, a lovely spot to enjoy your morning coffee or unwind after a long day. Additional features include a garage, off-road parking for two vehicles, and a basement for extra storage. Situated within walking distance of the Promenade and local amenities, this property offers convenience as well as comfort. Notably, the property is not officially split into flats, ensuring a single council tax payment, and benefits from two separate combi boilers, enhancing efficiency and flexibility. Don't miss out on this exceptional property offering a versatile layout and a wealth of outdoor space.
EPC Rating: C
Key Features
- 4 Bedroom property set across 3 floors
- Potential for the Ground Floor to be used as an independent living space with own private entrance
- Hallway, Lounge, Kitchen/Diner with integrated appliances, Bedroom, Bathroom to the Ground Floor
- Open Plan Lounge/Dining Area with patio doors opening up to the Balcony, Kitchen with integrated appliances, Office to the Second Floor
- 3 Bedrooms, 2 of which have fitted wardrobes and 1 with En-suite, 4 piece suite Bathroom to the Third Floor
- Within walking distance of the Promenade and local amenities
- Garage, Off Road Parking for 2 vehicles, Basement
Property Details
- Property type: House
- Plot Sq Feet: 2,614 sqft
- Property Age Bracket: 2000s
- Council Tax Band: C
Rooms
Hallway
Hallway
Landing
Landing
Basement
9.76m x 4.85m
Outside Spaces
Parking Spaces
Garage
Capacity: N/A
Off street
Capacity: N/A
Location
Properties you may like
By Stephen Tew Estate Agents
Disclaimer - Property ID 0d3096ad-cc9e-4145-9d48-51fc2a3270ee. The information displayed
about this property comprises a property advertisement. Street.co.uk and Stephen Tew Estate Agents makes no warranty as to
the accuracy or completeness of the advertisement or any linked or associated information,
and Street.co.uk has no control over the content. This property advertisement does not
constitute property particulars. The information is provided and maintained by the
advertising agent. Please contact the agent or developer directly with any questions about
this listing.























































