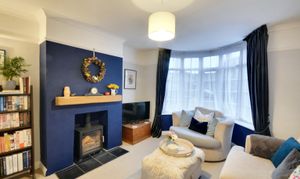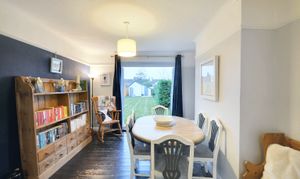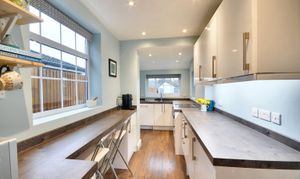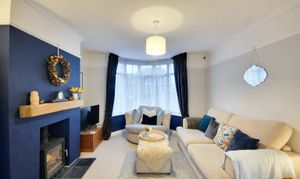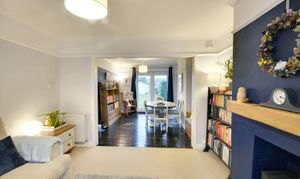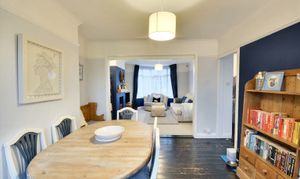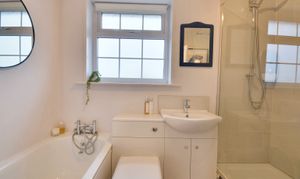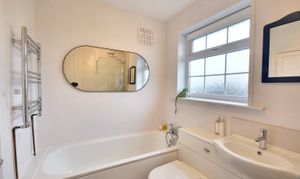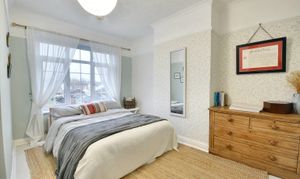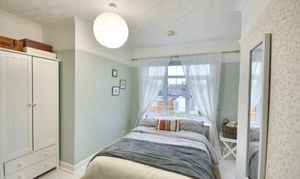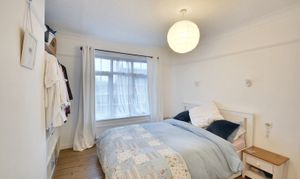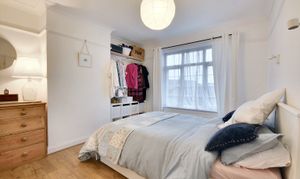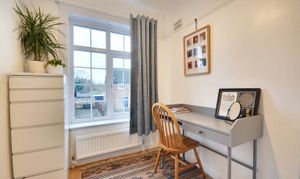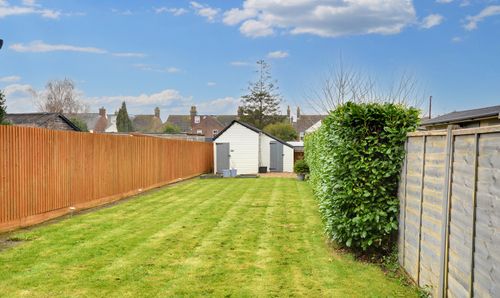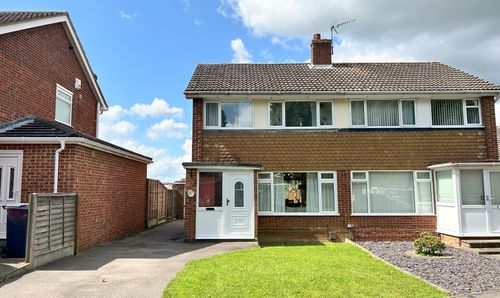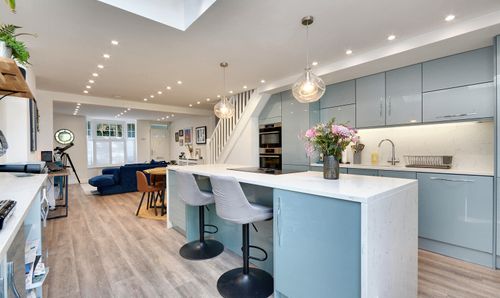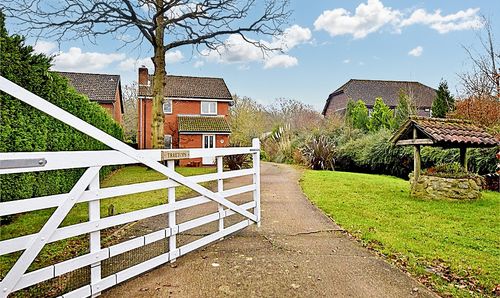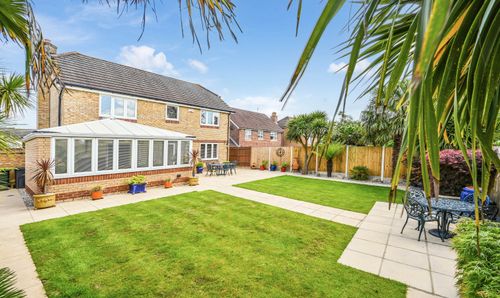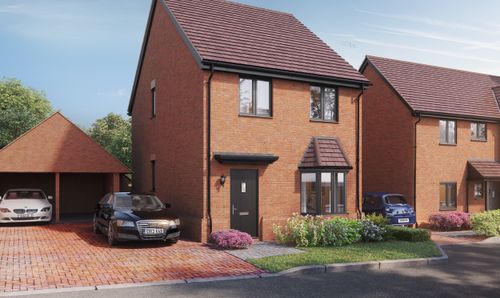3 Bedroom Semi Detached House, Royds Road, Willesborough, TN24
Royds Road, Willesborough, TN24
Andrew & Co Estate Agents
5 Kings Parade High Street, Ashford
Description
Nestled in a desirable location within walking distance of Ashford International, and within easy reach of the M20, this charming three-bedroom semi-detached house is now available for sale with no onward chain. Priced at £350,000, this property presents an excellent opportunity for those seeking an ideal family home.
The downstairs features exposed original floorboards and comprises a spacious open through lounge/dining room, perfect for entertaining guests or relaxing with the family. The living room has a sunny bay window and features a new multi-fuel stove fireplace. The house also boasts an extended kitchen, providing ample space for culinary endeavours. Ample storage is provided with a useful under-stair storage cupboard (possibly could be converted to a downstairs WC).
Upstairs there are three good sized bedrooms and a newly renovated family bathroom with separate bath and walk-in shower.
The real highlight of this property is the large sunny rear garden, approximately 100ft in length, offering a picturesque setting for outdoor enjoyment. Furthermore, off-street parking and a converted garage at the rear add convenience to the ample unrestricted parking available to the front of the property and practicality to this lovely abode.
Outside, the property features a well-maintained outdoor space that complements the character of the house. The pebbled area at the front, with low maintenance flower bed and a walled surround creates a stylish entrance, with a concrete pathway that meanders through the landscaped garden. A small tree in the centre adds a touch of natural beauty. The paved walkway in the rear garden guides you through the mainly laid to lawn area, with a shingle section adjacent to the garage, shed, and wood store. The converted garage, measuring 4.82m x 2.34m, has been thoughtfully equipped with power, light and overhead storage, offering a versatile space for various needs.
Don't miss the chance to make this property your own and enjoy a comfortable and inviting living space with a delightful outdoor retreat right at your doorstep.
EPC Rating: D
EPC Rating: D
Key Features
- £350,000
- Three bedroom semi detached house
- Open through lounge/dining room
- Extended kitchen
- Ideal Family Home
- Off street parking and converted garage to the rear
- Large sunny rear garden (approx. 100ft)
- Within walking distance of Ashford International
- New multi-fuel wood burning stove and newly renovated family bathroom
Property Details
- Property type: House
- Price Per Sq Foot: £393
- Approx Sq Feet: 890 sqft
- Plot Sq Feet: 3,466 sqft
- Property Age Bracket: 1940 - 1960
- Council Tax Band: C
Rooms
Entrance Hall
Wooden entrance door with a stained glass window. Wooden floor. Radiator to the wall. Understairs storage cupboard.
Kitchen
4.68m x 1.89m
Wooden floor. radiator to the wall. Windows to the side and rear. Inset spot lamps. Wooden worksurface with an electric hob and oven, One and a half composite sink and drainer. Wall and floor storage units with LED down lights. Integral fridge, freezer, dishwasher and washer dryer. UPVC door to the rear garden.
View Kitchen PhotosLounge
3.70m x 3.49m
Carpet laid to floor. Bay window to the front. Two radiators to the wall. Feature fireplace with a wood burner.
View Lounge PhotosDining Room
3.63m x 3.24m
Wooden floor. French doors to the rear garden.
Landing
Carpet laid to floor. Window to the side. Loft access which is part boarded and has a ladder.
Bathroom
1.82m x 2.54m
Newly renovated family bathroom. Laminate flooring. Heated towel radiator. Window to the rear. Bath with a hair washing attachment and overhead waterfall shower, W.C and wash basin with a vanity unit. Large walk in electric shower.
View Bathroom PhotosBedroom
3.64m x 3.54m
Laminate flooring. Radiator to the wall. Window to the rear.
View Bedroom PhotosBedroom
3.72m x 3.49m
Laminate flooring. Radiator to the wall. Window to the front.
View Bedroom PhotosBedroom
2.40m x 1.96m
Laminate flooring. Radiator to the wall. Window to the front.
View Bedroom PhotosFloorplans
Outside Spaces
Front Garden
Pebbled area with a walled surround. Concrete pathway. Flower bed and a small tree to the centre.
Garden
Paved walkway. Mainly laid to lawn. Shingle area to the garage, shed and wood store.
View PhotosParking Spaces
Garage
Capacity: 1
4.82m x 2.34m Converted garage with power and lights. Window to the side. Entrance door. Some overhead storage.
Off street
Capacity: 1
Off street parking for 1 car to the rear.
Location
Situated in a quiet cul de sac with no through traffic, Royds Road is located in South Willesborough, which lies to the south east of Ashford. There are many amenities close-by, including children's play parks and designated walking routes, which follow the East Stour River as well as providing a safe route into the town centre. Both the Designer Outlet and Asda Supermarket are within walking distance, as is the International Station, located a little further on. Also close-by is East Stour Primary School, a convenience shop and the Orbital Park Industrial Estate. For road links, the A2070 is within easy reach as is the M20 (junction 10 & 10a).
Properties you may like
By Andrew & Co Estate Agents
