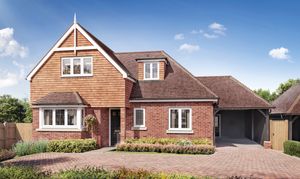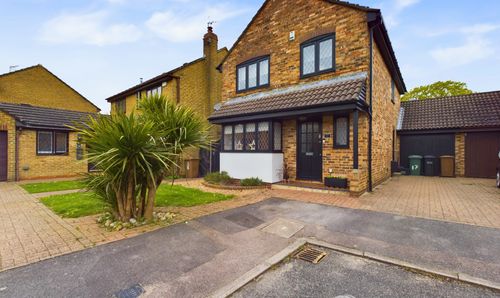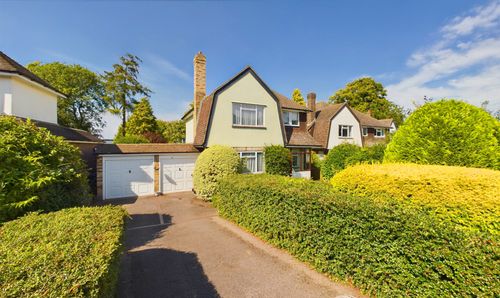3 Bedroom Detached House, 1 Maplehurst Gardens, West Drive
1 Maplehurst Gardens, West Drive
Description
- COMPLETION JUNE / JULY 24 - ONLY 2 AVAILABLE - EXECUTIVE FAMILY HOME - STUDY - TV ROOM - OPEN PLAN KITCHEN / FAMILY ROOM - 3 BEDROOMS
Move to this exclusive development of 3-bedroom homes and become part of a new green community.
This beautiful collection of 7 luxury, energy-efficient homes is set back from the main street, offering a feeling of space and calm. Perfect for downsizers, couples and families, Maplehurst Gardens is the ideal setting for your new home.
In addition to Electric Vehicle charging points at every property, other energy-saving features combine to give these impressive homes a predicted EPC rating of ‘A’ which is not only good for the planet but also for your wallet.
Council Tax Banding Awaited.
Images Supplied are Artists Impressions or Show Home Photos from similar Devine Homes.
EPC Rating: A
Key Features
- Now Launched! Viewings Available
- Estimated Completion Summer 2024
- 2 Bathrooms
- Choice of Detached or Semi
- Collection of Just 7 New Build Homes
- Quiet cul-de-sac
- Short Walk to Shops and Amenities
- Good School Catchment
- Convenient Transport Links
Property Details
- Property type: House
- Approx Sq Feet: 1,492 sqft
- Property Age Bracket: New Build
- Council Tax Band: TBD
Rooms
Lounge/Diner
5.56m x 4.44m
(18' 3" x 14' 7")
Kitchen
4.25m x 3.91m
(13' 11" x 12' 10")
Study
3.18m x 2.82m
(10' 5" x 9' 3")
Snug/TV Room
4.37m x 3.05m
(14' 4" x 10' 0")
Primary Bedroom
4.29m x 3.68m
(14' 1" x 12' 1")
En-suite
Bedroom 2
3.91m x 3.18m
(12' 10" x 10' 5")
Bedroom 3
4.24m x 3.40m
(13' 11" x 11' 2")
Family Bathroom
Guest WC
Floorplans
Outside Spaces
Garden
Plot 1 will benefit from a good sized garden with patio and lawn, overlooking a private communal wooded area for residents of Maplehurst Gardens.
Parking Spaces
Car port
Capacity: 1
Plot 1 benefits from a car barn with access to the garden at rear.
Off street
Capacity: 1
A second car parking space is available in front of the car barn.
Location
Properties you may like
By Sacha Scott Estate & Letting Agents

















