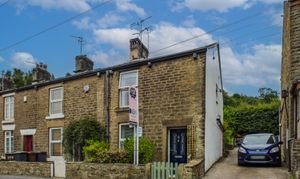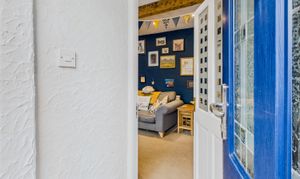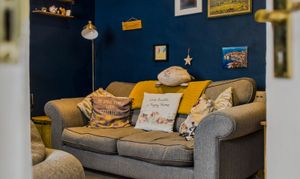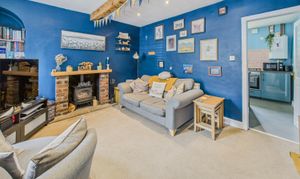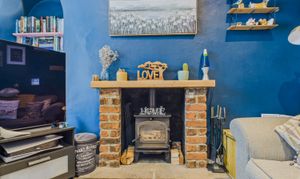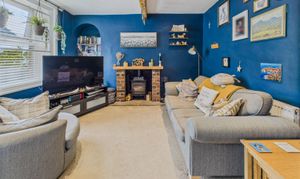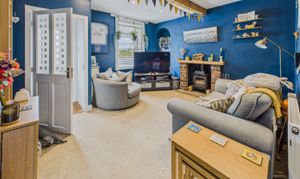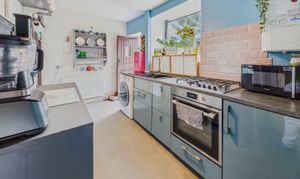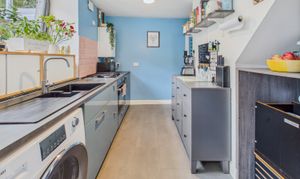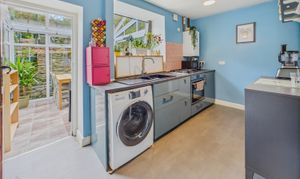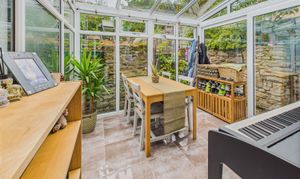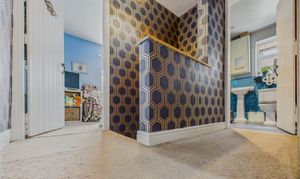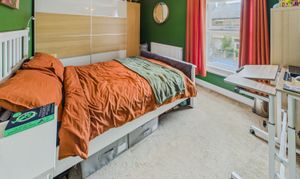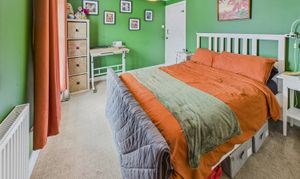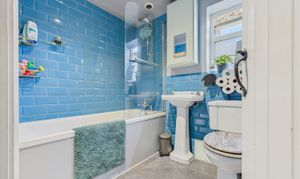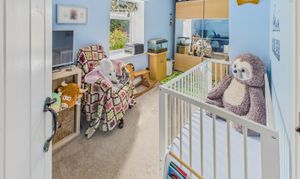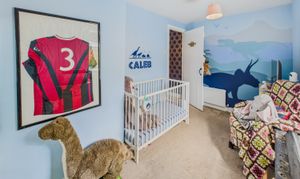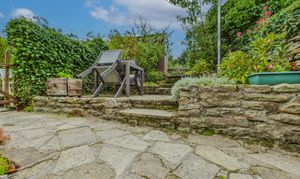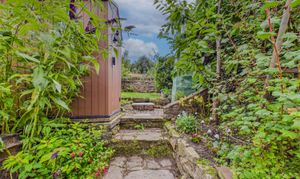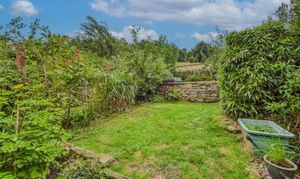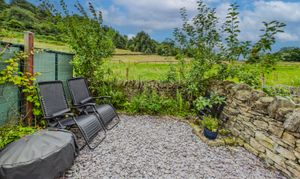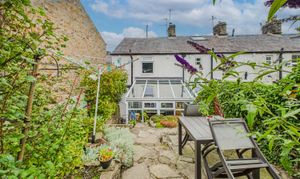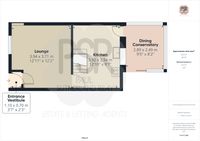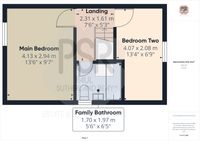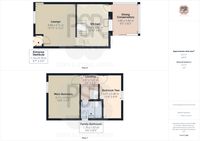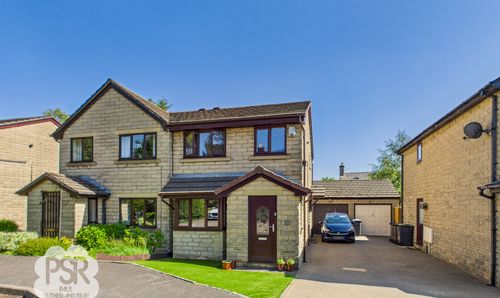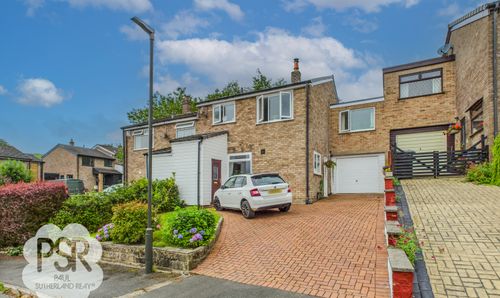Book a Viewing
To book a viewing for this property, please call PSR Estate and Lettings Agents, on 01663 738663.
To book a viewing for this property, please call PSR Estate and Lettings Agents, on 01663 738663.
2 Bedroom End of Terrace House, Buxton Road, New Mills, SK22
Buxton Road, New Mills, SK22
.png)
PSR Estate and Lettings Agents
37-39 Union Road, New Mills
Description
Step outside into a tranquil oasis of outdoor space, where a concrete paved patio beckons for al fresco dining experiences under the sky. A plastic Keter shed stands ready to store outdoor essentials, while surrounding established plantings, including a Buddleia, add pops of colour and texture. Ascend stone steps that lead up to a private lawned area that invites relaxation and play. Further, a slate-covered outdoor dining and relaxation area offers the perfect setting for gatherings, overlooking a serene field at the rear. Let your imagination run wild in this outdoor haven, where the possibilities for enjoyment and unwinding are endless.
EPC Rating: D
Key Features
- Beautifully Presented Two Bedroom End-Terrace Stone Built House
- Perfect First Time Buyer Property
- Two Reception Rooms / Contemporary Kitchen
- Tiered Cottage Garden With Stunning Views
- Close To Excellent Transport Links
- Close Proximity to Good Local Schools and Amenities
- Recent Work To Roof With 10 Year Guarantee
- Gas Central Heating / Double Glazing / EPC Rating D
Property Details
- Property type: House
- Price Per Sq Foot: £346
- Approx Sq Feet: 635 sqft
- Plot Sq Feet: 1,259 sqft
- Council Tax Band: A
Rooms
Entrance Vestibule
1.10m x 0.70m
Composite privacy double glazed door to the front elevation of the property, carpeted flooring, and ceiling pendant lighting.
View Entrance Vestibule PhotosLounge
3.94m x 3.71m
uPVC double glazed window to the front elevation of the property with fitted tertiary glazing to the front elevation of the property, carpeted flooring, double radiator, recessed ceiling spotlighting, feature exposed oak beams, and a dual fuel log burner set into a feature redbrick fireplace with a character oak mantle.
View Lounge PhotosKitchen
3.92m x 2.94m
Grey slate effect laminate vinyl tiled flooring, ceiling mounted lighting, double radiator, a large under-stairs storage space, grey high gloss base units, a black composite kitchen sink with a chrome mixer tap over and drainage space, space for a washer-dryer, a fitted electric oven with a four-ring gas hob above,boiler access and a contrasting subway tiled splashbacks.
View Kitchen PhotosDining Conservatory
2.89m x 2.49m
uPVC double glazed construction and roof with privacy glazed panels towards the neighbouring property and large format sliding doors, tiled flooring throughout with underfloor heating.
View Dining Conservatory PhotosLanding
2.31m x 1.61m
Carpeted flooring, ceiling pendant lighting, loft access via a hatch.
View Landing PhotosMain Bedroom
4.13m x 2.94m
uPVC double glazed window to the front elevation of the property with fitted tertiary glazing, fitted wardrobes, carpeted flooring throughout, ceiling pendant lighting and double radiator.
View Main Bedroom PhotosBedroom Two
4.07m x 2.08m
uPVC double glazed window to the rear elevation of the property, fitted wardrobe, carpeted flooring, ceiling pendant lighting, single radiator.
View Bedroom Two PhotosFamily Bathroom
1.70m x 1.97m
uPVC double glazed window with privacy glass to the side elevation of the property, linoleum flooring, ceiling mounted lighting, subway tiled walls, chrome ladder radiator, white traditional bathroom suite comprising a low-level WC, pedestal basin with chrome tap, panelled bath with stainless deck mounted Victorian mixer tap and wall-mounted Victorian shower above with a hinged glass shower screen.
View Family Bathroom PhotosFloorplans
Outside Spaces
Rear Garden
Concrete paved patio with Al Fresco dining area, a plastic Keter shed and surrounding established plantings including a Buddleia, stone steps lead up to a private lawned area and further slate covered outdoor dining and relaxation area overlooking a serene field to the rear. The next door neighbour has access though the rear of the property.
View PhotosLocation
Properties you may like
By PSR Estate and Lettings Agents
