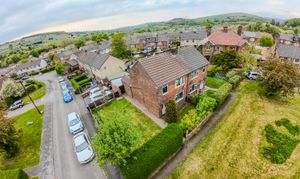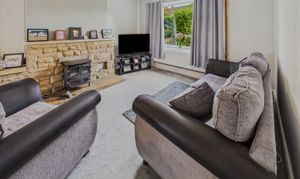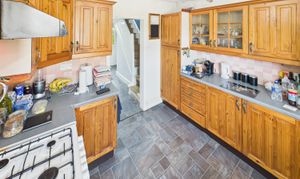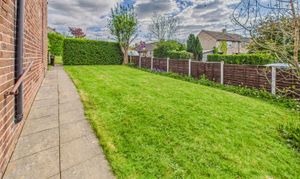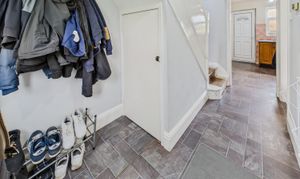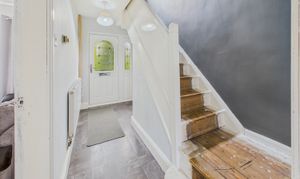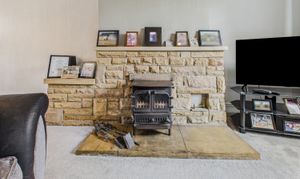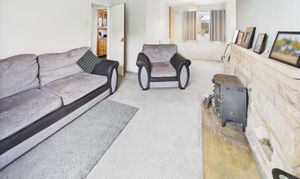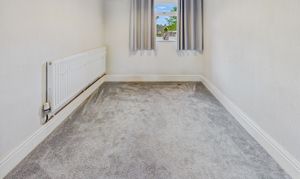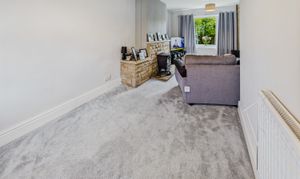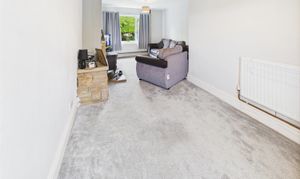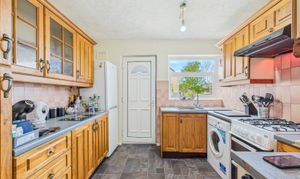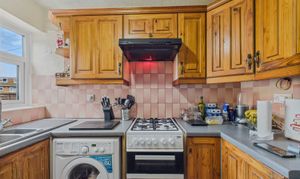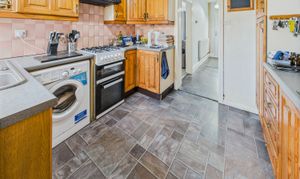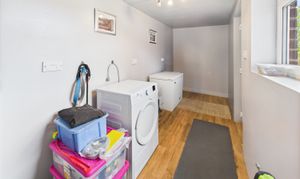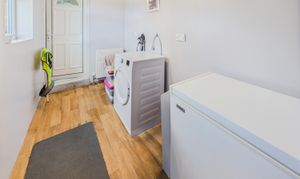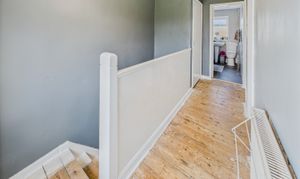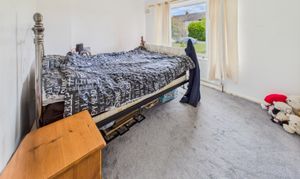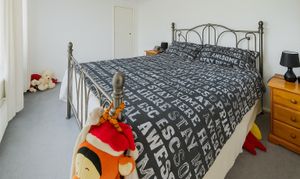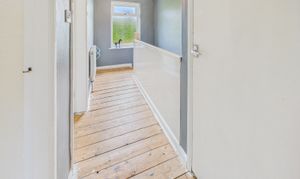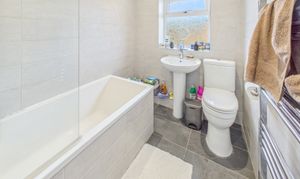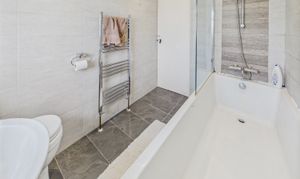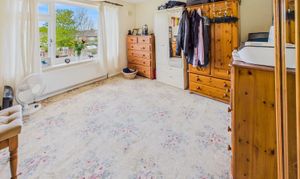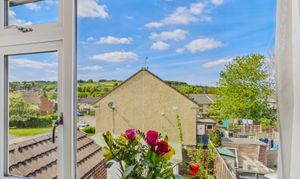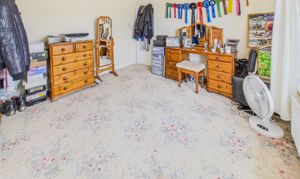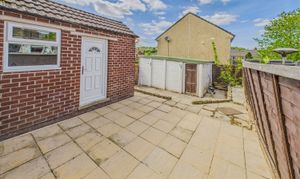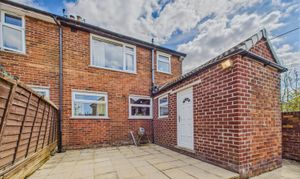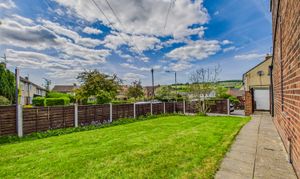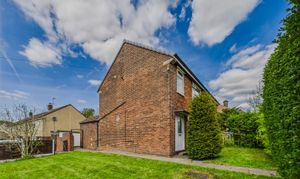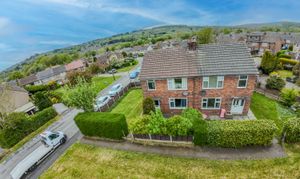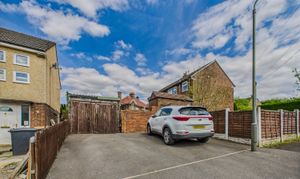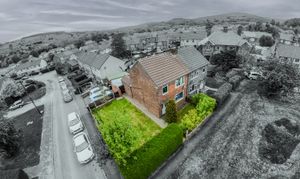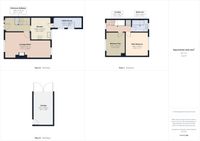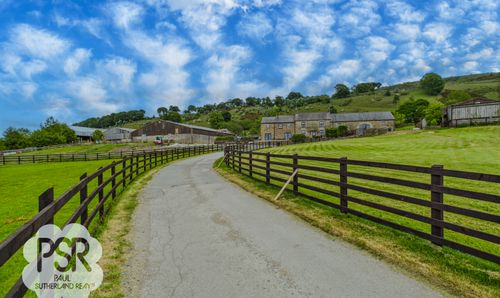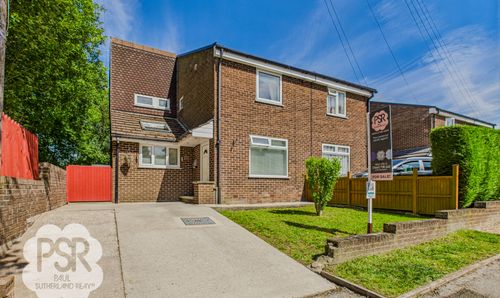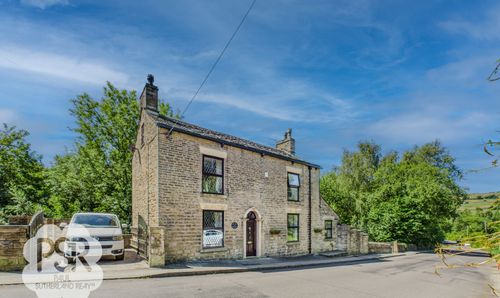Book a Viewing
To book a viewing for this property, please call PSR Estate and Lettings Agents, on 01663 738663.
To book a viewing for this property, please call PSR Estate and Lettings Agents, on 01663 738663.
2 Bedroom Semi Detached House, Poplar Avenue, New Mills, SK22
Poplar Avenue, New Mills, SK22
.png)
PSR Estate and Lettings Agents
37-39 Union Road, New Mills
Description
Nestled in the desirable growing town of New Mills, this spacious two-bedroom corner-plot semi-detached family home offers a perfect blend of comfort and convenience. The property boasts a range of modern features, including double glazing throughout, gas central heating with a combi boiler still under warranty, and an impressive EPC rating of C.
Inside, you will find two large double bedrooms with rural views from the main bedroom, an open plan lounge diner, a well-equipped kitchen, and a separate utility room, providing ample space for comfortable living. The recently renovated bathroom adds a touch of luxury, making this home truly special. Off-street parking is a breeze with a tarmac driveway and garage accommodating up to 3 cars, while the large corner plot offers a private wrap-around garden with stunning views, perfect for relaxing or entertaining guests. With fantastic transport links to Manchester, Stockport, and Sheffield, along with close proximity to good schools and local amenities, this property presents an ideal opportunity for families and professionals alike. Viewing is strongly advised to fully appreciate all this home has to offer.
With a perfect balance of indoor comfort and outdoor charm, this property presents a unique opportunity to embrace a harmonious lifestyle in a sought-after location, and is a fantastic first-time buyer opportunity.
EPC Rating: C
EPC Rating: C
Key Features
- NO CHAIN
- Spacious Two-Bedroom Corner-Plot Semi-Detached
- Two Large Double Bedrooms / Open Plan Lounge Diner
- Close Proximity to Good Schools and Local Amenities
- Double Glazing / Gas Central Heating / EPC Rating C
- Off-Street Parking For 3 Cars / Tarmac Driveway / Garage
- Excellent Transport Links
Property Details
- Property type: House
- Plot Sq Feet: 2,702 sqft
- Property Age Bracket: 1960 - 1970
- Council Tax Band: B
- Tenure: Leasehold
- Lease Expiry: 02/07/2956
- Ground Rent:
- Service Charge: Not Specified
Rooms
Entrance Hallway
1.85m x 3.47m
Composite privacy double glazed door to the front elevation of the property, slate tiled effect linoleum flooring, ceiling pendant lighting, a single panel radiator, timber construction stairs to the first floor and a large under stairs storage cupboard
View Entrance Hallway PhotosLounge
3.54m x 6.31m
uPVC double glazed window to the front elevation of the property, carpeted flooring throughout, ceiling pendant lighting, twin panel radiator, stone fireplace with a stone hearth and a dual fuel log burner
View Lounge PhotosDining Room
uPVC double glazed window to the rear elevation of the property, carpeted flooring throughout, ceiling pendant lighting and a single panel radiator
View Dining Room PhotosKitchen
2.96m x 2.67m
uPVC double glazed window to the rear elevation of the property, ceiling pendant lighting, slate tiled effect linoleum flooring, part tiled walls, space for a washer dryer, space for a freestanding gas cooker with an integrated extractor hood above, composite kitchen sink with drainage space, rinsing pan and a stainless steel mixer tap above, space for a fridge freezer, matching oak wall and base units and grey granite effect laminate worktops throughout, and a uPVC door to the utility room
View Kitchen PhotosUtility Room
1.59m x 3.96m
uPVC double glazed window and adjacent door to the rear elevation of the property, oak effect laminate flooring, ceiling mounted lighting, a twin panel radiator, space for a washing machine and tumble dryer
View Utility Room PhotosLanding
1.05m x 3.82m
uPVC privacy double glazed window to the front elevation of the property, single panel radiator, a large airing cupboard with boiler access, ceiling pendant lighting and loft access via hatch
View Landing PhotosMain Bedroom
3.56m x 3.39m
uPVC double glazed window to the rear elevation of the property with views, carpeted flooring, ceiling pendant lighting and a single panel radiator
View Main Bedroom PhotosBedroom Two
3.51m x 2.81m
uPVC double glazed window to the front elevation of the property, carpeted flooring throughout, ceiling pendant lighting, and a single panel radiator
View Bedroom Two PhotosBathroom
1.80m x 2.43m
uPVC privacy double glazed window to the rear elevation, slate effect tiled flooring, fully tiled walls, recessed ceiling spotlighting, an extractor fan, a chrome ladder radiator, and a matching modern bathroom suite comprises a low-level WC with a button flush, a pedestal basin with a stainless steel mixer tap and a bath with stainless steel wall mounted spout mixer tap and shower attachment above with a hinged glass shower screen
View Bathroom PhotosFloorplans
Outside Spaces
Garden
Lawned areas with surrounding hedging and fencing to the front and side aspect of the property
View PhotosRear Garden
Low maintenance flagged area to the rear elevation with pedestrian access to the garage
View PhotosParking Spaces
Location
Properties you may like
By PSR Estate and Lettings Agents
