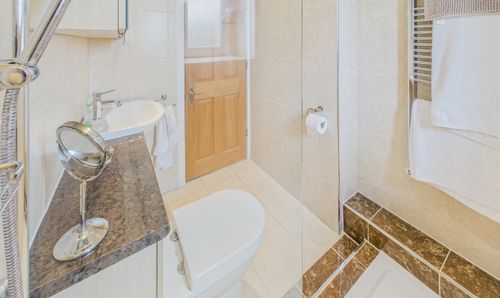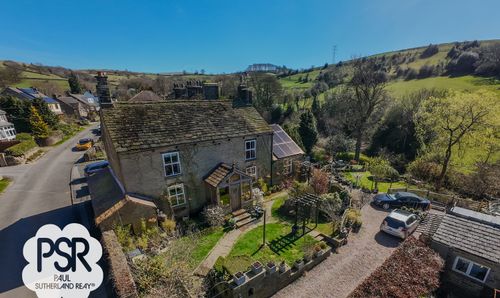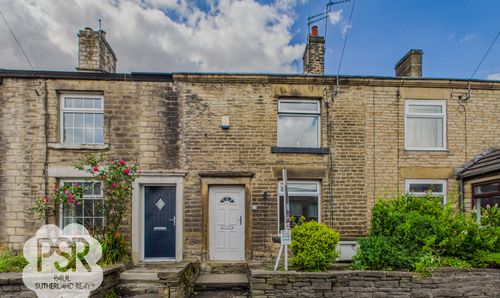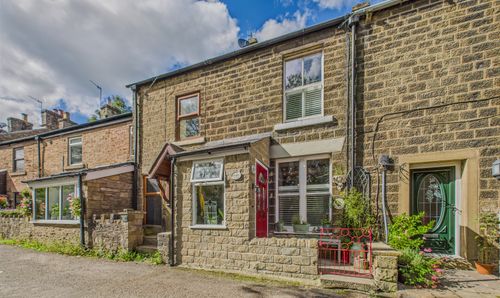Book a Viewing
To book a viewing for this property, please call PSR Estate and Lettings Agents, on 01663 738663.
To book a viewing for this property, please call PSR Estate and Lettings Agents, on 01663 738663.
2 Bedroom Mid-Terraced House, Oak Bank, Disley, SK12
Oak Bank, Disley, SK12
.png)
PSR Estate and Lettings Agents
37-39 Union Road, New Mills
Description
This beautifully presented two-bedroom mid-terrace property is nestled in a secluded location in Disley, boasting an idyllic setting with off-street parking for 2 cars. Capturing the essence of tranquillity and privacy, this home offers expansive woodland gardens to the front, providing a peaceful retreat from the hustle and bustle of every-day life. With no onward chain, the property is ready for its new owners to move in and create lasting memories. The well-proportioned rooms are bathed in natural light, offering a warm and inviting ambience throughout. Benefit from fantastic transport links by rail and road, making commuting a breeze. Additionally, the property is conveniently situated close to good schools and local amenities, ensuring that daily essentials are within easy reach. Features such as double glazing throughout, gas central heating, and an EPC rating D, add to the home's appeal. With viewing strongly advised, this property presents a perfect turnkey opportunity for first-time buyers looking to step onto the property ladder with ease.
Step outside and discover the enchanting outside space this property has to offer. The low maintenance rear garden beckons for al fresco entertainment, featuring a patio area, gravelled section, and a converted coal shed with a secure uPVC door, ideal for storage or as a workshop. As you venture further, you'll find a large woodland garden that extends towards the stream far below, providing a serene backdrop for relaxation and nature appreciation. The concrete driveway to the rear aspect ensures convenience, with ample space for 2 cars, making parking a hassle-free experience. Embrace the outdoors from the comfort of your own property and enjoy the perfect blend of indoor-outdoor living in this charming home.
EPC Rating: D
Key Features
- Beautifully Presented Two-Bedroom Mid Terrace Property in a Secluded Disley Location
- Off-Street Parking for 2 Cars
- Expansive Woodland Gardens to the Front
- No Onward Chain
- Well-Proportioned Rooms Throughout
- Fantastic Transport Links by Rail and Road
- Close Proximity to Good Schools and Local Amenities
- Double Glazing Throughout | Gas Central Heating | EPC Rating D
- Viewing Strongly Advised
- Perfect First-Time Buyer Turnkey Opportunity
Property Details
- Property type: House
- Plot Sq Feet: 3,595 sqft
- Council Tax Band: B
Rooms
Entrance Vestibule
0.71m x 0.98m
uPVC double glazed door and transom window above yo the front elevation of the property, carpeted flooring throughout and wall sconce lighting
Lounge
3.73m x 4.22m
uPVC double glazed window to the front elevation of the property, carpeted flooring and picture rails throughout, ceiling pendant lighting with an ornate plaster rose, a twin panel radiator and a gas fire set into a stone fireplace with a timber surround
View Lounge PhotosKitchen Diner
3.93m x 3.67m
uPVC privacy double glazed door and adjacent double glazed window with a fitted Roman blind to the rear elevation of the property, ceiling mounted spotlighting, a single panel radiator, carpeted stairs to the first floor with a gloss white wooden bannister, space for a dining table for 4, white shaker style matching wall and base units, integrated dishwasher, integrated double electric oven with four ring gas hob and stainless steel extractor hood with glass splashback above, granite effect laminate worktops throughout, breakfast bar seating for one, space for a fridge freezer, composite kitchen sink with drainage space rinsing pan and a stainless steel mixer tap above
View Kitchen Diner PhotosLanding
1.74m x 1.47m
Carpeted flooring throughout, enclosed balustrade and ceiling pendant lighting
View Landing PhotosMain Bedroom
3.77m x 4.21m
uPVC double glazed window with fitted Roman blinds to the front elevation of the property, carpeted flooring throughout, ceiling pendant lighting, a twin panel radiator, fitted bedroom suite comprising four double wardrobes and two chests of drawers, and a cast iron Victorian fireplace with a black quartz hearth
View Main Bedroom PhotosBedroom Two
3.00m x 2.38m
uPVC double glazed window with a fitted Roman blind to the rear elevation of the property, carpeted flooring throughout, ceiling pendant lighting, fully boarded loft access via a pull down ladder, a single panel radiator and an integrated wardrobe alcove space
View Bedroom Two PhotosBathroom
2.11m x 1.43m
uPVC privacy double glazed window to the rear elevation of the property, fully tiled walls and flooring, recessed ceiling spotlighting, chrome ladder radiator, fitted vanity base cupboards with mirrored wall cabinets above, and a matching modern shower room suite comprises a low level WC with a button flush, a freestanding basin with a stainless steel mixer tap above, and a walk-in double shower cubicle with a fixed glass shower screen and wall mounted stainless steel thermostatic controls and rainfall head.
View Bathroom PhotosFloorplans
Outside Spaces
Rear Garden
Low maintenance rear garden with a patio area, gravelled area, and converted coal shed with secure uPVC door.
View PhotosParking Spaces
Location
Properties you may like
By PSR Estate and Lettings Agents





















































