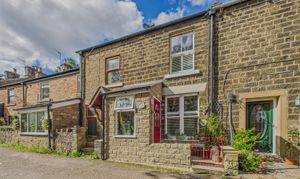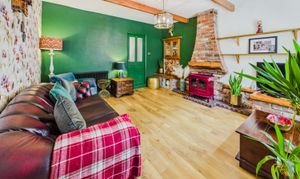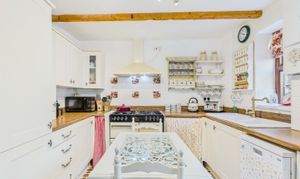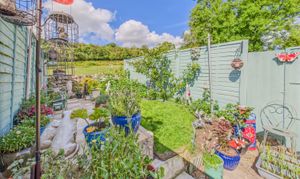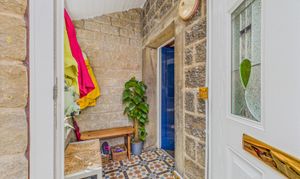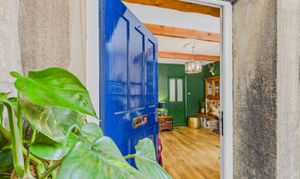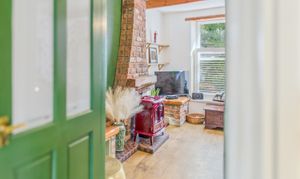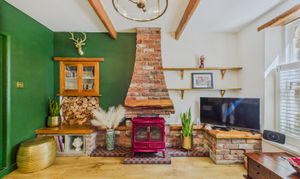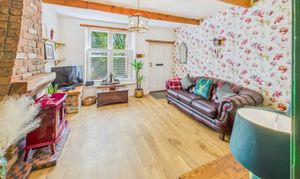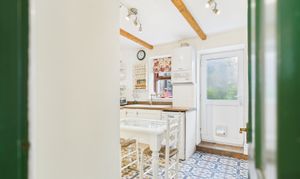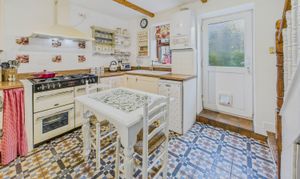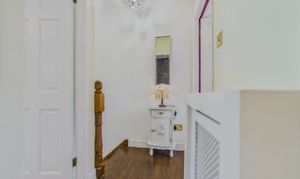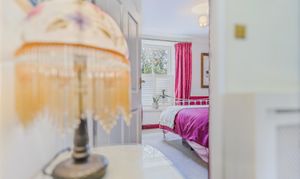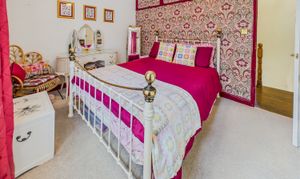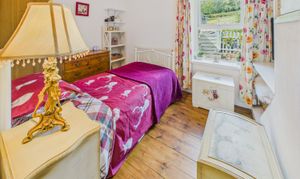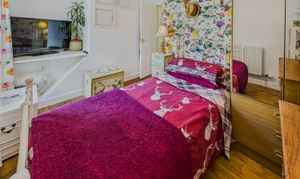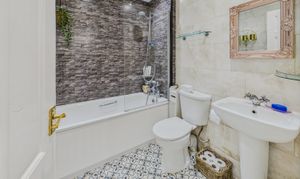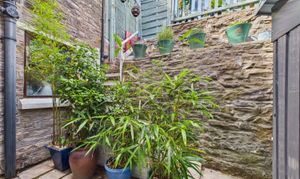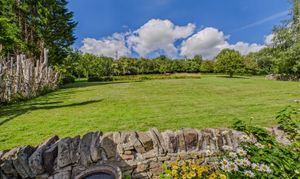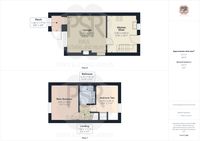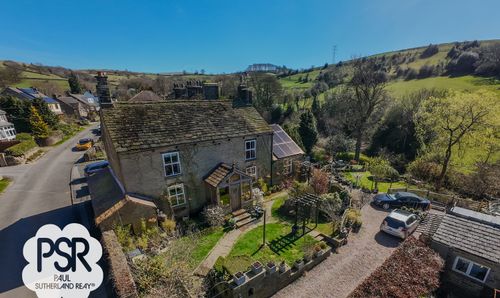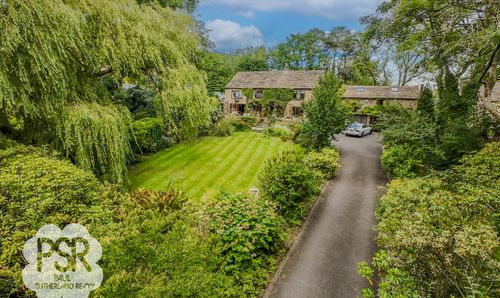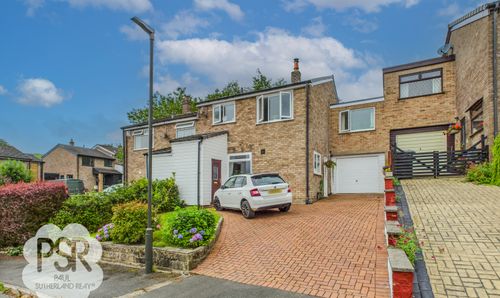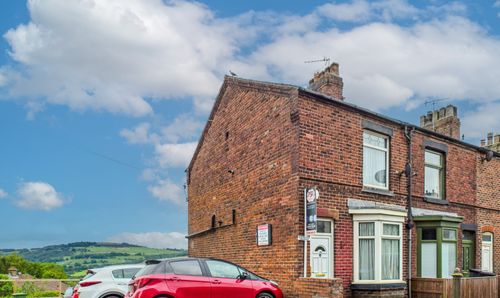Book a Viewing
To book a viewing for this property, please call PSR Estate and Lettings Agents, on 01663 738663.
To book a viewing for this property, please call PSR Estate and Lettings Agents, on 01663 738663.
2 Bedroom Mid-Terraced House, New Road, Buxworth, SK23
New Road, Buxworth, SK23
.png)
PSR Estate and Lettings Agents
37-39 Union Road, New Mills
Description
Step back in time and fall in love with this utterly charming two‑bedroom mid‑terrace cottage in the heart of Buxworth. Once the village post office, its handsome stone façade and pillar-box red composite door hint at its storied heritage, while inside you’ll find everything you need for comfortable modern living in a rural setting.
Sunlight streams through generously proportioned windows with Hillarys shutters into the spacious lounge, where exposed beams and a feature red-brick fireplace create the perfect spot for a cosy evening in. The adjacent kitchen-diner offers sleek worktops and all the essentials, leading out to your private garden. Tucked away at the rear and overlooking peaceful open fields, it’s an idyllic setting for morning coffee or al-fresco suppers under the stars.
Upstairs, two well‑appointed double bedrooms provide peaceful retreats, complemented by a contemporary bathroom finished in crisp tiles and stylish Victorian fixtures. Throughout the home you’ll appreciate the warmth and efficiency of double glazing, plus the added reassurance of an EPC rating in line with the national average.
Despite its tranquil rural setting, everything you need is close to hand. Buxworth’s friendly village centre is a stone’s throw away, with local shops, a village pub and highly regarded schools all within easy walking distance. Commuters will welcome quick links to Stockport and Manchester by road or rail, and outdoor enthusiasts can be exploring the Peak District’s trails in minutes.
Whether you’re a first‑time buyer hunting for character and convenience or looking to downsize to something truly special, this former post office cottage is a rare find. Call today to arrange your viewing—you won’t want to miss it.
EPC Rating: D
Key Features
- Viewing STRONGLY Advised
- Immaculate Two Bedroom Mid-Terrace Cottage In The Quaint Rural Village Of Buxworth
- Bursting With Rural Charm Throughout
- Two Double Bedrooms / Modern Bathroom / Stunning Large Lounge
- Private Garden To The Rear With Outlooks Over Fields
- Excellent Transport Links To Stockport, Manchester And The Peak District
- Close Proximity To Good Schools And Local Amenities
- On-Street Parking Readily Available Immediately Outside
- Perfect First-Time Buyer or Downsizing Opportunity
- Double Glazing / New Composite Front Door / EPC Rating D
Property Details
- Property type: House
- Price Per Sq Foot: £370
- Approx Sq Feet: 635 sqft
- Property Age Bracket: Victorian (1830 - 1901)
- Council Tax Band: B
Rooms
Porch
1.42m x 1.17m
Composite privacy double glazed door and timber casement double glazed window to the front elevation of the property, Minton style tiled flooring, wall mounted lighting and a timber door to the lounge.
View Porch PhotosLounge
3.90m x 4.02m
Timber framed double glazed window with fitted Hillary's shutters to the front elevation of the property, feature Laura Ashley ceiling pendant lighting with ornate plaster rose, oak effect Karndean flooring and character exposed oak ceiling beams and lintels throughout, a twin panel radiator, feature exposed redbrick working fireplace with character oak mantle and electric log-burner-effect fire with surrounding fitted shelving.
View Lounge PhotosKitchen Diner
3.90m x 3.09m
Double glazed window of timber frame construction and adjacent uPVC privacy double glazed door to the rear elevation, Minton-style tiled flooring, ceiling mounted spotlighting with feature exposed ceiling beams, an under-stairs storage space with space for a fridge-freezer and chest freezer, a twin panel radiator, space for a dining table for 4, space for a dishwasher. White shaker-style kitchen with oak effect laminate worktops throughout, an integrated washing machine, a gas range cooker only 7 months old with matching cream range extractor hood above, tiled splashbacks, boiler access and feature hardwood stairs to the first floor.
View Kitchen Diner PhotosLanding
1.68m x 1.11m
Original hardwood flooring, ceiling pendant lighting, and a twin panel radiator.
View Landing PhotosMain Bedroom
3.89m x 2.98m
Timber framed double glazed window with fitted Hillary's shutters to the front elevation of the property, ceiling pendant lighting, a twin panel radiator and carpeted flooring.
View Main Bedroom PhotosBedroom Two
2.99m x 2.40m
uPVC double glazed window to the rear elevation of the property, original hardwood flooring, ceiling pendant lighting, a twin panel radiator, and storage space in the over-stairs bulkhead.
View Bedroom Two PhotosBathroom
2.10m x 1.67m
Fully tiled walls and Minton-tiled-style linoleum flooring, recessed ceiling spotlighting, a chrome ladder radiator, a ceiling mounted extractor fan, and a matching modern bathroom suite comprises a pedestal basin with a stainless steel mixer tap above, a low-level close coupled WC with a button flush, and a bath with stainless steel deck-mounted Victorian mixer taps and a stainless steel wall-mounted thermostatic mixer show with a hinged glass shower screen.
View Bathroom PhotosFloorplans
Outside Spaces
Rear Garden
A concrete flag paved rear courtyard with a shed and steps to the elevated rear garden with a further patio paved area, lawned area with surrounding established plantings and open fields to the rear.
View PhotosLocation
Properties you may like
By PSR Estate and Lettings Agents
