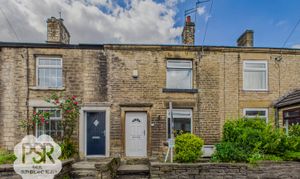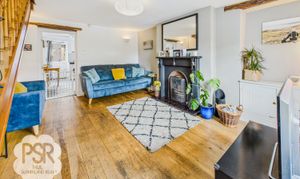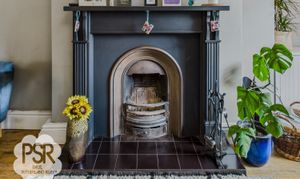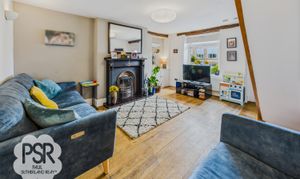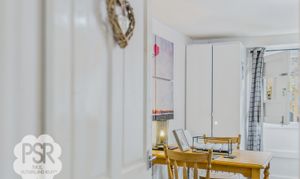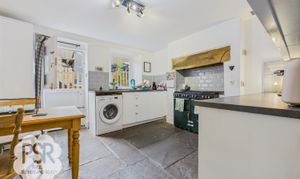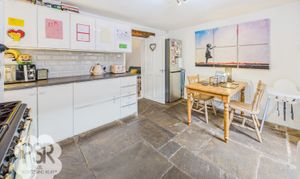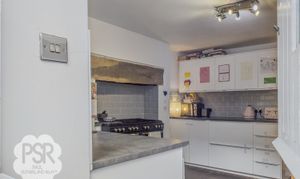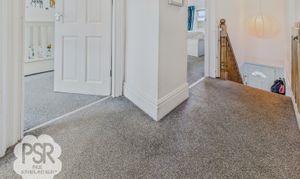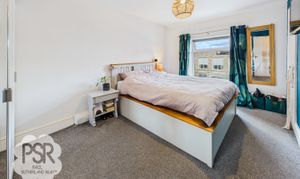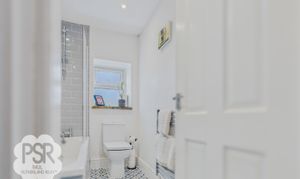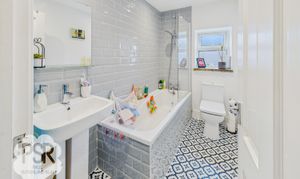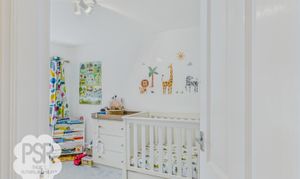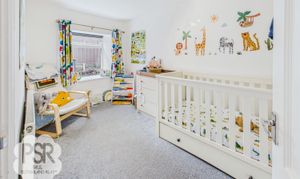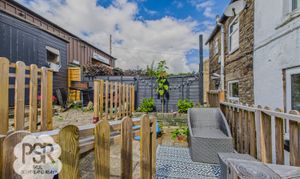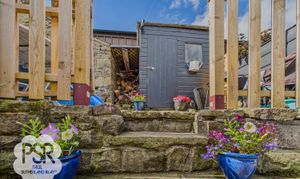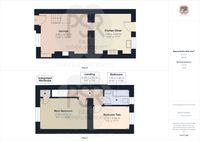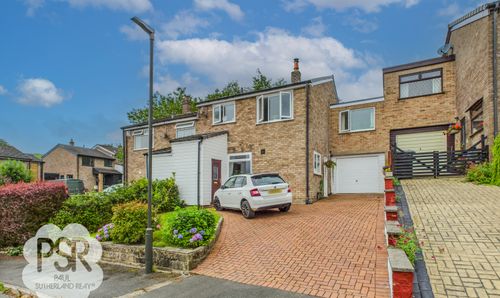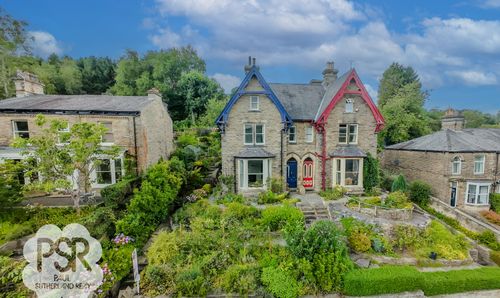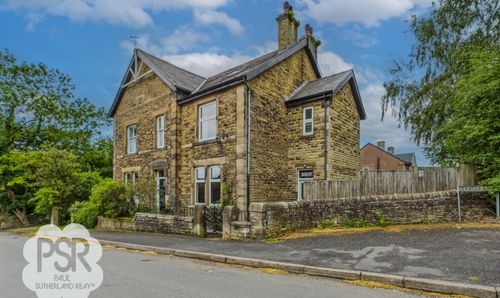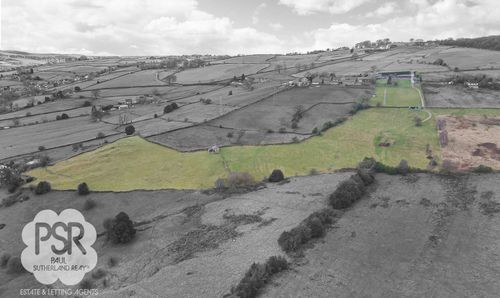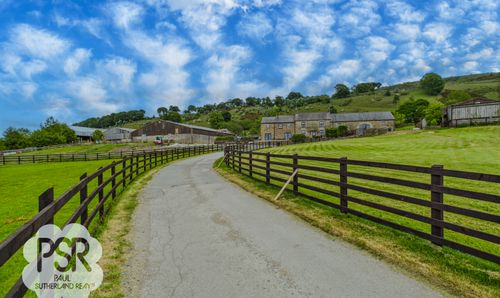Book a Viewing
To book a viewing for this property, please call PSR Estate and Lettings Agents, on 01663 738663.
To book a viewing for this property, please call PSR Estate and Lettings Agents, on 01663 738663.
2 Bedroom Mid-Terraced House, Buxton Road, New Mills, SK22
Buxton Road, New Mills, SK22
.png)
PSR Estate and Lettings Agents
37-39 Union Road, New Mills
Description
EPC Rating: C
Key Features
- Immaculately Presented Two-Bedroom Mid Terrace Property in New Mills
- Perfect First Time Buyer Opportunity
- Large Lounge with Working Open Fire | Spacious Kitchen Diner | Two Well-Sized Bedrooms
- Gas Central Heating | Double Glazed Throughout | EPC Rating C - Above Average
- Close Proximity to Good Local Schools and Amenities
- Fantastic Transport Links to Stockport, Manchester and the Peak District
- Low Maintenance Rear Gardens with Dining Area and Storage Shed
- Viewing Strongly Advised
Property Details
- Property type: House
- Price Per Sq Foot: £284
- Approx Sq Feet: 721 sqft
- Plot Sq Feet: 3,380 sqft
- Council Tax Band: A
- Tenure: Leasehold
- Lease Expiry: 07/08/2829
- Ground Rent:
- Service Charge: Not Specified
Rooms
Lounge
3.88m x 4.54m
uPVC double glazed window with fitted Roman blinds and uPVC privacy double glazed door to the front elevation of the property, engineered oak flooring, ceiling mounted lighting and wall sconce lighting, a twin panel radiator, feature exposed character oak beams, and a brass open fireplace with a timber surround and a tiled hearth
View Lounge PhotosKitchen Diner
3.86m x 3.54m
uPVC double glazed window and adjacent stable door to the rear elevation of the property, ceiling mounted spotlighting, Yorkstone flooring, feature exposed character oak beams and stone converted chimney lintel, a twin panel radiator, space for a fridge freezer, washing machine, gas rangemaster cooker and dining table for 4, high gloss white matching wall and base units, slate effect laminate worktops and metro tiled splashbacks throughout, a composite kitchen sink with a black stainless steel mixer tap above and boiler access
View Kitchen Diner PhotosLanding
0.93m x 2.30m
Carpeted flooring throughout, ceiling pendant lighting and loft access via a hatch
View Landing PhotosFamily Bathroom
1.50m x 2.40m
uPVC privacy double glazed window with stone sill to the rear elevation of the property, Minton effect vinyl tiled flooring, recessed ceiling spotlighting, part-tiled walls, a chrome ladder radiator, and a matching modern bathroom suite comprises a low-level WC with a button flush, a bath with stainless steel deck mounted mixer taps with a wall-mounted shower attachment and a pedestal basin with a stainless steel mixer tap above
View Family Bathroom PhotosMain Bedroom
2.93m x 4.53m
uPVC double glazed window to the front elevation of the property with a fitted roller blind and views towards Kinder, carpeted flooring throughout, ceiling pendant lighting, a twin panel radiator, and a large integrated storage cupboard in the over-stairs bulkhead suitable for use as a wardrobe.
View Main Bedroom PhotosBedroom Two
2.19m x 3.54m
uPVC double glazed window with a fitted roller blind to the rear elevation of the property, carpeted flooring throughout, ceiling mounted spotlighting, and a single panel radiator
View Bedroom Two PhotosFloorplans
Outside Spaces
Rear Garden
Low maintenance rear garden with stone paved accessway through neighbouring properties, stone steps lead to a patio area enclosed with timber picket fencing and a further raised tier with low maintenance gravelled beds, space for outdoor seating, and a timber shed and log store.
View PhotosLocation
Properties you may like
By PSR Estate and Lettings Agents
