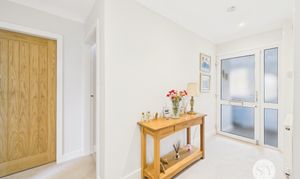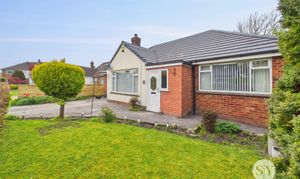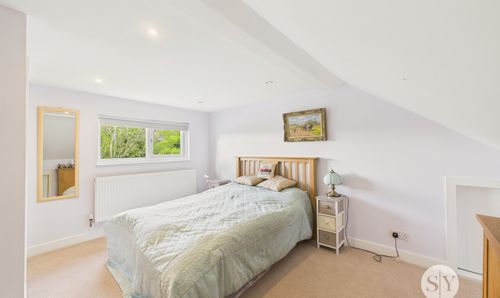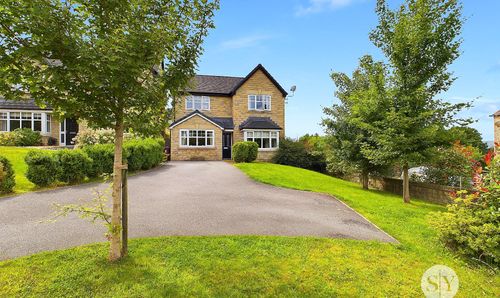3 Bedroom Detached Bungalow, Linden Drive, Clitheroe, BB7
Linden Drive, Clitheroe, BB7

Stones Young Sales and Lettings Clitheroe
Stones Young Sales & Lettings, 50 Moor Lane
Description
Outside, this property has a block-paved front driveway and the front lawn area is complemented by attractive mature planted borders and shrubbery, creating a welcoming kerb appeal. A lovely private rear garden awaits, featuring a stone-flagged patio area, a well-maintained lawn, wooden fence surround, and boundary, as well as mature trees and attractive borders, providing the perfect setting for outdoor relaxation and entertaining. This property presents a superb position for town living, ensuring convenience and comfort for any new purchaser. Early viewing is recommended.
EPC Rating: D
Key Features
- Stunning Extended Detached Dormer Bungalow
- Desirable Upgraded Interior; No Onward Chain
- Fantastic Spacious Orangery, Dining Area & Snug
- 3 Double Bedrooms- En-suite Shower Room
- Newly Installed 3-pce Shower Room
- Lounge, Separate Useful Office & Modern Kitchen
- Highly Favoured Tucked Away Cul-De-Sac
- Mature Private Gardens, Private Driveway Parking
Property Details
- Property type: Bungalow
- Price Per Sq Foot: £328
- Approx Sq Feet: 1,357 sqft
- Council Tax Band: E
Rooms
Entrance Vestibule
uPVC double glazed front door and window, panelled ceiling and recessed spotlights.
Hallway
Coved cornicing, recessed spotlights, panel radiator, oak panel internal doors, built in store cupboard.
View Hallway PhotosLounge
Wood burning cast iron stove with feature stone hearth and slate tiled surround, panel radiator, uPVC double glazed window, TV point, coved cornicing, outlooks over front garden.
View Lounge PhotosBreakfast Kitchen
Modern white high gloss wall and base units, granite worktops and up stands, feature glass splash back, sink drainer unit with mixer tap, integrated dishwasher, electric oven, 4-ring ceramic hob and extractor canopy filter over, under unit led spotlighting, ceramic tiled floor, plumbing for washing machine, space for tumble dryer, feature vertical panel radiator, cupboard also housing wall mounted combination gas central heating boiler, recessed spotlights.
View Breakfast Kitchen PhotosOrangery
Engineered oak flooring with underfloor heating, fantastic light filled room with recessed spotlights, panel radiator, uPVC double glazed french doors and windows.
View Orangery PhotosSnug
Extension leading through to orangery. Pitched ceiling with beams, velux windows, recessed spotlights, engineered oak flooring with underfloor heating, panel radiator, staircase leading to first floor bedroom, store cupboards.
View Snug PhotosOffice
Engineered oak flooring with underfloor heating, uPVC double glazed external door and full length windows, panel radiator, recessed spotlights, meter cupboards, a really useful flexible room.
Shower Room
Modern 3-pce recently installed suite, large walk-in double shower enclosure with thermostatic shower, glazed screen, vanity wash basin with mixer tap, cupboard under, LED lit wall mirror, fully tiled walls, recessed spotlights, extractor fan, wood effect flooring, dual fuel chrome ladder style radiator, uPVC double glazed frosted windows.
View Shower Room PhotosBedroom 1
Double room, carpet flooring, panel radiator, fitted wardrobe with sliding doors, uPVC double glazed window.
View Bedroom 1 PhotosBedroom 2
Double room, carpet flooring, panel radiator, uPVC double glazed window, private aspects over garden, fitted wardrobe with sliding doors.
View Bedroom 2 PhotosFirst Floor Bedroom 3
Double room with carpet flooring, eaves storage cupboards, walk-in wardrobe with lighting, panel radiator, uPVC double glazed window, outlooks over garden and across towards Kemple End, recessed spotlights.
View First Floor Bedroom 3 PhotosEn Suite
3-pce white suite, corner shower enclosure with thermostatic shower, pedestal wash basin, low level toilet, wood style flooring, uPVC double glazed window, recessed spotlights, panel radiator, part tiled walls.
View En Suite PhotosFloorplans
Outside Spaces
Garden
Block paved front driveway and pathways with private parking, front lawn area with attractive mature planted borders and shrubbery.
View PhotosRear Garden
Lovely private rear garden with stone flagged patio area, lawn, wooden fence surround and boundary, mature trees and attractive borders.
View PhotosParking Spaces
Location
Properties you may like
By Stones Young Sales and Lettings Clitheroe



























































