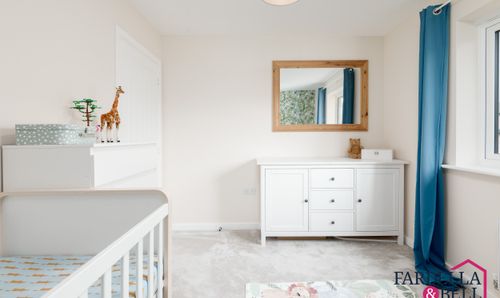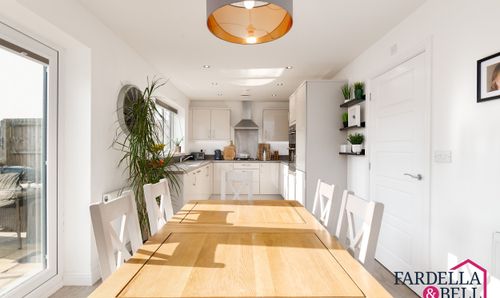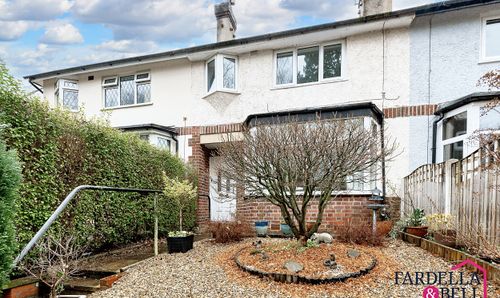4 Bedroom Detached House, Founders Close, Burnley, BB10
Founders Close, Burnley, BB10

Fardella & Bell Estate Agents
143 Burnley Road,, Padiham
Description
This well-presented detached house is the epitome of a gorgeous family home. Boasting four bedrooms, including a main bedroom with an ensuite, this property offers plenty of space for a growing family. The large kitchen/diner, upgraded from the basic model to include a double oven, integrated fridge freezer, and dishwasher, provides the perfect hub for family gatherings and entertaining guests. Two reception rooms offer additional space for relaxation, and a utility room adds to the convenience of daily living. With freehold status, this home ensures both comfort and long-term value.
The interiors have been thoughtfully updated, with hard flooring and carpets of high specification installed in September 2022. The garage has been converted into a workshop but can easily be reverted back, offering flexible use of space. Both the garage and the main house attic have been boarded, providing extensive additional storage.
Situated close to local amenities and picturesque walks, this detached home is ideally located for both practicality and leisure.
Outside, the property continues to impress with its generous garden space to the rear. The garden was beautifully landscaped in April 2023 and features a lush grass area alongside a large patio—ideal for outdoor seating and activities. Whether enjoying a morning coffee on the patio or hosting a summer barbeque with friends, the outdoor space offers a tranquil retreat from the hustle and bustle of daily life. With its detached nature and spacious surroundings, this property offers the perfect blend of indoor comfort and outdoor serenity, making it a truly exceptional find for any discerning buyer.
EPC Rating: B
Key Features
- Four bedrooms
- Gorgeous family home
- Large garden to the rear
- Freehold
- Main bedroom with en-suite
- Well presented detached property
- Large kitchen / diner
- Utility room
Property Details
- Property type: House
- Price Per Sq Foot: £242
- Approx Sq Feet: 1,531 sqft
- Property Age Bracket: New Build
- Council Tax Band: D
Rooms
Hallway
The hallway features sleek laminate flooring, soft spotlights overhead, a smoke alarm and a compact radiator along one wall.
View Hallway PhotosLiving Room
The living room has a soft grey fitted carpet, a square uPVC bay window that lets in natural light, a ceiling light overhead and a TV point ready for entertainment.
View Living Room PhotosStudy
The study features laminate flooring, a ceiling light point, and a small radiator beneath a large uPVC window. There's versatile space for shoes and coats or it can be used as a functional home office.
View Study PhotosDownstairs WC
The downstairs W.C. includes a push button toilet, a pedestal sink with a chrome mixer tap, a frosted uPVC window for privacy, and a sleek chrome towel radiator for a modern finish.
View Downstairs WC PhotosOpen-Plan Kitchen/Dining Room
The open plan kitchen dining room is a large, bright space with laminate flooring, spotlights, and plenty of room for a dining table. It features a mix of wall and base units, wood effect worktops, a chrome inset sink with mixer tap, and a small breakfast bar area. The kitchen includes a double oven, integrated gas hob with overhead extractor, and a uPVC window plus double uPVC doors that open onto the rear garden. A radiator adds warmth to this stylish and functional room.
View Open-Plan Kitchen/Dining Room PhotosUtility Room
The utility room offers practical storage shelving, access to the boiler, and plumbing for a washing machine and dryer. A door at the rear provides convenient outdoor access, making this a functional and efficient space.
View Utility Room PhotosLanding
The landing features a fitted carpet, a ceiling light point, a radiator, and a loft hatch, providing access to additional storage space above.
View Landing PhotosMaster Bedroom with en-suite
The master bedroom, currently used as a dressing room, features fitted storage, a radiator, and a uPVC window that lets in plenty of natural light. A ceiling light point completes the space. The ensuite features partially tiled walls, a walk-in shower cubicle, a chrome towel radiator, a sink with a chrome mixer tap, and a push-button toilet, offering a sleek and functional space.
View Master Bedroom with en-suite PhotosBedroom Two
The second bedroom features a fitted carpet, a uPVC window that fills the room with natural light, and a ceiling light point, creating a bright and comfortable space.
View Bedroom Two PhotosFamily Bathroom
The family bathroom features partially tiled walls, a frosted uPVC window for privacy, a push button toilet, a panelled bathtub with chrome taps, a large sink with a chrome mixer tap, a walk in shower cubicle, and a chrome towel rail, offering both style and practicality.
View Family Bathroom PhotosBedroom Four
The fourth bedroom features a fitted carpet, a uPVC window that lets in plenty of natural light, and a ceiling light point, creating a comfortable and adaptable space.
View Bedroom Four PhotosBedroom Three
The third bedroom features a fitted carpet, a uPVC window that fills the room with natural light, and a ceiling light point.
View Bedroom Three PhotosFloorplans
Outside Spaces
Garden
The garden is a gorgeous plot, featuring a lush grass area and a large patio with ample space for outdoor seating, perfect for relaxation and entertaining.
View PhotosParking Spaces
Garage
Capacity: 1
Location
Properties you may like
By Fardella & Bell Estate Agents





















































