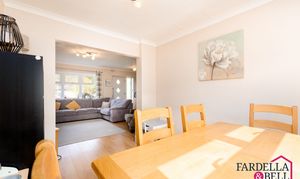3 Bedroom Semi Detached House, Lower Manor Lane, Burnley, BB12
Lower Manor Lane, Burnley, BB12

Fardella & Bell Estate Agents
143 Burnley Road,, Padiham
Description
The outdoor space of this property truly sets it apart, offering a large corner plot that encompasses laid-to-lawn areas, raised flower beds, and stone pathways with steps leading to the front door. The front gate, side gates, and hedge boundaries contribute to the privacy and appeal of the property. Additionally, a stone-chipped area and two paved patio zones provide the perfect setting for outdoor entertaining or relaxation. The fenced boundaries, secure gates to the rear, and detached garage offer practicality and security, ensuring peace of mind for homeowners. With a driveway located at the rear of the property, parking is convenient and hassle-free, making this residence the epitome of comfortable living.
EPC Rating: E
Key Features
- Semi detached property
- Three bedrooms
- Corner plot with ample garden space
- Countryside views
- Detached garage
- Driveway
- Popular location
- Close to main transport links
- Freehold
- Family home
Property Details
- Property type: House
- Price Per Sq Foot: £182
- Approx Sq Feet: 961 sqft
- Plot Sq Feet: 3,638 sqft
- Property Age Bracket: 1970 - 1990
- Council Tax Band: C
Rooms
Living room
Laminate flooring, uPVC double glazed window, ceiling light point, two side wall light points, gas fire with marble surround and hearth, TV point, radiator, open balustrade staircase, smoke alarm and ceiling coving.
Dining room
Laminate flooring, ceiling coving, uPVC double glazed window and ceiling light point.
Kitchen
Laminate flooring, spotlights to the ceiling, washing machine point, dryer point, gas hob, electric oven, chrome sink with mixer tap, freestanding fridge / freezer point, partially tiled walls, a mix of wall and base units, uPVC double glazed window to the side and uPVC door to rear garden.
Landing
Fitted carpet, loft access point, uPVC double glazed window, ceiling light point, ceiling coving and doors to all bedrooms.
Master bedroom
uPVC double glazed window, ceiling light point, ceiling coving, radiator, TV point and fitted carpet.
Family bathroom
Fully tiled walls, laminate flooring, sink with chrome mixer tap, panelled bath with chrome taps, mains fed overhead shower, chrome heated towel rail, push button WC, frosted uPVC double glazed window and ceiling light point.
Bedroom two
Fitted carpet, radiator, uPVC double glazed window, ceiling light point, ceiling coving and uPVC double glazed window.
Bedroom three - front aspect
Fitted carpet, ceiling light point, ceiling coving, built in wardrobe radiator and uPVC double glazed window.
Floorplans
Outside Spaces
Front Garden
Large corner plot - laid to lawn areas stretching around the side aspect, raised flower beds, front gate, side gates, stone pathway and steps leading to the front door and hedge boundaries.
Rear Garden
Stone chipped area, two paved patio areas for sitting, fenced boundaries, secure gates to the rear, access to detached garage and hedge boundaries allowing for privacy.
Parking Spaces
Garage
Capacity: 1
Detached garage to the rear of the property
Driveway
Capacity: 1
Driveway to the rear of the property for parking
Location
Properties you may like
By Fardella & Bell Estate Agents













































