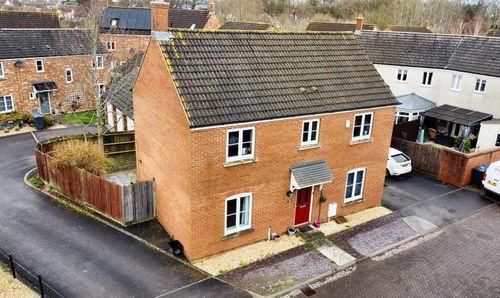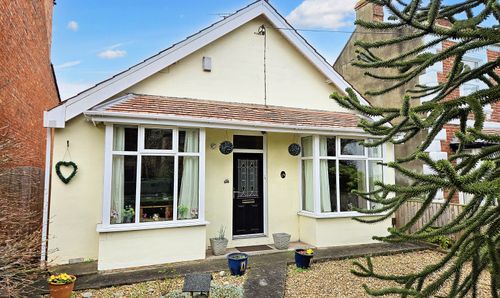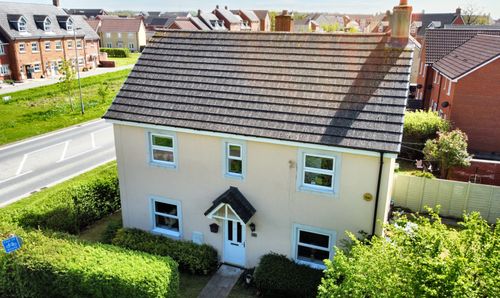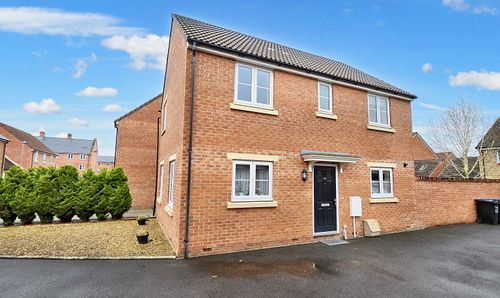4 Bedroom Semi-Detached House, Garth Road, Hilperton, BA14
Garth Road, Hilperton, BA14
Description
Grayson Florence Property are pleased to bring to market for the first time in 10 years this four bedroom home. Providing versatile space in a popular location. Accommodation is over 3 floors and comprises; Ground Floor: Living room, Kitchen / Diner and WC and under stairs cupboard.
First floor: Lounge (which could also be used as another bedroom), Bedroom 1 with en-suite.
Second Floor: three further bedrooms and family bathroom.
Externally there are two allocated parking spaces, garage - with access from the garden and raised garden laid to lawn.
Key Features
- Parking
Property Details
- Property type: Semi-Detached House
Rooms
Living Room
4.42m x 2.98m
Entrance door into spacious room with under stairs cupboard.
Kitchen / Diner
4.38m x 3.00m
Narrowing to 6'4" Gas hob and extractor. Double oven, double doors to rear. Storage cupboards, sink, radiator. Window overlooking garden.
Cloakroom
Sitting Room
4.40m x 3.07m
UPVC window and Juliet balcony doors to front.
Bedroom 1
2.99m x 2.73m
Main bedroom with inbuilt storage cupboards, UPVC window to rear and access to en-suite
En-Suite
En-suite with WC, sink and shower cubicle. UPVC window to rear.
Bedroom 2
2.41m x 3.47m
Bedroom on second floor overlooking rear of property. Inbuilt storage cupboards, UPVC window.
Bedroom 3
2.15m x 3.32m
Bedroom to front, UPVC window.
Bedroom 4
2.15m x 3.07m
Bedroom to front. UPVC window
Bathroom
Bathroom with bath & hand held shower, WC & sink. UPVC window to rear.
Floorplans
Outside Spaces
Garden
Raised garden laid to lawn. Paved patio area, rear access to garage and gated side access to property.
View PhotosParking Spaces
Garage
Capacity: 1
Garage in a block to rear of property.
Allocated parking
Capacity: 2
Parking in front of garage and another further allocated space in parking area.
Location
This property is on the popular Paxcroft Mead development close to both The Mead and Paxcroft Primary schools. Also a short walk to local shops, green space and cycle paths.
Properties you may like
By Grayson Florence


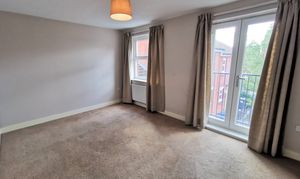
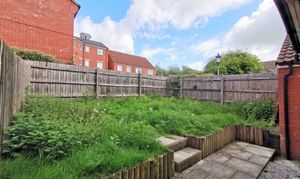









.png)



