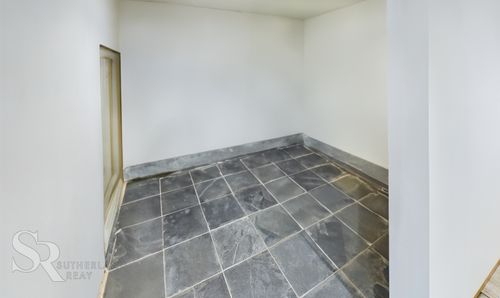Book a Viewing
To book a viewing for this property, please call Sutherland Reay, on 01663744866.
To book a viewing for this property, please call Sutherland Reay, on 01663744866.
2 Bedroom Terraced House, Yeardsley Lane, Furness Vale, SK23
Yeardsley Lane, Furness Vale, SK23

Sutherland Reay
Sutherland Reay & Co Ltd, 37-39 Union Road
Description
Step outside to discover a private rear garden. A stone-paved pathway lined with stone steps leads to an impeccably maintained artificial lawn, complemented by surrounding gravel beds and timber fencing for added privacy.
Don't miss this opportunity to make this enchanting property your own and experience the joys of modern living with a touch of nature right at your doorstep.
EPC Rating: C
Key Features
- Beautifully Presented Two-Bedroom Mid Terrace Property
- Three Storeys
- Gas Central Heating / Double Glazing / EPC TBC
- Close To Excellent Transport Links
Property Details
- Property type: House
- Price Per Sq Foot: £254
- Approx Sq Feet: 904 sqft
- Plot Sq Feet: 1,023 sqft
- Property Age Bracket: Edwardian (1901 - 1910)
- Council Tax Band: B
- Tenure: Leasehold
- Lease Expiry: -
- Ground Rent:
- Service Charge: Not Specified
Rooms
Lounge
4.07m x 3.62m
Double glazed uPVC door with privacy glass and window to the front elevation, stone floor, recessed ceiling spotlights, radiator, electric panel access, electric log burner set into a feature red brick fireplace with an oak mantle and stone hearth.
View Lounge PhotosKitchen
3.59m x 3.19m
Double glazed uPVC window to the rear elevation of the property, vinyl tile flooring, recessed ceiling spotlights, anthracite vertical tower radiator, hardwood effect laminate worktops, cream Shaker style matching wall and base units, traditional one and a half porcelain kitchen sink with drainage space and traditional chrome mixer tap over, integrated fridge freezer, breakfast bar, pendant light, space for a Rangemaster cooker with black glass splashback and black triple extractor hood above and access to the Worcester boiler.
View Kitchen PhotosLanding
1.02m x 1.25m
Carpeted floor, ceiling pendant light, access to the loft space via a hatch.
View Landing PhotosMain Bedroom
4.09m x 4.14m
Double glazed uPVC window to the front elevation of the property, radiator, carpeted floor, ceiling pendant light, feature Victorian cast iron fireplace.
View Main Bedroom PhotosBathroom
2.47m x 1.27m
Double glazed uPVC Velux opening window to the rear elevation of the property, traditional heated towel column radiator, tiled floor, recessed ceiling spotlights, white subway part tiled walls, traditional low level WC, traditional pedestal wash basin with traditional chrome taps and an LED backlit vanity mirror above, shower cubicle with a hinged glass shower door and chrome wall mounted traditional thermostatic mixer shower above with separate rainfall head.
View Bathroom PhotosBedroom Two
3.59m x 1.89m
Double glazed uPVC window to the rear elevation of the property, carpeted floor, ceiling pendant light, radiator.
View Bedroom Two PhotosBasement
3.36m x 2.62m
Double glazed uPVC external door with privacy glass to the rear elevation of the property, tiled flooring, recessed ceiling spotlights, radiator, quarry tiled stairs to the kitchen, under stairs storage cupboard.
View Basement PhotosBasement / Utility Room
1.59m x 1.91m
Double glazed uPVC window to the rear elevation of the property, recessed ceiling spotlights, tiled flooring, black marble effect worktop, traditional design grey base units, Belfast sink, low level WC, white subway part tiled walls, and space for a washer dryer with dedicated plumbing and electrical supply.
View Basement / Utility Room PhotosFloorplans
Outside Spaces
Rear Garden
Stone paved pathway with stone steps leads to an artificial lawn with surrounding gravel beds and timber fencing, rear gravelled patio with a timber pergola.
View PhotosLocation
Properties you may like
By Sutherland Reay



























































