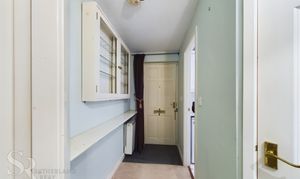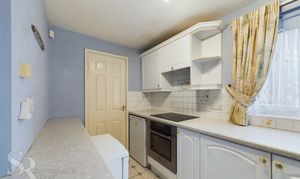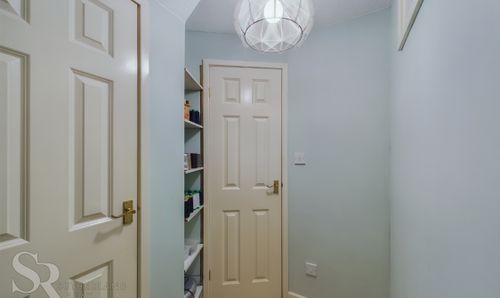Book a Viewing
To book a viewing for this property, please call Sutherland Reay, on 01663744866.
To book a viewing for this property, please call Sutherland Reay, on 01663744866.
1 Bedroom Apartment, Webbs Orchard, Whaley Bridge, SK23
Webbs Orchard, Whaley Bridge, SK23

Sutherland Reay
Sutherland Reay & Co Ltd, 37-39 Union Road
Description
This charming ground floor apartment, available with no onward chain. Requiring some modernisaton, the property features a spacious double bedroom along with a versatile office/study/dressing room, offering ample living space for comfortable living. Situated in the picturesque town of Whaley Bridge, residents can enjoy the peaceful surroundings and easy access to the local amenities of the area, as well as the scenic Peak Forest Canal. The property boasts pleasant communal gardens, ideal for relaxing walks or socialising with neighbours, and comes with allocated parking for convenience. With excellent transport links nearby, this home offers both tranquility and accessibility. The leasehold property comes with an EPC rating of C, making it an attractive option for those seeking a peaceful retirement retreat.
Step outside and discover the lovely outdoor spaces that this property has to offer. The established rear communal garden provides a peaceful retreat with paved areas and steps, ideal for enjoying the fresh air and sunny days. With established plantings adding to the beauty of the space, residents can find multiple seating areas to relax and unwind in the tranquil surroundings. This property provides the perfect setting to enjoy outdoor living in a peaceful community setting.
We are acting in the sale of the above property and have received an offer of
£ 100,000 on the above property.
Any interested parties must submit any higher offers in writing to the selling agent before exchange of contracts takes place
EPC Rating: C
Key Features
- In need of Some Modernisation.
- Double Bedroom And Office/Study/Dressing Room
- Pleasant Communal Gardens And Allocated Parking
- Close To Local Amenities of Whaley Bridge and the Peak Forest Canal
Property Details
- Property type: Apartment
- Price Per Sq Foot: £214
- Approx Sq Feet: 420 sqft
- Plot Sq Feet: 549 sqft
- Council Tax Band: B
- Tenure: Leasehold
- Lease Expiry: -
- Ground Rent: £150.00 per year
- Service Charge: £840.00 per year
Rooms
Hallway
Timber door to the front elevation, electric storage heater, shelving and display cabinet, access to all rooms in the property.
View Hallway PhotosKitchen
Double glazed uPVC window to the front elevation, white wall and base units with stainless steel sink with chrome mixer tap over, pale grey marble effect laminate worktops, white linoleum flooring, integrated electric oven and hob with extractor hood over, space for washing machine, and under counter fridge and freezer.
View Kitchen PhotosOffice/Study/Dressing Room
Internal window into the lounge, access to under stairs storage, shelving.
View Office/Study/Dressing Room PhotosLiving Room
Double glazed uPVC window to the rear elevation, internal window into the office, electric fire set in a feature surround, electric storage heater.
View Living Room PhotosBathroom
Matching white bathroom suite with brass accessories including a pedestal sink with taps over, panelled bath with power shower over, low level WC, extractor fan, shaving light with power connection, heated towel rail, storage cupboard, tiled walls.
View Bathroom PhotosBedroom
Double glazed uPVC window to the rear elevation, electric storage heater, fitted bedroom furniture in pale grey.
View Bedroom PhotosFloorplans
Outside Spaces
Communal Garden
Established rear communal garden with paved areas and steps, established plantings and multiple seating areas.
View PhotosParking Spaces
Allocated parking
Capacity: 1
One parking space in shared car park
Location
Properties you may like
By Sutherland Reay









































