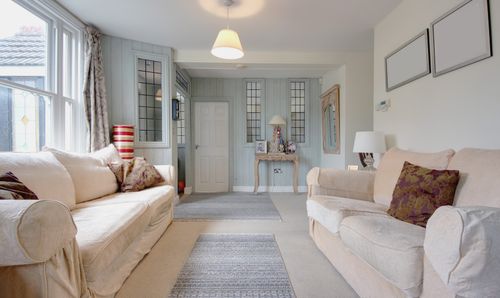3 Bedroom Terraced House, Grover Road, Watford, WD19
Grover Road, Watford, WD19
.png)
Browns
3 Brookside Works, 1A Local Board Road, Hertfordshire
Description
Nestled on the sought-after Grover Road, this stunning three-bedroom, two-bathroom Edwardian terraced home has been thoughtfully renovated to offer the very best of modern living while honouring its period heritage. A recent cosmetic refurbishment has elevated the interiors, with the current owners maintaining it meticulously. Original features have been carefully preserved and seamlessly paired with a clean, minimalist design, creating a warm and sophisticated ambience throughout. The exterior is a showstopper; classic red-brick Edwardian meets freshly fitted white sash windows, a virtually brand new slate roof and a low-maintenance front garden and the standout sage-green front door that offers a subtle nod to tradition. Ideally located just footsteps from Bushey Station, commuters will appreciate the 17-minute direct rail link to London Euston.
Step inside through a welcoming porch - the perfect spot for coats and boots - and into a beautifully bright and airy open-plan living and dining area, spanning an impressive 25’2” x 10’11”. Original wooden flooring, statement filament lighting, and tall ceilings combine to create a space that is both stylish and practical - ideal for entertaining guests or unwinding in comfort. To the rear, the galley-style kitchen is as sleek as it is functional, finished with crisp white J-pull cabinetry, polished chrome fittings and high-quality integrated appliances. An intelligently designed adjoining space doubles as a compact utility area, shower room and ground floor W.C., with a nearly-new Worcester Bosch combi boiler neatly tucked away - a cleverly understated yet indispensable part of the home that maximises every inch of space.
Upstairs, the first floor offers two generous double bedrooms. The principal bedroom boasts a large west-facing sash window that drenches the space in afternoon sunlight and features folding doors that lead into the spacious family bathroom. The second bedroom, measuring 13’10” x 11’, is wonderfully versatile with access to the converted loft above. The loft room, currently used as a home office, benefits from excellent head height, eaves storage, and natural light, making it a superb option for a third bedroom. A simple stud wall could easily create a dedicated landing space, turning this into a fully self-contained third bedroom - a rare find and a cost-effective alternative to conventional three-bed homes in the area.
The low-maintenance westerly garden extends directly from the rear, featuring stylish decking and a gate that leads to a handy rear service path and nearby allotments - ideal for the discerning, green-fingered buyer.
Key Features
- Three-bedroom, two-bathroom Edwardian terraced house
- Spacious, 944 sq.ft terraced home with a striking bay window
- 25'2" open-plan living/dining area with direct access onto galley kitchen
- Modern, galley kitchen with with white j-pull cabinetry and chrome hardware
- Westerly-facing, low-maintenance courtyard garden with access onto service pathway and subsequent allotments
- On-street, residential parking
- Walking distance to Bushey Station with a 17-minute direct train link to London Euston
- Perfectly placed for all local amenities including schools, open space and close to the Atria shopping centre in Watford
- Potential rental: £2,000.00 per calendar month
- 944 sq.ft
Property Details
- Property type: House
- Price Per Sq Foot: £519
- Approx Sq Feet: 944 sqft
- Plot Sq Feet: 944 sqft
- Property Age Bracket: Edwardian (1901 - 1910)
- Council Tax Band: D
Floorplans
Outside Spaces
Garden
Parking Spaces
On street
Capacity: 1
Location
Properties you may like
By Browns


















