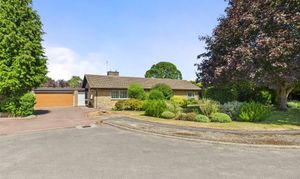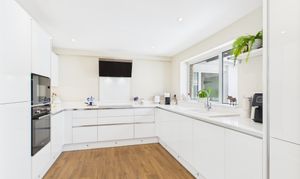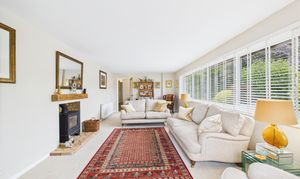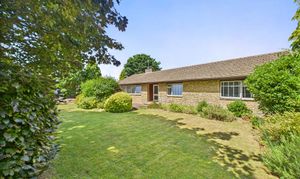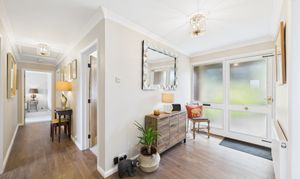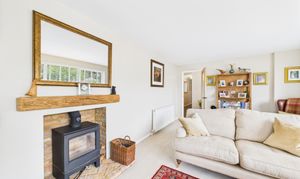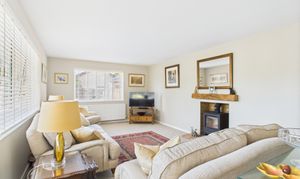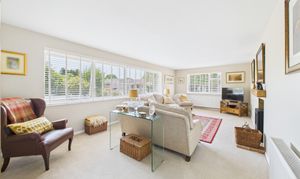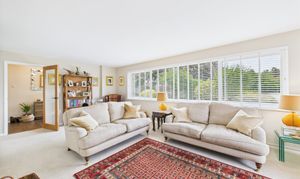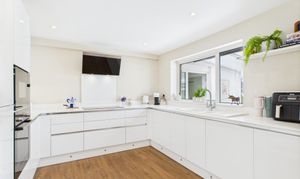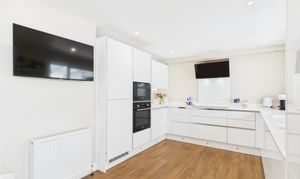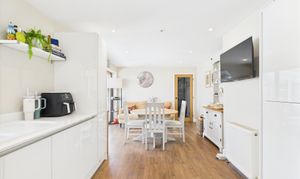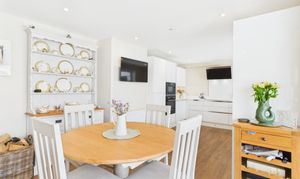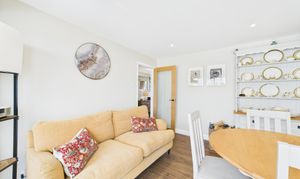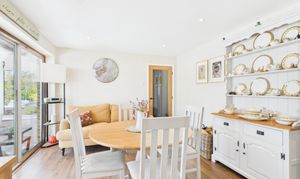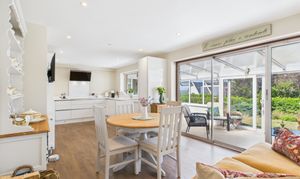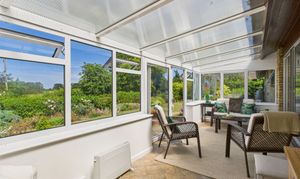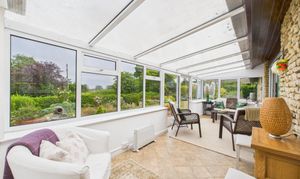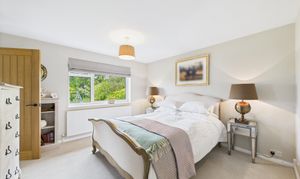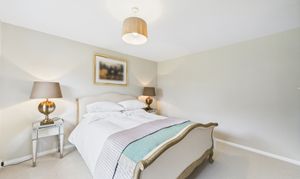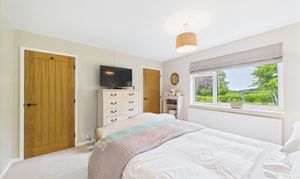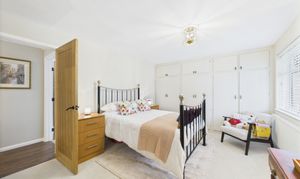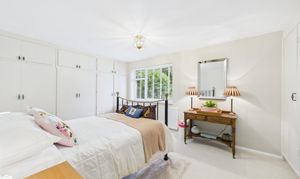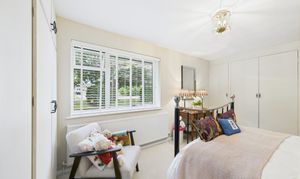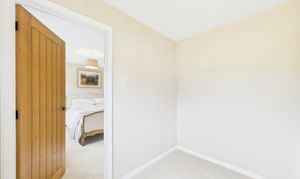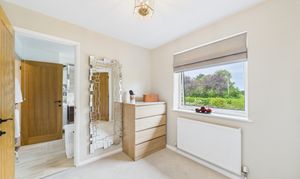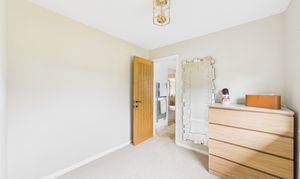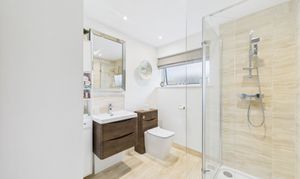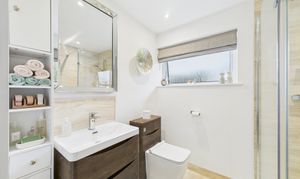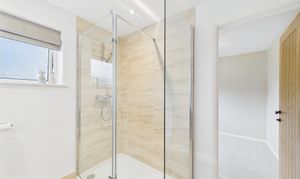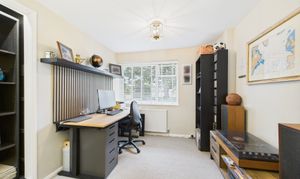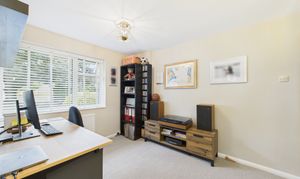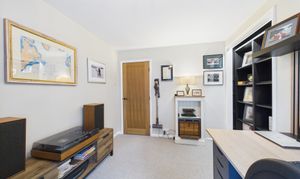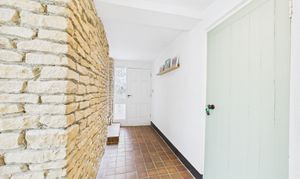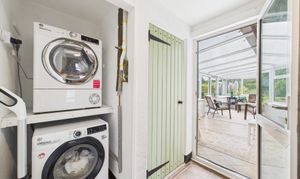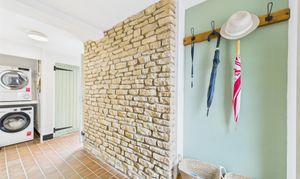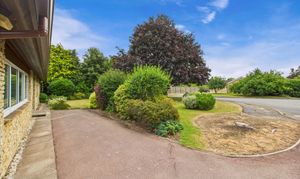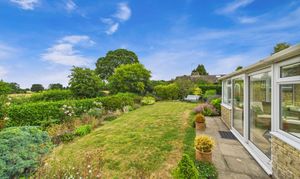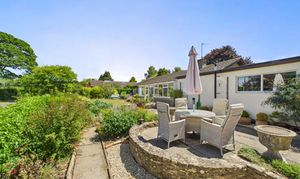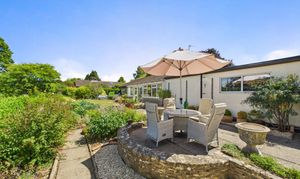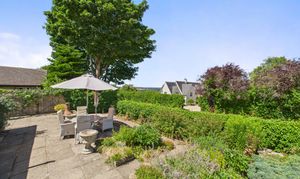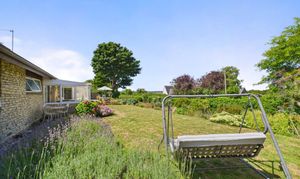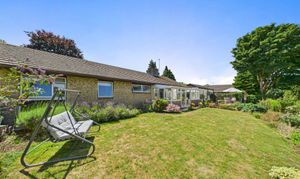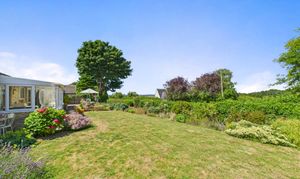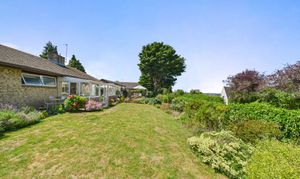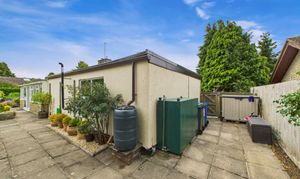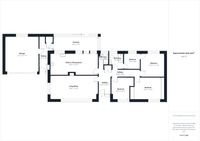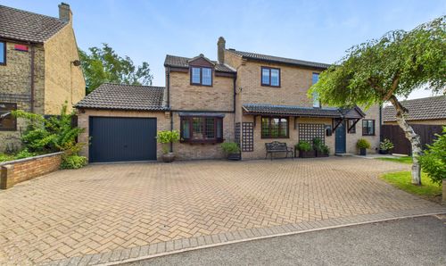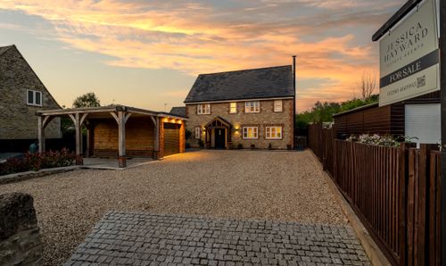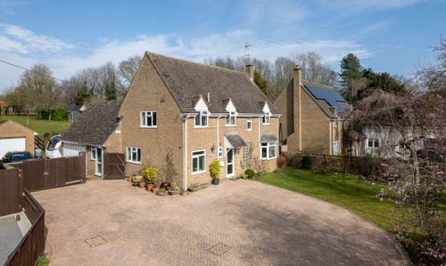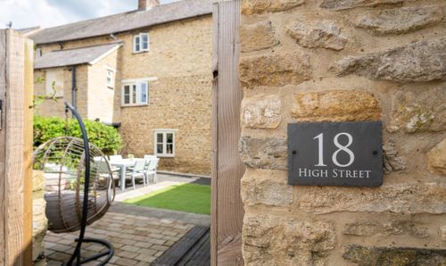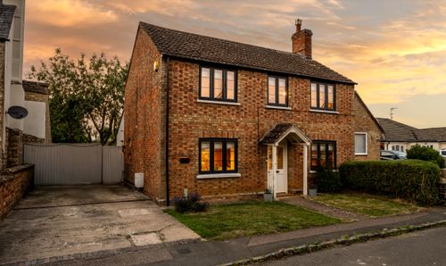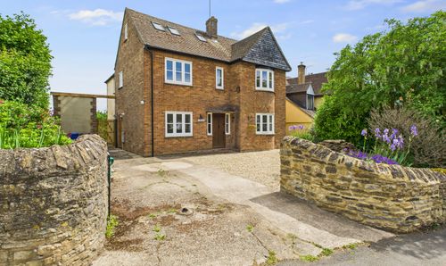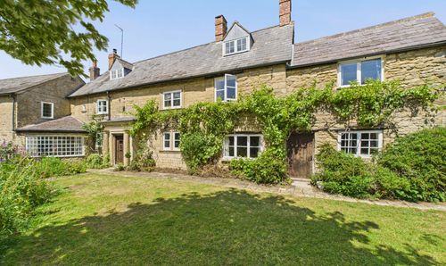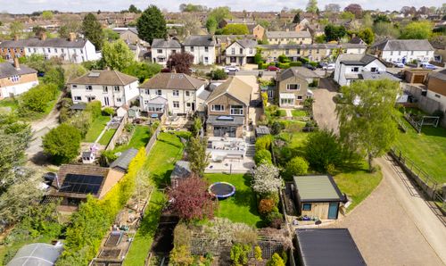Book a Viewing
To book a viewing for this property, please call Jessica Hayward Estate Agency, on 07711127032.
To book a viewing for this property, please call Jessica Hayward Estate Agency, on 07711127032.
4 Bedroom Detached Bungalow, The Butts, Aynho, OX17
The Butts, Aynho, OX17
.png)
Jessica Hayward Estate Agency
7 Sheep Street, Stow On The Wold
Description
Elegant Four-Bedroom Bungalow in the Picturesque Village of Aynho
Nestled in an idyllic location, this beautifully presented four-bedroom bungalow offers spacious, single-level living with neutral decor throughout, characterful touches, and modern comfort. Boasting a generous driveway, double garage, spacious gardens, and charming stone features, this is a rare find in one of Northamptonshire’s most desirable locations.
The Home
A welcoming entrance hall greets you on arrival and houses a useful built-in storage cupboard, setting the tone for the thoughtful layout throughout this detached bungalow. The home offers space and style across a single level, with the heart being a fantastic kitchen/diner—an impressive open-plan space featuring sleek white wall and base units, integrated appliances, a raised oven, and a contemporary extractor fan. Subtle ceiling spotlights and under-unit lighting create a warm, modern atmosphere, while the layout offers ample space for dining and relaxed seating.
Sliding doors lead from the kitchen/diner into the adjoining sunroom, a spacious extra reception room featuring exposed stonework and sliding doors that open directly onto the rear garden. This light-filled room creates a seamless connection between inside and out, perfect for entertaining or relaxing year-round.
The living room is a beautiful space, with large windows to the front aspect encouraging an abundance of natural light. The room is centred around a charming fireplace with a log-burning stove, offering a cosy and inviting atmosphere.
A second entrance provides direct access to the utility area and the double garage. The utility benefits from original tiling and exposed stone walls, adding character and practicality.
All four bedrooms are well-proportioned, including a superb principal suite with fully fitted built-in wardrobes on either side of the room. One of the bedrooms currently serves as a spacious home office, ideal for remote working or study.
The main family bathroom features a spacious double shower cubicle, frosted window, built-in storage, bespoke sink and W.C. with wood-effect features, and a heated towel rail. Uniquely, this bathroom can be accessed both from the hallway and directly from one of the bedrooms, which is also linked to one of the two largest bedrooms, meaning it could serve as a dressing room that flows into the bathroom. A second shower room includes a corner sink, frosted window, W.C., shower cubicle, and heated towel rail, offering excellent convenience for family or guests.
The Garden
The gardens are a true highlight of this property, offering a generous and tranquil outdoor space that complements the home perfectly. To the rear, a large, well-maintained lawn provides ample room for outdoor activities, children’s play, or simply relaxing in privacy. The lawn is bordered by mature shrubs and flowering plants, creating a beautiful natural backdrop and enhancing the sense of seclusion.
A paved patio area sits adjacent to the sunroom, ideal for alfresco dining, entertaining guests, or enjoying a morning coffee surrounded by nature. The seamless flow from the sunroom to the garden makes this a perfect setting for indoor-outdoor living throughout the seasons.
The front garden is equally spacious, mainly laid to lawn and thoughtfully maintained to provide an attractive welcome to the property. A wide driveway offers plentiful off-road parking, leading to a spacious double garage that can accommodate vehicles, storage needs, or hobbies.
Together, the front and rear gardens create a peaceful and private environment that balances space, ease of maintenance, and natural beauty.
The Location
Aynho is a charming and historic village in West Northamptonshire, nestled on the edge of the Cherwell Valley. Just 6 miles from Banbury and 7 miles from Brackley, it is the southernmost village in the county, offering peaceful countryside living with convenient access to the Cotswolds, Oxford, and surrounding market towns.
Aynho looks like a typical Cotswold village, with its quaint stone cottages and timeless rural charm. It was once affectionately known as the ‘Apricot Village’—a nod to the many apricot trees that once flourished here. Even today, apricots can still be seen adorning the village walls, adding a unique touch of heritage.
The village could be likened to the hub in a wheel, with roads radiating out like spokes to Banbury, Brackley, Buckingham, Bicester, and Chipping Norton — making it an ideal central point for exploring the wider region.
Steeped in heritage and character, Aynho features a number of listed buildings, including the 12th-century Church of St Michael. It is also home to Aynhoe Park, a grand 17th-century country house now owned by luxury lifestyle and hotel group RH.
This picturesque village offers a strong sense of community and a selection of amenities including a restaurant, a shop, and an art gallery. Surrounded by scenic countryside walks and with superb transport links via the M40 and nearby rail stations at Kings Sutton and Banbury, Aynho is ideally positioned for both relaxed rural living and convenient commuting.
EPC Rating: D
Key Features
- Spacious four-bedroom detached bungalow with single-level living
- Fantastic open-plan kitchen/diner with sleek, modern fitted units and integrated appliances
- Bright, spacious sunroom with exposed stone walls and direct access to the rear garden
- Beautiful living room featuring a cosy fireplace with log-burning stove
- Principal bedroom with fully fitted built-in wardrobes on either side
- Main family bathroom accessible from hallway and bedroom, featuring bespoke sink, double shower cubicle, and potential dressing room link
- Second modern shower room for added convenience
- Utility area with original tiling and exposed stone walls, plus direct garage access
- Large, well-maintained gardens with paved patio and generous lawns front and rear
- Generous driveway with ample parking and spacious double garage
Property Details
- Property type: Bungalow
- Plot Sq Feet: 9,978 sqft
- Council Tax Band: F
Floorplans
Outside Spaces
Parking Spaces
Location
Aynho is a charming and historic village in West Northamptonshire, nestled on the edge of the Cherwell Valley. Just 6 miles from Banbury and 7 miles from Brackley, it is the southernmost village in the county, offering peaceful countryside living with convenient access to the Cotswolds, Oxford, and surrounding market towns. Aynho looks like a typical Cotswold village, with its quaint stone cottages and timeless rural charm. It was once affectionately known as the ‘Apricot Village’—a nod to the many apricot trees that once flourished here. Even today, apricots can still be seen adorning the village walls, adding a unique touch of heritage. The village could be likened to the hub in a wheel, with roads radiating out like spokes to Banbury, Brackley, Buckingham, Bicester, and Chipping Norton — making it an ideal central point for exploring the wider region. Steeped in heritage and character, Aynho features a number of listed buildings, including the 12th-century Church of St Michael. It is also home to Aynhoe Park, a grand 17th-century country house now owned by luxury lifestyle and hotel group RH. This picturesque village offers a strong sense of community and a selection of amenities including a restaurant, a shop, and an art gallery. Surrounded by scenic countryside walks and with superb transport links via the M40 and nearby rail stations at Kings Sutton and Banbury, Aynho is ideally positioned for both relaxed rural living and convenient commuting.
Properties you may like
By Jessica Hayward Estate Agency
